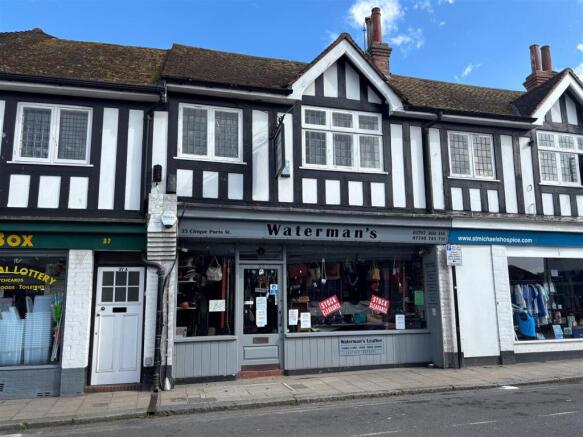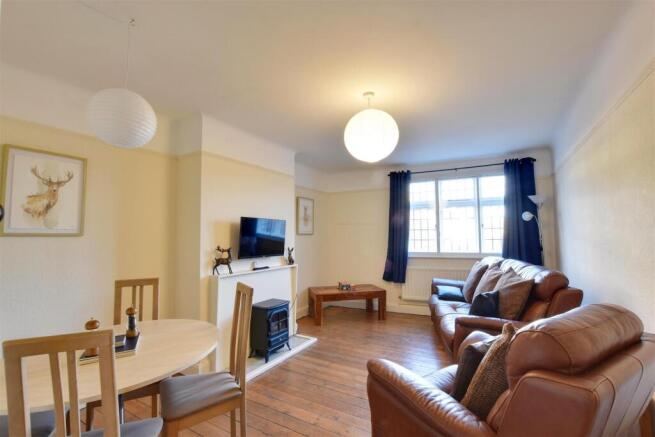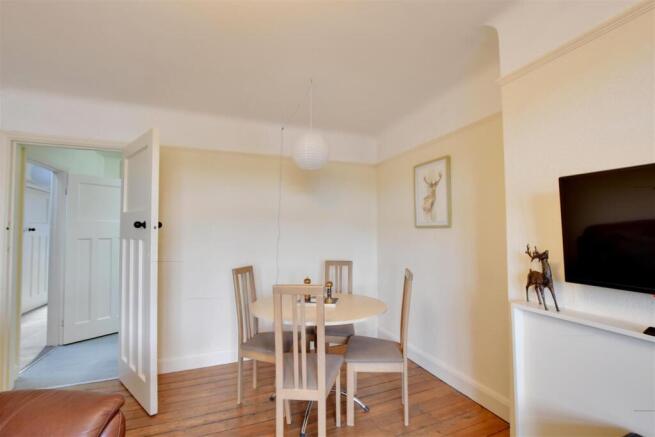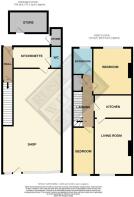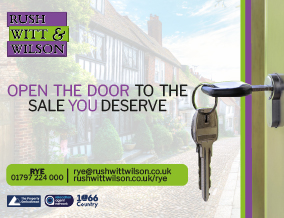
Commercial property for sale
Cinque Ports Street, Rye
- PROPERTY TYPE
Commercial Property
- BEDROOMS
2
- BATHROOMS
1
- SIZE
668 sq ft
62 sq m
Key features
- Mixed Commercial & Residential Property
- Set In A Busy Street In The Ancient Cinque Port Town Of Rye
- Vacant Possession
- Ground Floor Retail Unit
- Apartment With Two Bedrooms
- Living Room & Kitchenette
- Bathroom
- Available For Early Occupation
- APARTMENT - COUNCIL TAX BAND A. EPC C
- RETAIL UNIT - BUSINESS RATABLE VALUE £9,600 PA. EPC - TBA
Description
There is a ground floor retail unit and first floor apartment comprising two bedrooms, living room, kitchen and bathroom.
The property is being offered chain free and could be available for early occupation.
Currently trading as a leather goods shop, business goodwill and stock could be available by separate negotiation.
For further information and to arrange a viewing please contract our Rye Office on .
Locality - The property occupies a prime trading position in the heart of Rye, located on Cinque Ports Street, among other retail businesses and only a short walk from the railway station.
The town offers a wide range of daily amenities including general and specialist retail stores, supermarket and weekly general market.
Rye also boasts the famous cobbled Citadel, working quayside, sports centre with indoor swimming pool and railway station offering regular services to the city of Brighton and to Ashford where there are connecting, high speed services to London.
The town is surrounded by beautiful undulating countryside, is only a short drive from the famous Camber Sands and Rye Harbour where there are mooring and launching facilities available, collectively forming part of the stunning coastline of the Rye Bay.
Retail Unit - 9.50m x 5.54m narrowing to 4.47m (31'2 x 18'2 nar - Large display window to the front and connecting door to:
Kitchenette - 3.00m x 1.78m (9'10 x 5'10 ) - Worktop with inset sink with cupboards under, space beneath for fridge.
Cloakroom - 1.88m x 0.99m max (6'2" x 3'2" max) - Low level wc.
Timber Built Store - 3.39m x 1.95m (11'1" x 6'4" ) - With light and power connected.
First Floor Apartment - This can be accessed independently via a passageway to the rear or from the kitchenette area of the retail unit.
Stairs rise to the first floor.
First Floor Landing - Skylight, deep storage cupboard.
Living Room - 5.13m x 3.43m (16'10 x 11'3 ) - With window to the front.
Kitchen - 3.43m x 2.06m (11'3 x 6'9 ) - Fitted with a range of traditional style cupboard and base units with matching wall mounted cupboards, work surface with inset four burner gas hob with oven beneath and inset sink, space and plumbing for washing machine, space for a fridge.
Bedroom - 4.24mx 3.18m (13'11x 10'5 ) - Window to the rear, built-in wardrobes, further cupboard housing wall mounted gas fired boiler.
Bedroom - 4.29m x 1.93m (14'1 x 6'4 ) - Window to the front.
Bathroom - 2.62m x 1.8m (8'7" x 5'10" ) - White suite comprising panelled bath with mixer tap and shower attachment, wash basin and wc, window to the rear.
Rear Yard - There is a small yard with a substantial timber built store.
Agents Note - None of the services or appliances mentioned in these sale particulars have been tested.
It should also be noted that measurements quoted are given for guidance only and are approximate and should not be relied upon for any other purpose.
Apartment - Council Tax Band – A
Retail Unit - Business Rateable Value - £9,600 - depending upon a buyers circumstances it may be possible to apply for small business rate relief.
A property may be subject to restrictive covenants and a copy of the title documents are available for inspection.
If you are seeking a property for a particular use or are intending to make changes please check / take appropriate legal advice before proceeding.
Brochures
Cinque Ports Street, RyeBrochureEnergy Performance Certificates
EE RatingCinque Ports Street, Rye
NEAREST STATIONS
Distances are straight line measurements from the centre of the postcode- Rye Station0.1 miles
- Winchelsea Station1.8 miles
- Three Oaks Station6.2 miles
Notes
Disclaimer - Property reference 33957605. The information displayed about this property comprises a property advertisement. Rightmove.co.uk makes no warranty as to the accuracy or completeness of the advertisement or any linked or associated information, and Rightmove has no control over the content. This property advertisement does not constitute property particulars. The information is provided and maintained by Rush Witt & Wilson, Rye. Please contact the selling agent or developer directly to obtain any information which may be available under the terms of The Energy Performance of Buildings (Certificates and Inspections) (England and Wales) Regulations 2007 or the Home Report if in relation to a residential property in Scotland.
Map data ©OpenStreetMap contributors.
