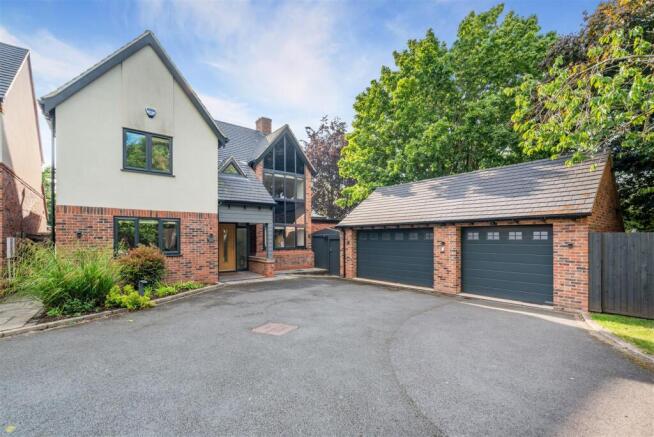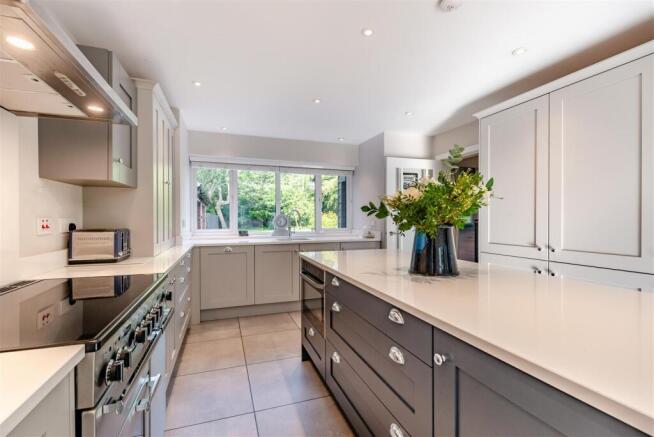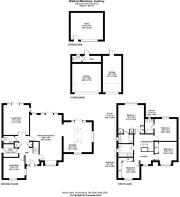
The Green, Austrey, Atherstone

- PROPERTY TYPE
Detached
- BEDROOMS
4
- BATHROOMS
3
- SIZE
Ask agent
- TENUREDescribes how you own a property. There are different types of tenure - freehold, leasehold, and commonhold.Read more about tenure in our glossary page.
Freehold
Key features
- Four Bedroom Detached House
- Gated Development
- Open-Plan Kitchen / Family Room With Premium Appliances And Bi-Fold Doors
- Orangery With Lantern Roof And Garden Views
- Luxury Finishes Throughout, Including Underfloor Heating And Lutron Lighting
- Principal Suite With Vaulted Ceilings, Fitted Wardrobes And En-Suite
- Double Garage With EV Charging, Separate Garage, Carport & Gated Driveway
- Parking For Multiple Cars
- EPC Rating B
- Council Tax Band E
Description
Description - Tucked away in an exclusive gated development in the heart of the sought-after village of Austrey, this exceptional four-bedroom detached home sits on a generous plot and offers a blend of modern design and luxurious finishes.
Approached via a secure, remote-controlled gate and set back behind ornamental iron fencing and a sweeping block-edged tarmac driveway, this outstanding home stands as one of only four homes. Meticulously designed and landscaped, the grounds feature soft lighting, paddock-style fencing, and mature planting, creating an impressive sense of arrival.
Stepping into the large covered entrance porch - finished with block paving and downlighters - you are welcomed into a striking central hallway. Porcelanosa tiled flooring, bespoke Lutron controlled lighting, underfloor heating throughout the ground floor and a glazed oak staircase immediately reflect the high standard of design.
The heart of the home is a spectacular open-plan kitchen and family room, designed for both daily life and entertaining. Fitted with solid oak Prentice cabinetry in two contrasting tones, the kitchen boasts granite work surfaces, a large island unit, and a full suite of premium appliances. Bi-folding doors open onto the landscaped garden, while feature lighting and Porcelanosa tiles give the space a contemporary yet inviting atmosphere.
Flowing from the kitchen, the orangery is a tranquil retreat. Elevated slightly above the rear garden and bathed in natural light from a stunning glazed lantern roof and triple-aspect windows, it offers the ideal spot for morning coffee or evening relaxation. Bi-fold doors extend the living space seamlessly outdoors.
The formal lounge provides calm and comfort, with bi-folding doors flooding the room with natural light. Feature ceiling lighting, Lutron lighting control and integrated sound and control systems elevate the ambiance—making this a perfect space for both cosy evenings and lively gatherings.
To the front, a generous study/snug provides a flexible space for remote working or quiet reading. A luxurious cloakroom with vanity drawers and wall tiling completes the ground floor.
Upstairs, the galleried landing is a showpiece with pendant lighting, and automatic low-level evening lights enhancing the architectural elegance. A pull-down ladder provides access to a substantial loft space—fully boarded and primed for future conversion (subject to planning).
The principal bedroom is a serene sanctuary, framed by vaulted ceilings, gable windows, and mood lighting. Fitted wardrobes and bespoke lighting, including bedside USB ports, add both comfort and convenience. The adjoining en-suite is beautifully appointed with a walk-in shower, vanity unit, and ambient ceiling lighting.
Three further double bedrooms - each uniquely designed—offer ample space for family and guests. Bedroom two features its own en-suite, mirroring the principal suite in style and finish. Bedrooms three and four benefit from fitted wardrobes, and carefully integrated lighting solutions. A stylish family bathroom serves these rooms, complete with a corner shower, and the same high-quality finishes seen throughout.
Outside, the landscaped rear garden is thoughtfully designed with a mix of formal and informal spaces. A glass-balustraded terrace with sleeper borders leads to expansive lawns, a sunken fish pond, multiple sheds with electricity, and secluded seating areas framed by mature trees.
To the side, a large double garage - with EV charging points, remote electric door, power, and loft storage - sits beside a separate garage and a further carport with gated driveway access. Behind the garages, a timber-framed summerhouse/workshop provides an ideal home office or creative studio, fully powered and insulated.
There is also a rear storage area, greenhouse, and outdoor WC, ensuring this property meets both practical and lifestyle needs.
Location - Bishop Meadows is situated in the charming village of Austrey, just two miles from Junction 11 of the M42. This exceptional location offers a perfect blend of countryside serenity and modern convenience. The nearby towns of Atherstone, Tamworth, and Nuneaton are all within easy reach, providing a wide range of shops, restaurants, schools, and other amenities, as well as excellent rail links to London and beyond.
Austrey provides a strong community spirit and features a reputable primary school, a welcoming village pub, and a vibrant village hall. The area is also well served by leading secondary schools, including Polesworth, Twycross, and Dixie Grammar School.
With the A5 and M42 close by, the property offers excellent transport links to Birmingham, Coventry, and the wider Midlands—making it an ideal base for commuters. Surrounded by scenic countryside, residents can enjoy peaceful walking and cycling routes, with local nature reserves, and golf courses all within easy reach. Bishop Meadows offers the ideal balance of rural charm and accessible living.
Anti Money Laundering - We will appreciate your co-operation in fulfilling our requirements to comply with anti money laundering regulations. As well as traditional methods of producing photographic ID and proof of address, Blatch Fine Homes as the Agent may also use an electronic verification system to meet compliance obligations for AML. This system allows us to verify you from basic details. You understand that we will undertake this search for the purpose of verifying your identity. Any personal data we receive from you for the purpose of money laundering checks will be processed only for the purposes of preventing money laundering.
Agent Notes - All measurements are approximate and quoted in metric with imperial equivalents and for general guidance only and whilst every attempt has been made to ensure accuracy, they must not be relied on. The fixtures, fittings and appliances referred to have not been tested and therefore no guarantee can be given and that they are in working order. Internal photographs are reproduced for general information and it must not be inferred that any item shown is included with the property. For a free valuation, contact the numbers listed on the brochure.
Viewing Arrangements
Strictly via appointment only.
Website
For more information visit blatchfinehomes.co.uk
Utilities - We understand all main services are connected.
Agent Details - Blatch Fine Homes are an award winning estate agency based in Coventry and operating in the Midlands. We specialise in unique homes whilst offering a bespoke marketing strategy for each property.
If you are considering selling your home please contact us on .
Brochures
The Green, Austrey, AtherstoneBrochure- COUNCIL TAXA payment made to your local authority in order to pay for local services like schools, libraries, and refuse collection. The amount you pay depends on the value of the property.Read more about council Tax in our glossary page.
- Band: E
- PARKINGDetails of how and where vehicles can be parked, and any associated costs.Read more about parking in our glossary page.
- Yes
- GARDENA property has access to an outdoor space, which could be private or shared.
- Yes
- ACCESSIBILITYHow a property has been adapted to meet the needs of vulnerable or disabled individuals.Read more about accessibility in our glossary page.
- Ask agent
The Green, Austrey, Atherstone
Add an important place to see how long it'd take to get there from our property listings.
__mins driving to your place
Get an instant, personalised result:
- Show sellers you’re serious
- Secure viewings faster with agents
- No impact on your credit score
Your mortgage
Notes
Staying secure when looking for property
Ensure you're up to date with our latest advice on how to avoid fraud or scams when looking for property online.
Visit our security centre to find out moreDisclaimer - Property reference 33964915. The information displayed about this property comprises a property advertisement. Rightmove.co.uk makes no warranty as to the accuracy or completeness of the advertisement or any linked or associated information, and Rightmove has no control over the content. This property advertisement does not constitute property particulars. The information is provided and maintained by Blatch Fine Homes, Coventry. Please contact the selling agent or developer directly to obtain any information which may be available under the terms of The Energy Performance of Buildings (Certificates and Inspections) (England and Wales) Regulations 2007 or the Home Report if in relation to a residential property in Scotland.
*This is the average speed from the provider with the fastest broadband package available at this postcode. The average speed displayed is based on the download speeds of at least 50% of customers at peak time (8pm to 10pm). Fibre/cable services at the postcode are subject to availability and may differ between properties within a postcode. Speeds can be affected by a range of technical and environmental factors. The speed at the property may be lower than that listed above. You can check the estimated speed and confirm availability to a property prior to purchasing on the broadband provider's website. Providers may increase charges. The information is provided and maintained by Decision Technologies Limited. **This is indicative only and based on a 2-person household with multiple devices and simultaneous usage. Broadband performance is affected by multiple factors including number of occupants and devices, simultaneous usage, router range etc. For more information speak to your broadband provider.
Map data ©OpenStreetMap contributors.





