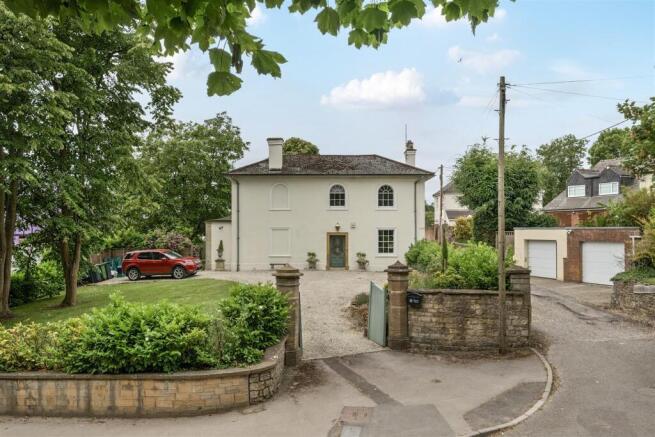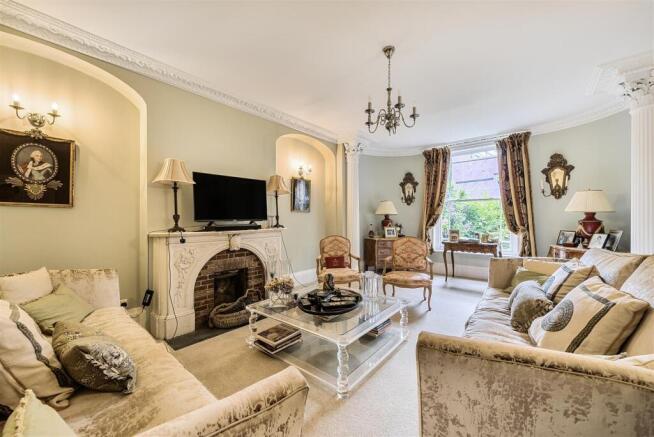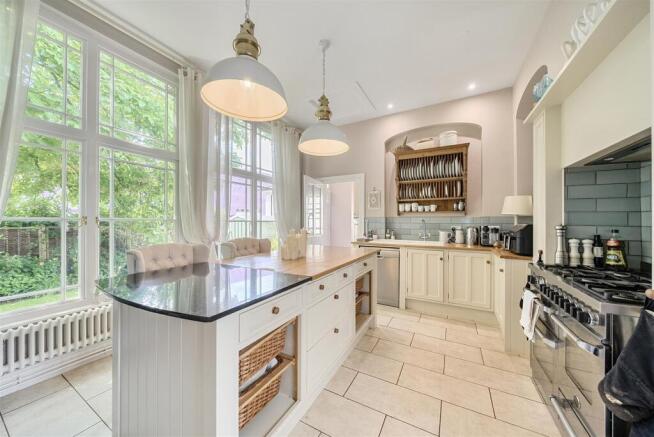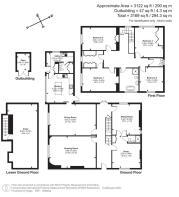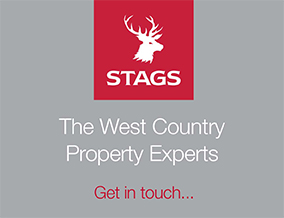
Mudford Road, Yeovil

- PROPERTY TYPE
Detached
- BEDROOMS
4
- BATHROOMS
2
- SIZE
3,169 sq ft
294 sq m
- TENUREDescribes how you own a property. There are different types of tenure - freehold, leasehold, and commonhold.Read more about tenure in our glossary page.
Freehold
Key features
- No Onward Chain
- Four Reception Rooms
- Kitchen with adjoining Utility and Cloakroom
- Four Double Bedrooms
- Dressing Room and Family Bathroom
- Extensive Parking
- Attractive Gardens
- Mediterranean style courtyard.
- Freehold
- Council tax band E
Description
Situation - Holcote House is situated well back from the Mudford Road and adjoins Yeovil College. The hospital is within 1/4 of a mile and the town centre is approximately 1/2 a mile, where an excellent range of shopping, recreational and scholastic facilities can be found, together with a mainline rail link to Exeter and London Waterloo. The historic Abbey town of Sherborne is within 6 miles with it's independent shops and schools. The Jurassic coastline is within 25 miles.
Description - Holcote House is a stunning Grade II listed regency style villa, which is believed to have been built around 1841. It has rendered walls, with unpainted hamstone dressings and is contained beneath a slate roof. The original house was built for James Hooper Whitby, a local wool merchant and remained within the family until the end of the 19th century. During the 20th century the house has had a number of uses, including a hotel, nursing training college and more recently, as part of Yeovil College. Around 2018 the property underwent a refurbishment programme and now provides well proportioned and stylish accommodation, retaining many of its historic features including current Corinthian columns in the drawing room with ornate plasterwork, sash windows and well proportioned rooms. The property benefits from gas fired central heating, a large reception hall, four reception rooms, kitchen/breakfast room, utility, cloakroom and shower room, all on the ground floor. On the first floor, four double bedrooms, a dressing room and a superb family bathroom. The property also enjoys an extensive cellar with brick barrelled ceiling, extensive off road parking and delightful gardens including a private Mediterranean style courtyard garden to rear.
Accommodation - Hamstone dressed door surround with lantern and glazed door leading to the reception hall with attractive tiled floor, stairs rising to the first floor and glazed french doors to the rear garden. Door with steps leading down to the cellar with a brick barrelled ceiling and connected with light and power, together with a modern pressurised hot water cylinder and two Worcester gas fired boilers. Study with marble fireplace and window to front. Useful coats cupboard with adjacent shower room with fully tiled floor and walls, shower cubicle, vanity unit and low level WC. French doors leading to the sitting room with views from two aspects and door returning to the hallway. The impressive drawing room, dominated by two ornate Corinthian columns and ornate architraves, brick and marble fireplace with recessed arched on either side, large picture window and three wall lights. The adjoining dining room has a slate fireplace with inset log burner, moulded cornices, sash window to side and an opening through to the kitchen/breakfast room, which is extensively fitted and comprises a belfast sink with matching drainer with mixer tap over, adjoining worktops and a range of floor and wall mounted cupboards and drawers, larder island unit incorporating breakfast bar with cupboards and basket shelving beneath. Recessed Bertazzoni range style cooker incorporating six ring burners, two ovens, one grill and a warming drawer. Built in surrounding cupboards, attractive tiled flooring and extensive glazed windows to the south elevation, door to the courtyard, tiled floor and trap access to the roof void. Glazed door leads to the rear hall with fanlight window, tiled floor and built in cupboard. Adjoining utility room incorporating sink with mixer tap, adjoining worktops and a range of built in cupboards, space and plumbing for washing machine and tumble dryer, window to rear and tiled floor. Cloakroom with vanity unit, low level WC and half-tiled walls, tiled floor and heated towel rail.
Half-landing with large arched stained glass window to the rear. Spacious landing with picture and dado rails. Bedroom three with fitted wardrobes, incorporating dressing table and shelving and window to rear. Cloakroom comprising vanity unit, low level WC, column radiator/towel rail, tiled floor and half-tiled walls. Bedroom four with window to front. Bathroom comprising freestanding roll-top bath with shower attachment, large walk-in shower, pedestal wash hand basin, low level WC, useful store cupboard, trap access to roof void and window to front. Bedroom one with a cast iron fireplace, arched window to side and door to the dressing room with a range of fitted wardrobes, arch window to side and door returning to the hallway. Bedroom two with arched window to side, cast iron fireplace and fitted linen cupboard.
Outside - The property is approached through a pair of timber gates hung from hamstone pillars, with a gravelled driveway providing extensive parking and turning. Adjoining lawned garden with two mature trees, together with laurel and wicker fencing. Attractive drystone wall with various shrubs and lavender together with laurel hedging. To the side of the property, a wicker gate leads to the side lawn, again with various shrubs, bushes and a fine selection of roses. Useful garden shed and steps leading to a gateway, providing access to the rear courtyard garden, landscaped in a Mediterranean style, being fully paved with raised planters and a fine selection of lavender and olive trees. Outside kitchen area with sink and cupboard under, adjoining raised Bar-B-Que area. Bench seat, outside electrics and useful garden store.
Services - All mains services are connected.
Gas fired central heating.
Broadband availability : Standard, Superfast and Ultrafast (ofcom)
Mobile availability : EE. Three, O2 and Vodafone (ofcom)
Flood risk status : Very low risk (environment agency)
Viewings - Strictly by appointment through the vendors selling agent. Stags, Yeovil office, telephone .
Directions - From the hospital roundabout on the A30 head north onto Kingston and at Yeovil College roundabout take the 3rd exit onto Mudford Road. Continue past the College whereupon the entrance drive to Holcote House will be seen on the left hand side, clearly identified by our For Sale board.
Brochures
Mudford Road, Yeovil- COUNCIL TAXA payment made to your local authority in order to pay for local services like schools, libraries, and refuse collection. The amount you pay depends on the value of the property.Read more about council Tax in our glossary page.
- Band: E
- PARKINGDetails of how and where vehicles can be parked, and any associated costs.Read more about parking in our glossary page.
- Yes
- GARDENA property has access to an outdoor space, which could be private or shared.
- Yes
- ACCESSIBILITYHow a property has been adapted to meet the needs of vulnerable or disabled individuals.Read more about accessibility in our glossary page.
- Ask agent
Energy performance certificate - ask agent
Mudford Road, Yeovil
Add an important place to see how long it'd take to get there from our property listings.
__mins driving to your place
Get an instant, personalised result:
- Show sellers you’re serious
- Secure viewings faster with agents
- No impact on your credit score
Your mortgage
Notes
Staying secure when looking for property
Ensure you're up to date with our latest advice on how to avoid fraud or scams when looking for property online.
Visit our security centre to find out moreDisclaimer - Property reference 33964947. The information displayed about this property comprises a property advertisement. Rightmove.co.uk makes no warranty as to the accuracy or completeness of the advertisement or any linked or associated information, and Rightmove has no control over the content. This property advertisement does not constitute property particulars. The information is provided and maintained by Stags, Yeovil. Please contact the selling agent or developer directly to obtain any information which may be available under the terms of The Energy Performance of Buildings (Certificates and Inspections) (England and Wales) Regulations 2007 or the Home Report if in relation to a residential property in Scotland.
*This is the average speed from the provider with the fastest broadband package available at this postcode. The average speed displayed is based on the download speeds of at least 50% of customers at peak time (8pm to 10pm). Fibre/cable services at the postcode are subject to availability and may differ between properties within a postcode. Speeds can be affected by a range of technical and environmental factors. The speed at the property may be lower than that listed above. You can check the estimated speed and confirm availability to a property prior to purchasing on the broadband provider's website. Providers may increase charges. The information is provided and maintained by Decision Technologies Limited. **This is indicative only and based on a 2-person household with multiple devices and simultaneous usage. Broadband performance is affected by multiple factors including number of occupants and devices, simultaneous usage, router range etc. For more information speak to your broadband provider.
Map data ©OpenStreetMap contributors.
