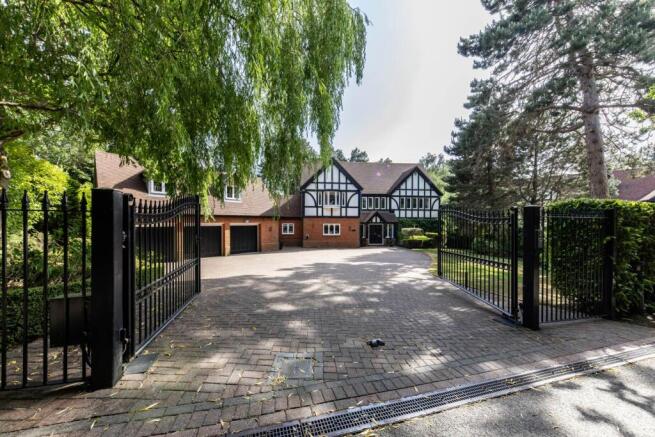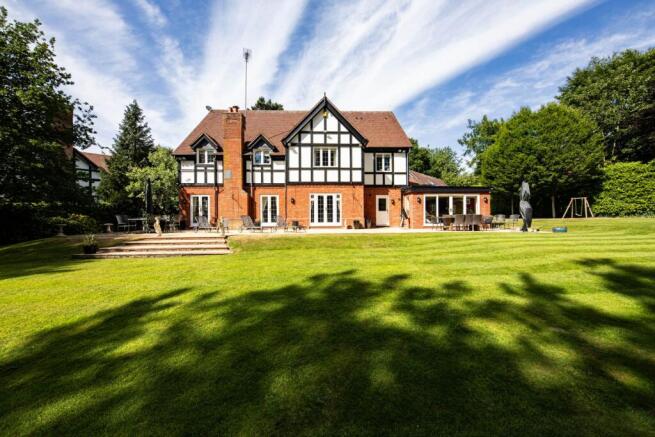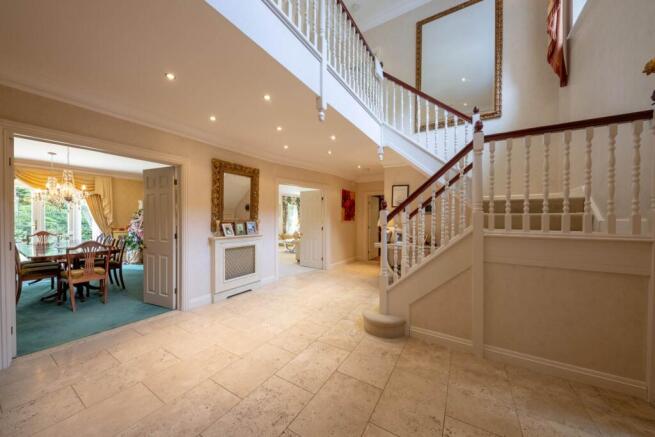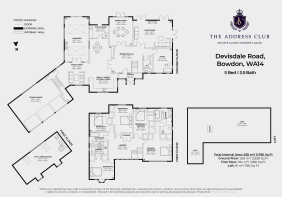Willowtrees, Devisdale Road, Bowdon

- PROPERTY TYPE
Detached
- BEDROOMS
5
- BATHROOMS
3
- SIZE
4,814 sq ft
447 sq m
- TENUREDescribes how you own a property. There are different types of tenure - freehold, leasehold, and commonhold.Read more about tenure in our glossary page.
Freehold
Key features
- Exquisite setting, within 0.8 acre of private grounds
- Detached home with private driveway
- 5 bedrooms, 3.5 bathrooms
- Open-plan kitchen
- Three additional reception rooms
- Gym/cinema room
- Private, gated and secure with CCTV
- One of three properties in exclusive enclave, accessed by a private, sweeping road
- Superb opportunity to update and modernise internally
- Potential to add leisure suite, subject to planning
Description
This five-bedroom detached home combines semi-rural tranquillity with contemporary family living, all within a few minutes of Hale Village. Ideal for those wanting to live with discretion, with the supremely set-back status of the home truly promoting both security and privacy.
Down the paved driveway, through the second set of gates, the impact of Willowtrees is both stunning and immediate. The sense of grandeur, the triple garage, vast entranceway is a hint at the extent of what lies within the home, and among the grounds beyond.
With full CCTV at the main gate, and surrounding Willowtrees, peace of mind is assured.
Step through the entrance porch into a statement bright and airy hallway, where natural light and a calming palette set the tone for the rest of the home. Triple-height ceilings ensure a huge amount of natural light floods through the home and the staircase is both grand and classic.
The main living room looks out onto the beautiful rear garden, which can be accessed through 3 separate French doors, opening onto the terrace.
Heart of the Home:
The heart of Willowtrees is the superb open-plan kitchen and dining area, thoughtfully designed with both style and function in mind. Bespoke cabinetry, quartz worktops, and high-end integrated appliances come together in a space that invites cooking, entertaining, and family gatherings. The large cream, marble floor tiles underfoot create a sense of farmhouse retreat.
From the connected orangery, French doors open onto the expansive south-facing terrace, ideal for al fresco dining with a green and woodland outlook.
The kitchen is also complemented by a connected secondary snug or family area, perfect for relaxed evenings or children`s play.
Leading from the kitchen is a smartly-presented utility room with ample built-in storage designed with practical family living in mind, with access to the back garden. There is also a downstairs WC/cloakroom just off the entrance hallway for added convenience.
The dining room provides a delightful setting in which dinner parties and more formal family dining can be hosted with pride; elegant and timeless, with views over the rear garden and direct access to the grounds through French doors.
A perfectly-furnished home office or study, with bespoke shelving and cupboards and a fabulous view to the front of the home makes for a delightfully separate home-working space.
First Floor Living:
Up the statement staircase, you`ll be greeted by a wide landing with plentiful natural light, which leads to the home`s generously proportioned bedrooms, placed thoughtfully throughout the first floor:
? Principal Bedroom Suite: This fabulous suite has an ample-sized sleeping room with vanity units and storage, as well as a superb dressing area, plenty of built-in wardrobes and an elegant en-suite featuring a walk-in shower, built-in bathtub, vanity unit, heated towel rail and WC. This suite`s superb dressing area with ample storage is conveniently situated next to Bedroom 5, which is currently styled as an additional walk-in shoe and handbag display room, in addition to the good sized guest bed, perfect for visitors.
? Bedroom 2: This bedroom also has its own ensuite shower room and lies at the other side of the fabulously-spacious , grand landing. This bedroom is a great size and offers the same views as the Principal bedroom, evoking a sense of countryside calm.
Bedrooms 3 & 4: These two rooms are great-sized double bedrooms and which both benefit from wardrobes, natural light and windows offering far-reaching, uninterrupted views over the rear garden and woodlands beyond.
The family bathroom offers a bath and separate walk-in shower, contemporary sanitary ware and generous built-in storage.
Ascending a separate set of stairs, to the left-hand side of the home, is the cinema room or home gym. It`s a large and fabulously-vaulted space, with ample space to fit out as a cinema, or to use as a fully-functional gym space.
Outside space: Willowtrees is set within established gardens, bordered by mature trees and hedging to provide exceptional privacy. The south-facing rear garden is laid to lawn with well-stocked beds, a generous stone terrace and captivating views of the adjoining woodland. The front garden includes a paved driveway with space for several vehicles, in addition to a large, integrated triple garage with separate electric doors.
Willowtrees enjoys a peaceful, semi-rural Bowdon setting. Elegantly positioned at the end of a 200m maintained, tree-lined road, for the exclusive use of the three-house enclave. An additional private driveway adds further grandeur to the sense of escapism when arriving at the gates of Willowtrees. The home offers convenient access to:
? Local pubs and walks
? Hale Village and Altrincham Town Centre
? Highly sought-after schools
? Scenic walking routes, bridleways, and countryside trails
? Transport links including Altrincham Interchange, Manchester Airport, M56, M60 and access to M6.
what3words /// shower.pine.weds
Notice
Please note we have not tested any apparatus, fixtures, fittings, or services. Interested parties must undertake their own investigation into the working order of these items. All measurements are approximate and photographs provided for guidance only.
- COUNCIL TAXA payment made to your local authority in order to pay for local services like schools, libraries, and refuse collection. The amount you pay depends on the value of the property.Read more about council Tax in our glossary page.
- Band: H
- PARKINGDetails of how and where vehicles can be parked, and any associated costs.Read more about parking in our glossary page.
- Garage,Off street
- GARDENA property has access to an outdoor space, which could be private or shared.
- Private garden
- ACCESSIBILITYHow a property has been adapted to meet the needs of vulnerable or disabled individuals.Read more about accessibility in our glossary page.
- Ask agent
Willowtrees, Devisdale Road, Bowdon
Add an important place to see how long it'd take to get there from our property listings.
__mins driving to your place
Get an instant, personalised result:
- Show sellers you’re serious
- Secure viewings faster with agents
- No impact on your credit score
Your mortgage
Notes
Staying secure when looking for property
Ensure you're up to date with our latest advice on how to avoid fraud or scams when looking for property online.
Visit our security centre to find out moreDisclaimer - Property reference 89_TADC. The information displayed about this property comprises a property advertisement. Rightmove.co.uk makes no warranty as to the accuracy or completeness of the advertisement or any linked or associated information, and Rightmove has no control over the content. This property advertisement does not constitute property particulars. The information is provided and maintained by The Address Club, Covering Cheshire. Please contact the selling agent or developer directly to obtain any information which may be available under the terms of The Energy Performance of Buildings (Certificates and Inspections) (England and Wales) Regulations 2007 or the Home Report if in relation to a residential property in Scotland.
*This is the average speed from the provider with the fastest broadband package available at this postcode. The average speed displayed is based on the download speeds of at least 50% of customers at peak time (8pm to 10pm). Fibre/cable services at the postcode are subject to availability and may differ between properties within a postcode. Speeds can be affected by a range of technical and environmental factors. The speed at the property may be lower than that listed above. You can check the estimated speed and confirm availability to a property prior to purchasing on the broadband provider's website. Providers may increase charges. The information is provided and maintained by Decision Technologies Limited. **This is indicative only and based on a 2-person household with multiple devices and simultaneous usage. Broadband performance is affected by multiple factors including number of occupants and devices, simultaneous usage, router range etc. For more information speak to your broadband provider.
Map data ©OpenStreetMap contributors.




