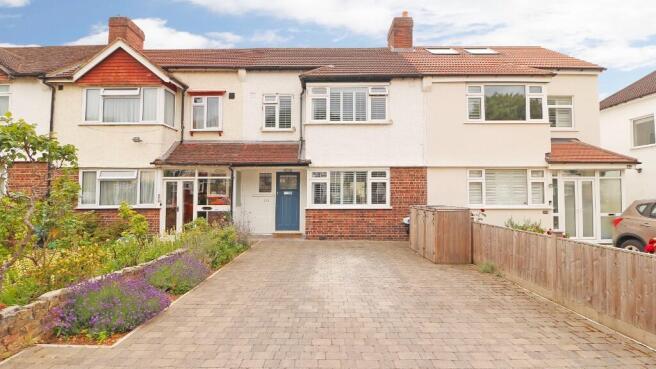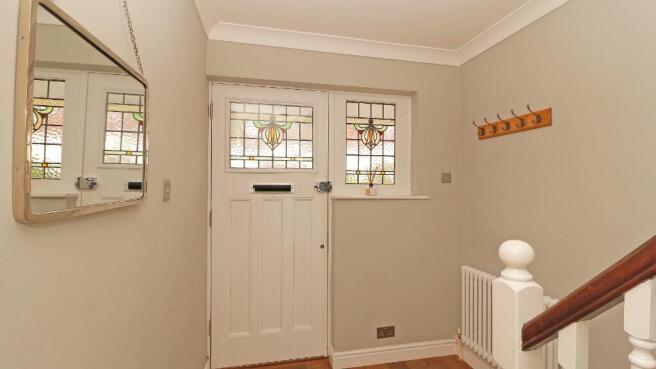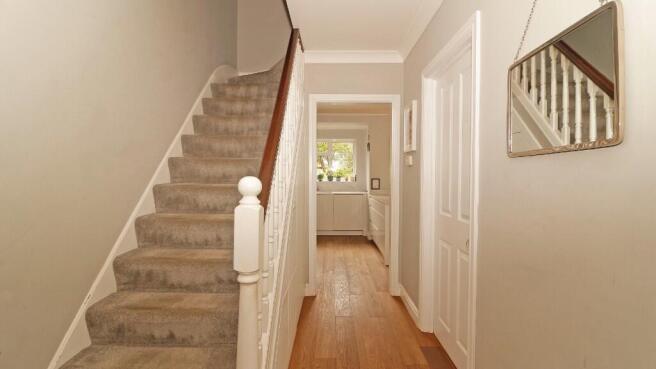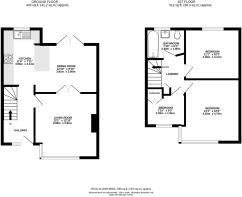Clock House Road, Beckenham, London, BR3

- PROPERTY TYPE
Terraced
- BEDROOMS
3
- BATHROOMS
1
- SIZE
855 sq ft
79 sq m
- TENUREDescribes how you own a property. There are different types of tenure - freehold, leasehold, and commonhold.Read more about tenure in our glossary page.
Freehold
Key features
- Immaculately presented and refurbished to a high modern standard - simply look at the photographs.
- Off street parking to a generous Block Paved Driveway for several vehicles to the front elevation plus an Electric Charge Point for EV.
- Lovely Easterly facing rear Garden - full width Stone Paved Patio area. Mainly laid to lawn - generous size Garden.
- Situated in a popular residential road in the Catchment Area for the ever popular Balgowan and Marian Vian primary schools.
- Double glazed windows and doors as stated. Gas Fired Central Heating via radiators ('Vaillant' Combination Gas Boiler).
- Engineered Wood (Oak) flooring. Carpet as fitted. Ceramic Tiled Floor to Bathroom - Under Floor Heating/controlled via Thermostat.
- A modern fitted and integrated Kitchen with branded appliances. Quality fitted Bathroom including tiling,
- Close to good transport links and local amenities - choice of shopping locations and railway stations with direct links to London.
- This immaculately presented 3 Bed Family Home, should be viewed at your earliest possible convenience for all the right reasons!
- New Instruction! Agent holds key! Book your viewing with 'Andrew Kingsley'!
Description
Nearest railway stations: Elmers End (450 yards), Birbeck (half a mile), Clockhouse (0.6 miles), Kent House (0.8 miles), Beckenham Junction Tram-link (1.1 miles), Eden Park (1.1 miles) and New Beckenham (1.2 miles).
Nearest primary schools: Balgowan Primary School (660 yards), Marian Vian Primary School (790 yards) and Stewart Fleming Primary School: (0.6 miles). Nearest secondary schools: Orion Eden Park (0.5 miles), Harris Academy Beckenham (1.1 miles), Harris Girls Academy Bromley (1.1 miles), Langley Park School for Boys (1.4 miles) and Langley Park School for Girls (1.5 miles).
Internally the accommodation comprises: Spacious Entrance Hall, Living Room, Dining Room, Open Plan Aspect Kitchen, 3 bedrooms and a Family Bathroom.
Other benefits include: Double glazed windows and doors as stated, Gas Fired Central Heating via radiators ('Vaillant' Combination Gas Boiler), Engineered Wood (Oak) flooring, carpet as fitted, Ceramic Tiled Floor to Family Bathroom, a modern fitted an integrated Kitchen with branded appliances, Under Floor Heating to Family Bathroom, neutral décor throughout - immaculately presented, Block Paved Driveway to front elevation, offering off street parking for several vehicles and a large Easterly facing rear Garden with a full width Stone Paved Patio area - perfect for entertaining or simply to enjoy with close family & friends!
In our opinion this immaculately and most stylishly presented 3 Bed Family home, should be viewed at your earliest possible convenience for all the right reasons! New Instruction! Book your viewing with 'Andrew Kingsley'!
ACCOMMODATION: (All room sizes are approximate)
COVERED ENTRANCE PORCH: Exterior light. Original Panelled Front Door (inset single glazed/stained & leaded panel/chrome plated furniture) leading to Entrance Hall.
ENTRANCE HALL: Original feature Window (single glazed/stained & leaded glass) to front elevation, Engineered Wood (Oak) strip flooring, school style double column radiator with a TRV, moulded skirting, coved ceiling, Hard Wired Smoke Detector to ceiling, drop pendant light fitting to ceiling, double power point (brushed metal finish), light switches (brushed metal finish), 'British Gas' Electronic Thermostat Control to wall for C/H, Door (press to open) to Understairs storage space with a light - housing a Consumer Unit, Gas Meter, Electric Meter, further Door (press to open) to Understairs storage space with 3 inset drawers, stairs leading to First Floor Landing and a White Panelled Door leading to Living Room and an Architrave opening leading to Kitchen/Open Plan Aspect to Dining Room.
LIVING ROOM: 13' 1" (3.99m) x 12' 10" (3.91m). UPVC double glazed part Bay windows (2 side casement openers/2 top openers/lever locks with key) to front elevation, feature internal Plantation style Shutters (horizonal adjustable louvres), school style double column radiator with a TRV, Engineered Wood (Oak) flooring, moulded skirting, coved ceiling, drop pendant light fitting to ceiling, power points (brushed metal finish), Fireplace with a moulded wood surround/Mosaic tiled backing, to one side of Chimney Breast recess - base unit with shelving to wall above, light switch (brushed metal finish), T.V. Aerial Point, White Panelled Door leading to Entrance Hall, Bi-folding doors (Timber framed/square glazed top sections/single glazed) opening onto Open Plan Aspect Dining Room/Kitchen.
DINING ROOM: 12' 10" (3.91m) x 9' 10" (3.00m). Double glazed French doors (metal framed/white powder coated finish) plus a matching side flanking Panel, offering panoramic views over rear Garden and opening onto a paved Patio area, Engineered Wood (Oak) strip flooring, moulded skirting, coved ceiling, downlighters to ceiling, power points (brushed metal finish), triple Dimmer Switch (brushed metal finish) and Open Plan Aspect to Kitchen:-
KITCHEN: 11' 6" (3.50m) x 7' 11" (2.41m). - OPEN PLAN ASPECT TO DINING ROOM: Double glazed Window (metal framed/white powder coated finish/side casement opener/top opener/lever locks with key) to rear elevation with views over Garden, extensive range of white high gloss wall and base units with Corian work top surfaces over, inset matching & moulded one and a half bowl sink unit with a chrome plated mixer tap - Drainer etched into Corian work to surface adjacent to sink unit, local tiling to walls, tall Larder Cupboard with shelving, integrated 'AEG' Electric Fan Assisted Oven with Grill, inset 4-Burner Gas Hob, Extractor Hood (dual filter/3-speed fan/2 downlighters/brushed stainless steel finish) above, integrated 'AEG' Microwave Oven, integrated 'Electrolux' 60/40 Fridge/Freezer behind matching door fronts, integrated 'John Lewis & Partners' 7.4kg Washer Dryer behind a matching Door front, integrated 'Neff' Dishwasher behind a matching Door front, power points (brush metal finish) plus a Dimmer Switch, 'Vaillant' Combination Gas Boiler for C/H and H/W mounted to wall behind matching door fronts, feature Island area with a Corian work top surface over/base units (cupboard & drawers) plus a 'Myson' Floor Heater - the perfect Breakfast Bar area!
STAIRS LEADING TO FIRST FLOOR LANDING AREA: Dog-leg Staircase - Newel Post/Balustrade/ Banister Rail and carpet as fitted leading to First Floor Landing area:-
FIRST FLOOR LANDING: Galleried style Landing area - Newel Post/Balustrade/Banister Rail, carpet as fitted, Loft Hatch providing access to Loft space, Door to former Airing Cupboard, Thermostat Control to wall for Under Floor Heating to Family Bathroom, White Panelled doors leading to:-
BEDROOM ONE: 14' 1" (4.29m) x 12' 2" (3.70m). UPVC double glazed part Bay windows (2 side casement openers/2 top openers/lever locks with key) to front elevation, internal Plantation style Shutters (horizontal adjustable louvres), carpet as fitted, moulded skirting, coved ceiling drop pendant light fitting to ceiling, school style double column radiator with a TRV, range of fitted wardrobes (3 double) to one wall, Air Vent to front wall, power points (brushed metal finish) and a light switch (brushed metal finish).
BEDROOM TWO: 7' 10" (2.39m) x 6' 3" (1.91m). UPVC double glazed Window (side casement opener/top opener/lever locks with key) to front elevation, internal Plantation style Shutters (horizontal adjustable louvres), school style double column radiator with a TRV, Engineered Wood flooring, moulded skirting, coved ceiling, drop pendant light fitting to ceiling, double doors to fitted Wardrobe, power points (brushed metal finish) and a Dimmer Switch (brushed metal finish).
BEDROOM THREE: 11' 11" (3.39m) x 10' 2" (3.11m). UPVC double glazed Window (side casement opener/top opener/lever locks with key) to rear elevation with views over Garden, internal Plantation style Shutters (horizontal adjustable louvres), school style double column radiator with a TRV, carpet as fitted, moulded skirting, drop pendant light fitting to ceiling, power points (brushed metal finish) and a Dimmer Switch (brushed metal finish).
FAMILY BATHROOM: 7' 10" (2.39m) x 6' 1" (1.85m). UPVC double glazed Window (side casement opener/lever lock with key/trickle air vent to frame/opaque glass) to rear elevation, Ceramic Tiled Floor (Under Floor Heating), chrome plated ladder radiator towel rail, Vanity Unit with inset Wash Hand Basin/chrome plated mixer tap/flip waste/2 drawers beneath, Low Level W.C., with a chrome plated push button flush, Panelled Bath (matching tiles to side)/glazed Shower Screen to Bath/Aqualisa' Shower/Bath mixer with an adjustable height Shower Head to a fixed Pole to wall over Bath, fully tiled walls to Bath/Shower area, half tiling to adjacent walls, Extractor Fan to back wall and 3 downlighters to ceiling.
EXTERIOR.
FRONT ELEVATION: Block Paved Driveway providing off street parking. Fenced Boundary to one side elevation and a low Brick boundary wall to opposite side elevation, Electric Charge Point for EV. Bin Refuse Store.
REAR GARDEN: Easterly facing rear Garden. Full width Stone Paved Patio area with 2 steps down to a lawned area with flower and shrub borders. Fenced boundaries. Timber Gate leading to rear walkway. Outside Water Tap. Garden Shed. Garden mainly laid to lawn - very generous size.
- COUNCIL TAXA payment made to your local authority in order to pay for local services like schools, libraries, and refuse collection. The amount you pay depends on the value of the property.Read more about council Tax in our glossary page.
- Ask agent
- PARKINGDetails of how and where vehicles can be parked, and any associated costs.Read more about parking in our glossary page.
- Driveway,Off street
- GARDENA property has access to an outdoor space, which could be private or shared.
- Front garden,Back garden
- ACCESSIBILITYHow a property has been adapted to meet the needs of vulnerable or disabled individuals.Read more about accessibility in our glossary page.
- Level access
Clock House Road, Beckenham, London, BR3
Add an important place to see how long it'd take to get there from our property listings.
__mins driving to your place
Get an instant, personalised result:
- Show sellers you’re serious
- Secure viewings faster with agents
- No impact on your credit score
Your mortgage
Notes
Staying secure when looking for property
Ensure you're up to date with our latest advice on how to avoid fraud or scams when looking for property online.
Visit our security centre to find out moreDisclaimer - Property reference 216CHRB. The information displayed about this property comprises a property advertisement. Rightmove.co.uk makes no warranty as to the accuracy or completeness of the advertisement or any linked or associated information, and Rightmove has no control over the content. This property advertisement does not constitute property particulars. The information is provided and maintained by Andrew Kingsley, Beckenham. Please contact the selling agent or developer directly to obtain any information which may be available under the terms of The Energy Performance of Buildings (Certificates and Inspections) (England and Wales) Regulations 2007 or the Home Report if in relation to a residential property in Scotland.
*This is the average speed from the provider with the fastest broadband package available at this postcode. The average speed displayed is based on the download speeds of at least 50% of customers at peak time (8pm to 10pm). Fibre/cable services at the postcode are subject to availability and may differ between properties within a postcode. Speeds can be affected by a range of technical and environmental factors. The speed at the property may be lower than that listed above. You can check the estimated speed and confirm availability to a property prior to purchasing on the broadband provider's website. Providers may increase charges. The information is provided and maintained by Decision Technologies Limited. **This is indicative only and based on a 2-person household with multiple devices and simultaneous usage. Broadband performance is affected by multiple factors including number of occupants and devices, simultaneous usage, router range etc. For more information speak to your broadband provider.
Map data ©OpenStreetMap contributors.







