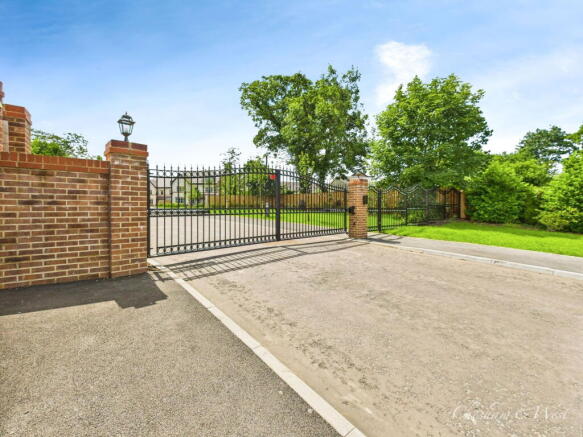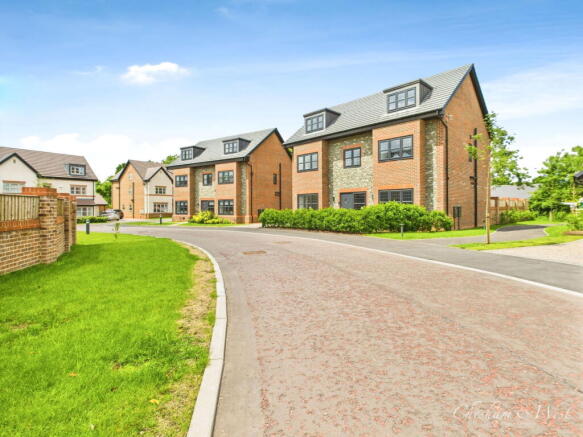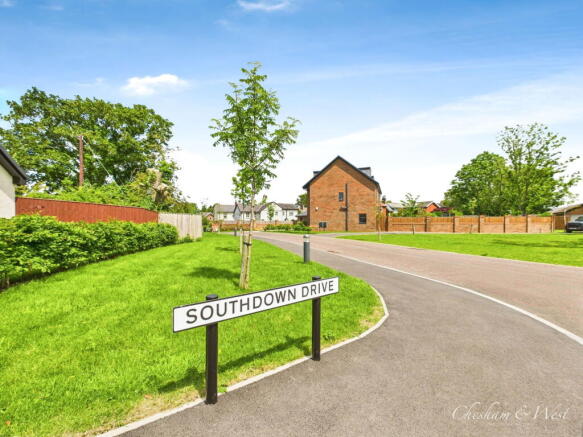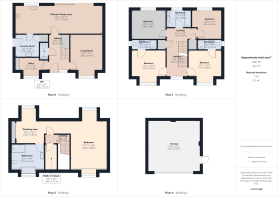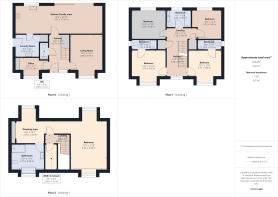Southdown Drive, Great Eccleston, PR3 0NS

- PROPERTY TYPE
Detached
- BEDROOMS
5
- BATHROOMS
4
- SIZE
2,661 sq ft
247 sq m
- TENUREDescribes how you own a property. There are different types of tenure - freehold, leasehold, and commonhold.Read more about tenure in our glossary page.
Freehold
Key features
- Private Gated Community
- Very Sought After Location
- Detached
- Large Garage
- Low Maintenance Garden
- High Quality Build
- Remainder Of NHBC Warranty
- High Specification
- Home Office
- Ample Parking
Description
Chesham and West welcomes you to this simply stunning property. This recently constructed three-story detached family home is situated very close to the centre of the popular Wyre village of Great Eccleston. Built to the highest specifications, this remarkable residence offers outstanding accommodation for families.
On the ground floor, you'll find an open-plan kitchen and family room, a comfortable lounge, a beautifully fitted study, a downstairs WC, and a well-proportioned laundry room.
Moving to the first floor, there are four good-sized bedrooms—two of which have their own shower rooms, while the other two share a family bathroom. The top floor features the master suite, complete with a walk-in wardrobe, a spacious dressing area, a large en-suite bathroom with a separate bath and shower, and a beautifully appointed bedroom.
Externally, the property offers plenty of parking, a good-sized garage, and landscaped gardens. Three story detached family property situated very close to the centre of the popular Wyre village of Great Eccleston. This stunning home has been built to the highest of specifications providing outstanding family accommodation. To the ground floor there is an open plan kitchen/family room, comfortable lounge, beautifully fitted study, downstairs WC and a well proportioned laundry room Upstairs to the first floor you will find four good size bedroom two with their own shower rooms and two that share a family bathroom. to the top floor is the master suite with walk in wardrobe, large fitted dressing area large en-suite with separate bath and shower and a beautifully appointed bedroom, externally you will find lots of parking, a good sized garage and landscaped gardens.
**Property Overview: Southdown Drive**
Southdown Drive is a stunning example of classic design combined with contemporary finishes. This four- to five-bedroom family home not only captivates with its breath-taking exterior but also offers the utmost in luxurious, modern living throughout.
**Specifications:**
**Kitchen and Utility Room:**
- Fully fitted stylish kitchen
- Neff 5-zone induction hob
- Neff integrated fridge freezer and dishwasher
- Neff ‘slide & hide’ pyrolytic electric oven
- Neff combination microwave oven
- Neff warming drawer
- Quartz worktops and upstands
- Water point connection for washing machine
- Stainless steel one-and-a-half bowl sink
- Quooker Flex boiling water tap in the kitchen
- Monobloc tap in the utility room
- Under-unit lighting
**Bathrooms and Ensuite:**
- White sanitaryware from Roca
- Overflow bath filler and rainfall shower fittings
- Full wall tiling in the main bathroom and ensuites
- Dual fuel chrome towel warmers
- Vanity bathroom mirror
- Shaving point in the main bathroom
**Electrical:**
- CAT 6 network points throughout the property connected to ultra-fast full fibre network
- Ample power, TV, and BT points in all rooms
- LED downlighters in hallways, kitchens, and bathrooms
- Fully installed security alarm system
- External wall lights at all external doors
- Doorbell fitting
- Electric car charging point
- External sockets at the front and rear
- Wired in preparation for satellite TV
- TV aerial and amplifier installed
**Energy Efficiency and Heating:**
- UPVC double glazed windows with security locks
- Central heating via a gas boiler and radiator system
- One/two-zone heating system with NEST smart thermostats
- Loft, cavity walls, and ground floors insulated to NHBC standards
**Internal Finishes:**
- Oak veneer internal doors
- Chrome door furniture
- Front door with a 5-lever mortice lock
- Contemporary flush ceilings painted white with walls in Zoffany Quarter Silver
- Moulded architraves and skirting boards painted in gloss white
**Flooring:**
- A combination of carpet, Amtico, and vinyl
**External Finishes:**
- Gardens levelled, turfed, and landscaped
- Paved footpath in Raj Green Indian Stone
- External water point
**Garage:**
- Electronic remote-controlled garage door
- Garages fitted with ceiling lights and power sockets
**NHBC:**
- The house has been independently inspected during construction by National House Building Council inspectors, with a 10-year certificate was provided upon completion.
**About Pinfold Place:**
Pinfold Place is a gated luxury development featuring 16 detached houses and bungalows, ranging from two to five bedrooms, created by Newberry Homes in the heart of Great Eccleston.
Great Eccleston is a charming, unspoiled village set in a peaceful location. It boasts a vibrant community centered around a market square, which hosts a weekly market. The village offers a diverse selection of shops and services, including an artisan bakery, a traditional butcher, three pubs, and an award-winning fish restaurant and takeaway. Essential amenities, such as a medical centre, dental practice, post office, and local convenience store, are all conveniently located. Additionally, a wide variety of social, sporting, and educational activities are available, catering to diverse interests, including a crown green bowling club, a village cricket club, and the celebrated Great Eccleston Show.
Great Eccleston is truly a hidden gem in Lancashire, and Pinfold Place is the ideal setting for your next home.
Brochures
Brochure 1- COUNCIL TAXA payment made to your local authority in order to pay for local services like schools, libraries, and refuse collection. The amount you pay depends on the value of the property.Read more about council Tax in our glossary page.
- Band: G
- PARKINGDetails of how and where vehicles can be parked, and any associated costs.Read more about parking in our glossary page.
- Garage,Driveway
- GARDENA property has access to an outdoor space, which could be private or shared.
- Private garden
- ACCESSIBILITYHow a property has been adapted to meet the needs of vulnerable or disabled individuals.Read more about accessibility in our glossary page.
- Level access
Southdown Drive, Great Eccleston, PR3 0NS
Add an important place to see how long it'd take to get there from our property listings.
__mins driving to your place
Get an instant, personalised result:
- Show sellers you’re serious
- Secure viewings faster with agents
- No impact on your credit score
Your mortgage
Notes
Staying secure when looking for property
Ensure you're up to date with our latest advice on how to avoid fraud or scams when looking for property online.
Visit our security centre to find out moreDisclaimer - Property reference S1348752. The information displayed about this property comprises a property advertisement. Rightmove.co.uk makes no warranty as to the accuracy or completeness of the advertisement or any linked or associated information, and Rightmove has no control over the content. This property advertisement does not constitute property particulars. The information is provided and maintained by Chesham & West, Great Eccleston. Please contact the selling agent or developer directly to obtain any information which may be available under the terms of The Energy Performance of Buildings (Certificates and Inspections) (England and Wales) Regulations 2007 or the Home Report if in relation to a residential property in Scotland.
*This is the average speed from the provider with the fastest broadband package available at this postcode. The average speed displayed is based on the download speeds of at least 50% of customers at peak time (8pm to 10pm). Fibre/cable services at the postcode are subject to availability and may differ between properties within a postcode. Speeds can be affected by a range of technical and environmental factors. The speed at the property may be lower than that listed above. You can check the estimated speed and confirm availability to a property prior to purchasing on the broadband provider's website. Providers may increase charges. The information is provided and maintained by Decision Technologies Limited. **This is indicative only and based on a 2-person household with multiple devices and simultaneous usage. Broadband performance is affected by multiple factors including number of occupants and devices, simultaneous usage, router range etc. For more information speak to your broadband provider.
Map data ©OpenStreetMap contributors.
