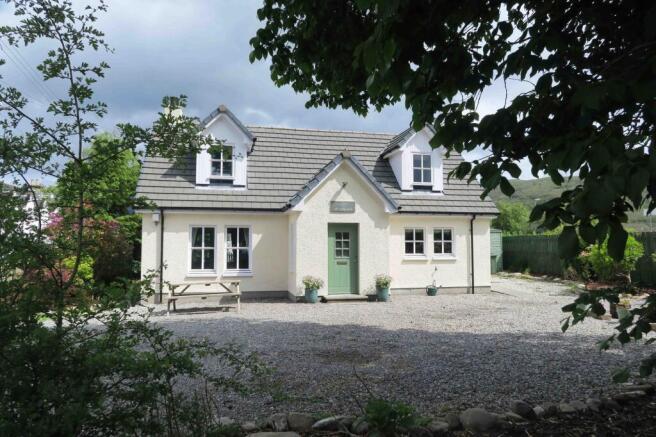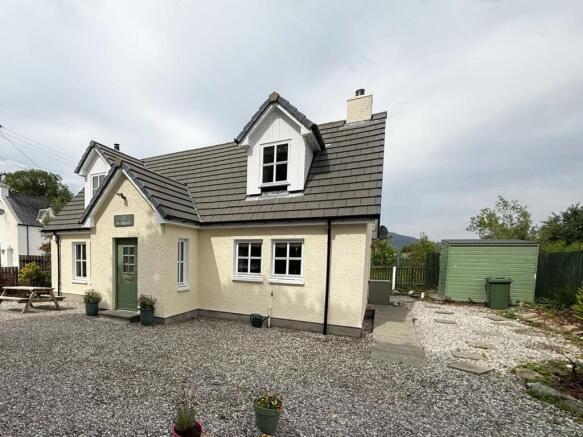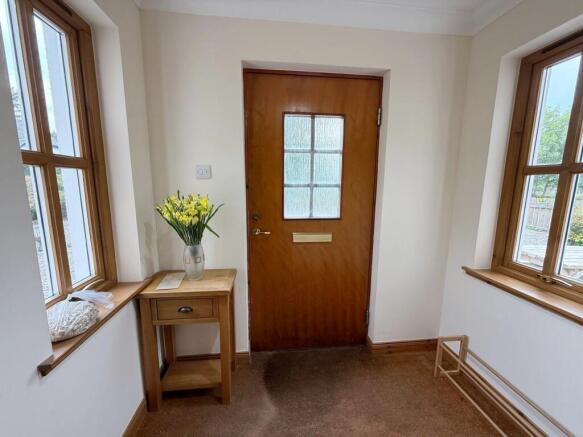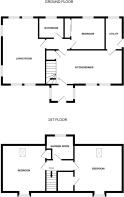Strathcarron, Wester Ross IV54 8YR

- PROPERTY TYPE
Detached
- BEDROOMS
3
- BATHROOMS
2
- SIZE
Ask agent
- TENUREDescribes how you own a property. There are different types of tenure - freehold, leasehold, and commonhold.Read more about tenure in our glossary page.
Freehold
Key features
- Spacious, modern 3 bedroom detached property
- Walk-in condition
- Efficient oil central heating system with smart hive thermostat
- Fully enclosed garden grounds, with a generous chipped parking area
- 4 miles from the picturesque, village of Lochcarron
- EPC Rating: C (69)
Description
An Teallach is a spacious, modern 3 bedroom detached property, situated within the small township of Strathcarron with a post office, hotel and restaurant and just 4 miles away from the picturesque village of Lochcarron with all local amenities, the NC500 is only 10 minutes drive and a 30 minute drive will take you to the Isle of Skye. The interior is designed for comfort and warmth, boasting double glazed windows and an efficient oil central heating system with smart hive thermostat. The spacious lounge is complimented by an open fire, perfect for cosy evenings. This attractive property sits within pretty, enclosed and well-maintained garden grounds and is conveniently located for the local train station. The perfect opportunity to purchase a stylish home or investment opportunity which must be seen to be fully appreciated.
Call or email RE/MAX Skye to arrange your viewing appointment today.
An Teallach, Strathcarron, Wester Ross IV54 8YR
PROPERTY COMPRISES:
Ground floor: Entrance Porch, Kitchen/Dining Room, Utility Room, Lounge, Bathroom,
Bedroom
Upper Floor: 2 Bedrooms, Shower Room
External: Timber Shed, Garden Grounds
LOCATION:
Located 10 minute drive from NC500 and 30 minute drive from the Isle of Skye and just a short distance from the Strathcarron railway station and 4 miles from the picturesque, village of Lochcarron where you will find local grocery shops with post office, restaurants, primary school, hotels, garages and medical services, Secondary schooling is in Plockton to which there is a daily school bus. At Strathcarron railway station, here, you can catch the train on the scenic world-famous Inverness to Kyle of Lochalsh line. Alternatively, Inverness, its shopping and airport are only an hour’s drive away. Inverness Airport provides daily flights to London and a range of domestic and international destinations. An Teallach is ideally placed for all outdoor leisure activities including hill walking, fishing and sailing, there is also an 18-hole golf course close by.
EXTERNAL:
TIMBER SHED
GARDENS:
The garden grounds are fully enclosed with a generous chipped parking area and attractive
surrounding and well-planted beds, mature trees and areas of drystone walling.
EXTRAS: All fitted floor coverings, integrated appliances and blinds.
SERVICES: Mains electricity, mains water, drainage to septic tank. EICR in place valid for 5 years from 04/08/2022.
HOME REPORT: Available by contacting the RE/MAX Skye office.
EPC Rating: C (69)
COUNCIL TAX: Band E
ENTRY: At a date to be mutually agreed.
DIRECTIONS: From the A87 take the A890 towards Lochcarron, follow this road for approximately 12 miles, cross the railway line and take the first turning right, An Teallach is situated on the righthand side.
VIEWING: Viewing this property is essential to be fully appreciated. Viewing can be arranged by calling RE/MAX Skye on or by e-mailing .
OFFERS: Should be submitted in proper legal Scottish form to RE/MAX Skye Estate Agents, Garbh Chriochan, Teangue, Isle of Skye, IV44 8RE.
INTEREST: It is important that your solicitor notifies this office of interest you otherwise the property may be sold without your knowledge.
IMPORTANT INFORMATION:
These particulars are prepared based on information provided by our clients. We have not tested the electrical system or any electrical appliances, nor where applicable, any central heating system. All sizes are recorded by electronic tape measurement to give an indicative, approximate size only. Prospective purchasers should make their own enquiries - no warranty is given or implied. This schedule is not intended to and does not form any contract.
EPC Rating: C
ENTRANCE PORCH:
2.09m x 1.55m
One step rises to timber exterior door with frosted glazed panel, windows to side elevations, radiator,
coir matting, access to kitchen/dining room:
KITCHEN/DINING ROOM:
5.89m x 2.89m
Multi-pane glazed door, two windows to front elevation, range of wall and base units with worktop
over, 1.5 bowl stainless steel sink, integrated oven with hob and stainless-steel extractor over, space
for fridge/freezer, integrated dishwasher, tiling to splash backs, under stair cupboard, downlights,
radiator, slate tile floor, ample space for table and chairs, access to utility room, inner hallway, stair to
upper floor:
UTILITY ROOM:
2.98m x 1.49m
Window to rear elevation, stainless steel sink with cupboard under and space and plumbing for
washing machine and tumble drier, double wall cupboard, tiling to splash backs, radiator, slate tile
floor, door to side elevation with frosted glazed panel.
INNER HALLWAY:
2.03m x 1.1m
Multi-pane glazed door, radiator, fitted carpet, access to lounge, bedroom, bathroom:
LOUNGE:
6m x 3.85m
(Dimensions at widest point)
Multi pane glazed door enters this triple aspect room, two windows to front, side and rear elevations,
open fire with slate hearth and insert and timber surround, two radiators, oak flooring.
BATHROOM:
2.03m x 1.75m
Frosted window to rear elevation, bath, pedestal wash hand basin, WC, half tiled, downlights, radiator,
ceramic tile floor, wooden mirror cabinet, modern illuminated mirror with shaver socket.
BEDROOM 3:
3.02m x 2.99m
Two windows to rear elevation, spacious double built-in wardrobe with mirror sliding doors, radiator, fitted carpet.
STAIRS AND UPPER FLOOR LANDING:
Carpeted stairs rise to a small, carpeted landing, radiator, access to two bedrooms, shower room:
BEDROOM 2:
4.68m x 3.9m
(Dimensions at widest point)
Window to front elevation, deep Velux to rear elevation, built-in cupboard, radiator, fitted carpet.
SHOWER ROOM:
2.34m x 1.67m
(Dimension into shower)
Frosted window to rear elevation, built-in shower, pedestal wash hand basin, WC, wooden mirror cabinet, modern illuminated mirror with shaver socket, downlights, ladder radiator, ceramic tile floor,
BEDROOM 1:
4.68m x 4.33m
(Dimension at widest point)
Window to front elevation, deep Velux to rear elevation, spacious walk-in cupboard with built-in lighting. radiator, fitted carpet,
- COUNCIL TAXA payment made to your local authority in order to pay for local services like schools, libraries, and refuse collection. The amount you pay depends on the value of the property.Read more about council Tax in our glossary page.
- Band: E
- PARKINGDetails of how and where vehicles can be parked, and any associated costs.Read more about parking in our glossary page.
- Yes
- GARDENA property has access to an outdoor space, which could be private or shared.
- Yes
- ACCESSIBILITYHow a property has been adapted to meet the needs of vulnerable or disabled individuals.Read more about accessibility in our glossary page.
- Ask agent
Energy performance certificate - ask agent
Strathcarron, Wester Ross IV54 8YR
Add an important place to see how long it'd take to get there from our property listings.
__mins driving to your place
Get an instant, personalised result:
- Show sellers you’re serious
- Secure viewings faster with agents
- No impact on your credit score

Your mortgage
Notes
Staying secure when looking for property
Ensure you're up to date with our latest advice on how to avoid fraud or scams when looking for property online.
Visit our security centre to find out moreDisclaimer - Property reference ea9788d7-bb21-46b0-8993-01bd0c6d0ae5. The information displayed about this property comprises a property advertisement. Rightmove.co.uk makes no warranty as to the accuracy or completeness of the advertisement or any linked or associated information, and Rightmove has no control over the content. This property advertisement does not constitute property particulars. The information is provided and maintained by RE/MAX Skye Estate Agents, Skye & Wester Ross. Please contact the selling agent or developer directly to obtain any information which may be available under the terms of The Energy Performance of Buildings (Certificates and Inspections) (England and Wales) Regulations 2007 or the Home Report if in relation to a residential property in Scotland.
*This is the average speed from the provider with the fastest broadband package available at this postcode. The average speed displayed is based on the download speeds of at least 50% of customers at peak time (8pm to 10pm). Fibre/cable services at the postcode are subject to availability and may differ between properties within a postcode. Speeds can be affected by a range of technical and environmental factors. The speed at the property may be lower than that listed above. You can check the estimated speed and confirm availability to a property prior to purchasing on the broadband provider's website. Providers may increase charges. The information is provided and maintained by Decision Technologies Limited. **This is indicative only and based on a 2-person household with multiple devices and simultaneous usage. Broadband performance is affected by multiple factors including number of occupants and devices, simultaneous usage, router range etc. For more information speak to your broadband provider.
Map data ©OpenStreetMap contributors.




