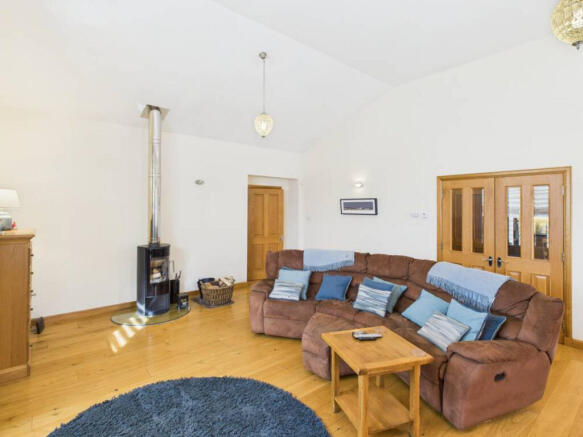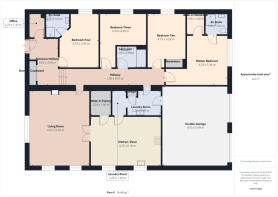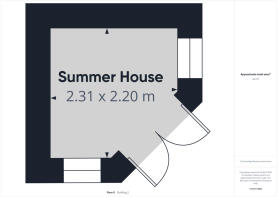4 bedroom detached house for sale
Of Tillyhilt, Ellon, AB41

- PROPERTY TYPE
Detached
- BEDROOMS
4
- BATHROOMS
3
- SIZE
2,099 sq ft
195 sq m
- TENUREDescribes how you own a property. There are different types of tenure - freehold, leasehold, and commonhold.Read more about tenure in our glossary page.
Freehold
Description
Privately gated with space for six cars — a country haven with room to breathe.
Solid oak floors, granite worktops, and timeless craftsmanship throughout.
Lee-Ann from Low and Partners is excited to market Nethermill Steading, a beautifully presented detached steading conversion located in the outskirts of the charming village of Tarves. One of only four bespoke homes within this exclusive development, this exceptional four-bedroom property offers generous accommodation, a wealth of premium finishes, and superb outdoor space — ideal for relaxed rural living with a touch of luxury.
Warmth, character, and craftsmanship are evident throughout. The property benefits from oil-fired central heating with underfloor heating laid throughout, complemented by a welcoming wood-burning stove for cosy evenings. Solid oak flooring, oak internal doors and skirtings, and granite worktops further elevate the finish. All appliances are of high specification, including a full suite of Neff integrated appliances.
The home is privately accessed to the rear via a gated driveway, offering parking for up to six vehicles, in addition to a car port with adjoining full-length garden shed and a charming summer house, complete with paved patio — a perfect setting for alfresco dining and barbecues.
Accommodation
A welcoming entrance hallway gives access to all main accommodation and includes a double storage cupboard which discreetly houses the electric meter. A hatch provides access to the attic space above.
Lounge
This bright and spacious lounge boasts high ceilings, dual-aspect windows, and a Velux window, bringing an abundance of natural light. Finished with wall and ceiling lighting and a central wood-burning stove, this room offers both comfort and character. Glazed double doors open into the kitchen/dining space, creating a lovely flow for entertaining.
Kitchen/Dining
A standout feature of the home, this contemporary space offers a five-ring Neff induction hob, double oven, American-style fridge-freezer, dishwasher, and extensive solid wood cabinetry with granite worktops. The kitchen is tiled underfoot, transitioning to solid wood flooring in the dining area. A walk-in pantry adds excellent storage.
Utility Room
Accessed via the hallway, kitchen and garage, with tiled flooring, built-in cupboards, and a sink, the utility also provides space for further appliances.
Master Bedroom
This serene principal suite features a large window with views over the rear garden, fitted carpet, and ambient lighting.
Walk-In Cupboard
A generous walk-in dressing room offers shelving, hanging rails, and overhead lighting.
Master En-Suite
Comprises a shower enclosure, wash hand basin set in a contemporary vanity, tiled flooring, and a Velux window.
Bedroom Two
A spacious double room with double fitted wardrobes, a window and two Velux windows, carpeted flooring, and ceiling lighting.
Bathroom
Fitted with modern cabinetry, bath with shower over, wash hand basin, WC, and tiled finish throughout.
Bedroom Three
A bright and airy double room with Velux and regular windows, offering a spacious layout and carpeted flooring.
Bedroom Four
A comfortable double bedroom featuring two Velux roof windows, an additional window, and soft carpeted flooring, with private access to an en-suite shower room.
En-Suite Shower Room
Fitted with a shower enclosure and power shower, tiled flooring, and a sleek vanity unit with integrated storage.
Home Office
The home office enjoys natural light via a Velux window and is finished with a tiled floor — ideal for remote working or study.
External Features
Double Garage
A generously proportioned garage featuring a striking vaulted ceiling with overhead storage, twin remote-controlled doors, and full access to power and light.
Garden
The exterior is both low maintenance and beautifully arranged, with Loch bloc, paving, and stone elements. The tiered rear garden hosts the summer house and is fully enclosed with fencing and walls, offering privacy and safety. A gated rear drive allows secure access and ample parking.
Front Garden
Thoughtfully landscaped with an array of shrubs and flowers to enhance kerb appeal.
Additional Highlights
- Alarm system
- 2000-litre oil tank
- Log store
- Private rear access
- Communal parking to the front
- Walking distance to Tarves village
- All blinds included in the sale (please note: not all curtains will remain)
Location
Tarves has grown steadily in recent years, yet still embraces the charm and character of traditional village life. Located just six miles west of Ellon, it offers convenient access to Aberdeen, Bridge of Don, and Aberdeen Airport in Dyce — making it an ideal base for commuters. The village boasts its own Primary School, with secondary education available at either Ellon Academy or Meldrum Academy. Just two miles away lies the beautiful and historic Haddo House, nestled within a vast Country Park offering a variety of outdoor and recreational opportunities.
Directions:
From Ellon, head south on the A90 towards Aberdeen. Just before leaving the town, turn right at the traffic lights onto the A920, signposted for Pitmedden and Oldmeldrum. Continue for approximately five miles before turning right at the crossroads onto the B999 towards Tarves. Drive through the village of Tarves, and around half a mile beyond, you’ll find the property nestled within a small steading development on the left-hand side — clearly marked by our For Sale board.
Disclaimer
These particulars do not constitute any part of an offer or contract. All statements contained therein, while believed to be correct, are not guaranteed. All measurements are approximate. Intending purchasers must satisfy themselves by inspection or otherwise, as to the accuracy of each of the statements contained in these particulars.
- COUNCIL TAXA payment made to your local authority in order to pay for local services like schools, libraries, and refuse collection. The amount you pay depends on the value of the property.Read more about council Tax in our glossary page.
- Band: G
- PARKINGDetails of how and where vehicles can be parked, and any associated costs.Read more about parking in our glossary page.
- Garage,Driveway
- GARDENA property has access to an outdoor space, which could be private or shared.
- Yes
- ACCESSIBILITYHow a property has been adapted to meet the needs of vulnerable or disabled individuals.Read more about accessibility in our glossary page.
- Ask agent
Of Tillyhilt, Ellon, AB41
Add an important place to see how long it'd take to get there from our property listings.
__mins driving to your place
Get an instant, personalised result:
- Show sellers you’re serious
- Secure viewings faster with agents
- No impact on your credit score
Your mortgage
Notes
Staying secure when looking for property
Ensure you're up to date with our latest advice on how to avoid fraud or scams when looking for property online.
Visit our security centre to find out moreDisclaimer - Property reference RX572625. The information displayed about this property comprises a property advertisement. Rightmove.co.uk makes no warranty as to the accuracy or completeness of the advertisement or any linked or associated information, and Rightmove has no control over the content. This property advertisement does not constitute property particulars. The information is provided and maintained by Low & Partners, Aberdeen. Please contact the selling agent or developer directly to obtain any information which may be available under the terms of The Energy Performance of Buildings (Certificates and Inspections) (England and Wales) Regulations 2007 or the Home Report if in relation to a residential property in Scotland.
*This is the average speed from the provider with the fastest broadband package available at this postcode. The average speed displayed is based on the download speeds of at least 50% of customers at peak time (8pm to 10pm). Fibre/cable services at the postcode are subject to availability and may differ between properties within a postcode. Speeds can be affected by a range of technical and environmental factors. The speed at the property may be lower than that listed above. You can check the estimated speed and confirm availability to a property prior to purchasing on the broadband provider's website. Providers may increase charges. The information is provided and maintained by Decision Technologies Limited. **This is indicative only and based on a 2-person household with multiple devices and simultaneous usage. Broadband performance is affected by multiple factors including number of occupants and devices, simultaneous usage, router range etc. For more information speak to your broadband provider.
Map data ©OpenStreetMap contributors.





