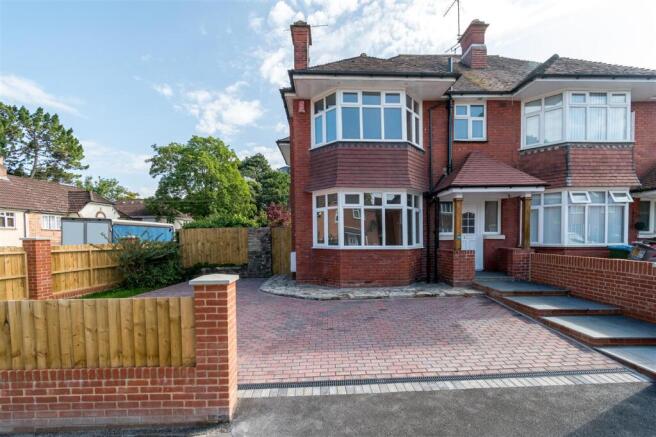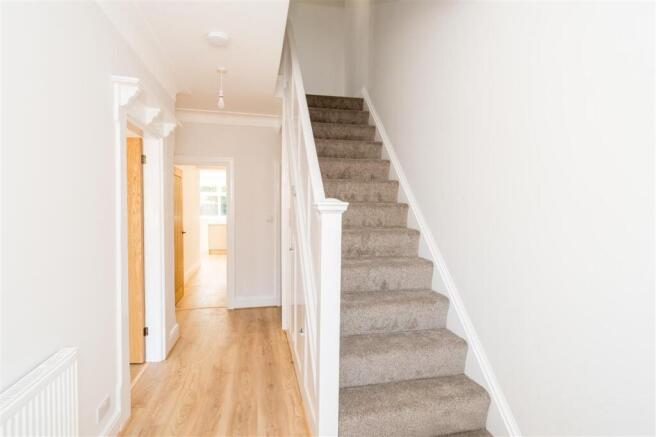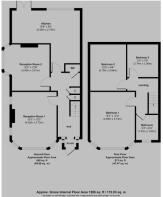Willis Road, Southampton

- PROPERTY TYPE
Semi-Detached
- BEDROOMS
3
- BATHROOMS
1
- SIZE
Ask agent
- TENUREDescribes how you own a property. There are different types of tenure - freehold, leasehold, and commonhold.Read more about tenure in our glossary page.
Freehold
Key features
- No Forward Chain
- Peaceful cul-de-sac location
- Stylish contemporary interior
- Easy access to the airport & M27 motorway
- Gas Central Heating
- Double Glazing
Description
Impeccably presented and thoughtfully extended, this stunning three-bedroom semi-detached home offers an outstanding opportunity for families seeking space, style, and modern comfort in one of Southamptons most sought-after residential neighbourhoodsBassett Green.
Set on a quiet, cul-de-sac, this beautifully finished property combines generous living space with high-quality design, creating the perfect environment for contemporary family life.
Ground Floor Highlights:
Step inside to a bright and welcoming entrance hallway, setting the tone for the immaculate interiors that follow.
. Two elegant and versatile reception rooms, both enhanced by balcony-style windows, offer ideal spaces for relaxing, working from home, or entertaining.
. A convenient downstairs cloakroom adds everyday functionality.
. To the rear, the home opens up into a truly show-stopping open-plan kitchen and dining areathe true heart of the home. Thoughtfully designed and flooded with natural light, this expansive space features:
. Sleek, contemporary cabinetry with ample integrated storage
. Premium worktops and high-end finishes
. A generous dining area, perfect for hosting family meals or social gatherings
. Full-width patio doors offering seamless access to the garden and a wonderful indoor-outdoor flow
First Floor Features:
. Three well-sized bedrooms, each tastefully decorated and adaptable for growing families
. A stylish and modern family bathroom, complete with a high-quality three-piece suite
Outdoor Space:
. Ample driveway parking and a well-maintained front garden offering excellent kerb appeal
. To the rear, a beautifully landscaped private garden awaitsfeaturing a lush lawn and generous patio area, ideal for summer barbecues, childrens play, or tranquil evenings outdoors
Location Highlights:
Perfectly positioned for family life, this exceptional home enjoys close proximity to:
The University of Southampton
Southampton General Hospital
Highly regarded local schools and green open spaces
The expansive Southampton Common
Excellent transport links including the M3/M27 motorway network and local rail services
In Summary:
This exceptionally renovated and extended family home delivers generous proportions, refined style, and modern convenience throughout. Set in a peaceful yet well-connected location, it represents a rare opportunity to secure a high-quality family property in one of Southamptons most desirable residential settings.
Early viewing is strongly advised
Contact Aspire Estate Agents
Local Information:
Council Tax: C - Southampton City Council
Reception Room 1 4.65m (15' 3") x 3.73m (12' 3")
Reception Room 2 3.89m (12' 9") x 3.81m (12' 6")
Kitchen 5.69m (18' 8") x 2.74m (9' 0")
Bathroom 1.93m (6' 4") x 1.93m (6' 4")
Bedroom 1 4.65m (15' 3") x 3.73m (12' 3")
Bedroom 2 3.78m (12' 5") x 2.84m (9' 4")
Bedroom 3 2.74m (9' 0") x 2.36m (7' 9")
DISCLAIMER
1. MONEY LAUNDERING REGULATIONS: Intending purchasers will be asked to produce identification documentation at a later stage and we would ask for your co-operation in order that there will be no delay in agreeing the sale.
2. GENERAL: All measurements, areas, floorplans and distances mentioned are approximate and are issued as a guide only, and as such must be considered incorrect. If such details are fundamental to a purchase, purchasers must rely on their own enquiries. Nothing in these particulars should be seen as a statement that the property or any fixture described or shown is in good condition or otherwise. Purchasers must satisfy themselves as to the condition of any property or item included within the sale. If reference is made either to alterations to the property or a change of use, no warranty is given by us or the Vendors/Lessors that any planning or other consents or Building Regulations approval has been obtained. Where references are made to potential uses (subject to planning) this information is given in good faith although purchasers must take their own enquiries to the relevant authorities. Most importantly if there is any particular aspect of the property about which you would like further information, we invite you to discuss this with us before you travel to view the property. Any furniture noted on the details or floorplan are not to be relied upon and Aspire provide no warranty to this effect; all such information should be verified by the Buyer's own solicitor.
3. SERVICES: Please note we have not tested the services or any of the equipment or appliances in this property, accordingly we strongly advise prospective buyers to commission their own survey or service reports before finalising their offer to purchase. None of the appliances or services mentioned in these particulars have been tested and no warranty is given or implied.
4. THESE PARTICULARS ARE ISSUED IN GOOD FAITH BUT DO NOT CONSTITUTE REPRESENTATIONS OF FACT OR FORM PART OF ANY OFFER OR CONTRACT. THE MATTERS REFERRED TO IN THESE PARTICULARS SHOULD BE INDEPENDENTLY VERIFIED BY PROSPECTIVE BUYERS OR TENANTS. NEITHER ASPIRE ESTATE AGENTS NOR ANY OF ITS EMPLOYEES OR AGENTS HAS ANY AUTHORITY TO MAKE OR GIVE ANY REPRESENTATION OR WARRANTY WHATEVER IN RELATION TO THIS PROPERTY.
- COUNCIL TAXA payment made to your local authority in order to pay for local services like schools, libraries, and refuse collection. The amount you pay depends on the value of the property.Read more about council Tax in our glossary page.
- Ask agent
- PARKINGDetails of how and where vehicles can be parked, and any associated costs.Read more about parking in our glossary page.
- Yes
- GARDENA property has access to an outdoor space, which could be private or shared.
- Yes
- ACCESSIBILITYHow a property has been adapted to meet the needs of vulnerable or disabled individuals.Read more about accessibility in our glossary page.
- Ask agent
Willis Road, Southampton
Add an important place to see how long it'd take to get there from our property listings.
__mins driving to your place
Get an instant, personalised result:
- Show sellers you’re serious
- Secure viewings faster with agents
- No impact on your credit score
Your mortgage
Notes
Staying secure when looking for property
Ensure you're up to date with our latest advice on how to avoid fraud or scams when looking for property online.
Visit our security centre to find out moreDisclaimer - Property reference ASP1002312. The information displayed about this property comprises a property advertisement. Rightmove.co.uk makes no warranty as to the accuracy or completeness of the advertisement or any linked or associated information, and Rightmove has no control over the content. This property advertisement does not constitute property particulars. The information is provided and maintained by Aspire Estate Agents, Shirley. Please contact the selling agent or developer directly to obtain any information which may be available under the terms of The Energy Performance of Buildings (Certificates and Inspections) (England and Wales) Regulations 2007 or the Home Report if in relation to a residential property in Scotland.
*This is the average speed from the provider with the fastest broadband package available at this postcode. The average speed displayed is based on the download speeds of at least 50% of customers at peak time (8pm to 10pm). Fibre/cable services at the postcode are subject to availability and may differ between properties within a postcode. Speeds can be affected by a range of technical and environmental factors. The speed at the property may be lower than that listed above. You can check the estimated speed and confirm availability to a property prior to purchasing on the broadband provider's website. Providers may increase charges. The information is provided and maintained by Decision Technologies Limited. **This is indicative only and based on a 2-person household with multiple devices and simultaneous usage. Broadband performance is affected by multiple factors including number of occupants and devices, simultaneous usage, router range etc. For more information speak to your broadband provider.
Map data ©OpenStreetMap contributors.







