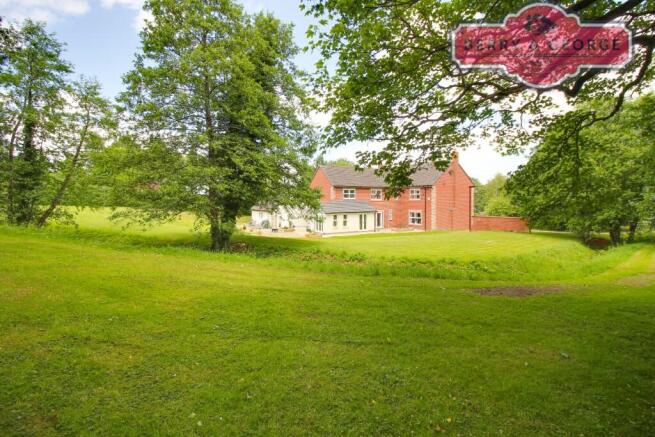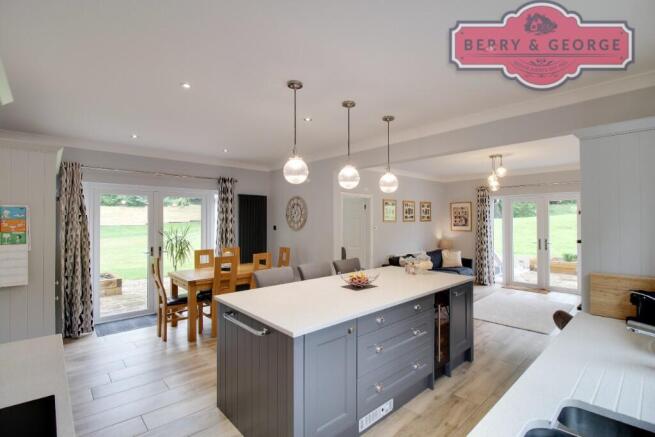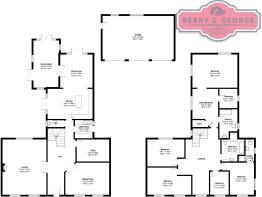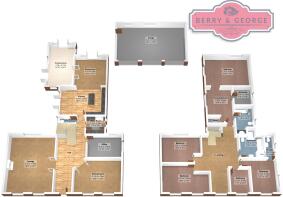
Broncoed Lane, Mold, Clwyd, CH7 4GZ
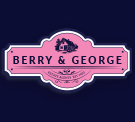
- PROPERTY TYPE
Detached
- BEDROOMS
5
- BATHROOMS
4
- SIZE
Ask agent
- TENUREDescribes how you own a property. There are different types of tenure - freehold, leasehold, and commonhold.Read more about tenure in our glossary page.
Freehold
Key features
- IF YOU WANT A STUNNING LARGE FAMILY HOME.......YOU FOUND IT!!
- IMMACULATE INSIDE AND OUT FROM TOP TO BOTTOM
- APPROXIMATELY SITTING IN 1 ACRE OF LAND
- FIVE LARGE BEDROOMS
- FIVE LARGE RECEPTION ROOMS
- GORGEOUS KITCHEN / BREAKFAST / DINING ROOM
- TWO EN-SUITES AND A HANDY UTILITY ROOM AND CLOAKROOM
- JUST A SHORT WALK FROM MOLDS VIBRANT TOWN CENTRE
- A DETACHED TRIPLE GARAGE
- Call Beth 'in-house' Voted Mortgage Broker of the year past three years for FREE Mortgage Advice
Description
We do the same as all other estate agents, we just do it that much better. How? Easy, we have better photos, a better more detailed write-up, honest opinion, we're open longer and we have normal down to earth people working with us, just like you! It's really easy to be so much better...all backed up by our fantastic Google reviews.
We completely understand just how stressful selling and buying can be as we too have been there in your shoes. We know that with the right local family business behind you every step of the way throughout this process, you'll see how much easier it is for you when you choose Berry and George Estates to help make your move better.
It's your money at the end of the day, all I try to do is help point you in the right direction - but I'd call Beth 'in-house' Voted Mortgage Broker of the year for the past three years for Free Mortgage Advice, just Google 'LoveMortgages Mold' and read their fabulous reviews, which back this up.
We see houses all day long; big ones, little ones, some nice and others not so much, ones you would kill for and others where you wonder how people put up with them, but then, out of the blue, somewhere like this comes along and shatters your preconceptions.
Its imposing frontal elevation and enormous grounds hint at the grandeur to be found inside, but nothing can prepare you for the scale of the place - it feels like a big house but viewed through the eyes of a child, where the perception of size becomes obskewed by their own tiny stature....but in truth it is so much more than that.
Huge yes, but never overwhelming, it manages to retain a warm and welcoming feel as befits a family home, so if you are blessed with a large family or perhaps a family that wishes to avoid one another, this home has so much to offer.
A sweeping drive encircles a wooded parcel of land to the front of the home and delivers us to the broad steps leading to the canopy above the front door, supported by four Romanesque columns. This is the kind of door that deserves to be opened by at least a footman, giving it a real sense of occasion; something that I suspect would not fade over time.
Entering the hall with its ceramic marble floor and where the turned staircase rises in front of us, you cannot help but be impressed by its sheer size and yet, it still feels homely.
To the left is a pair of fully glazed doors opening into the first of the lounges. Frankly, this is an enormous room that runs the full depth of this section of the home and is kept well illuminated by the large double aspect twin windows. As regards furnishings, it is a blank canvas able to accommodate anything your heart desires, up to a grand piano if you fancy. The room's main focal point remains the fireplace, with its weapons grade log burner, unless you consider the media wall with its space for a massive TV!
Crossing the hall from here we find the secondary lounge, which in any 'normal' home would be called 'luxuriously large'. Once again, light is the main theme, with three windows each offering a slightly different viewpoint. Set into one inner wall there is a very clever and highly convincing electric living flame fire, presumably for when you just can't be bothered fetching logs... however it does offer a real alternative to the more formal lounge.
Adjacent to here is the large and well lit office, or playroom, or music room, or library because it is just that sort of home.
Next door to this, we return to the realms of what is more expectable, a comprehensively equipped utility room with a glazed back door opening onto the parking area to the side of the home.
This is large enough for loads of visitors parking for it never to be an issue and is separated from the body of the garden by a huge three door detached garage. Conveniently placed outside the back door is the already fitted charging point, to keep your EV ready to whisk you away, though why you would want to leave defeats me.
Opposite the utility room is a downstairs cloakroom that comes with a modern stylish hand basin and lavatory before we pass into the kitchen and dining area.
Now, there are kitchens, there are kitchen/diners and then there is this. Rather than the usual multi-use space that, however cleverly thought out is always a compromise, this is more like a series of proper rooms that happen to be interconnected.
Firstly, there is the dining area that offers enough space for the type of furniture necessary for the numbers it will have to accommodate, sitting beside a set of patio doors which overlook the outside dining area. All of this is overseen by a wall of beautiful fitted units that also incorporate a void for the vast American double door fridge.
The kitchen working area is the last word in luxury, centred around an island that, if it were real, could unilaterally declare independence. This has been thoughtfully laid out as a social and dining area with seating to one side, while to the other is a wealth of storage and the all important wine chiller. Keith Floyd, eat your heart out... The remainder of the kitchen units are fitted around two walls, using the island as its third and containing every imaginable labour saving or culinary device known to man, with it all falling easily to hand to minimise the stress on the chef.
Beyond here we pass into a casual lounging/family area, dwarfing the lounges found in many modern homes and underlining the purpose of this whole space as somewhere not only to eat, but to socialise and spend quality family time. There is another set of patio doors in here, these overlooking the main body of the garden, where the lawns stretch away to the distant tree line. If you can't relax here, you probably need medication. On a more practical note, this whole suite of rooms have very attractive wooden floors which on closer examination, are revealed to be fully ceramic and thus virtually indestructible, easy to clean, and immune to kitchen spillages. Like much of this home, it's the attention to detail that impresses.
Off the lounge/family area. is a door into what was originally a sun room, with a pair of twin aspect patio doors to the garden but has since been converted into a small gym. However should you favour sun over sweat, the option still remains.
Moving back into the hall we climb the turned staircase to the 'L' shaped landing, which mirrors the hall beneath in size and as such, offers such a vast expanse it is difficult not to think you are in a hotel. For example, there is a large recessed area with a window overlooking the front that only needs a couple of armchairs and bookcases to become an upper floor sitting room, where Miss Marple can hunch over her crochet as she considers the latest dastardly goings on. Or you could convert this into a smaller 5th bedroom.
You could also, very easily, continue the staircase up into the attic, and create even more bedrooms and bathrooms, it's large enough.....it's just a case of how much space do you need....but the options are endless in this home.
Moving anti-clockwise round the landing, we come to the first of the bedrooms which, unsurprisingly, considering the overall size of this home, is a massive double room. A huge wardrobe fills a recessed alcove at one end of the room, while the double bed looks almost lost in the far distance and the adjacent gaming desk sits almost forgotten.
Beside here, the second bedroom is a virtual replication of the first, differing only in the view from its front facing windows and offering similarly sizeable accommodation where any choice of furniture would be an easy fit.
Passing Miss Marple's lair, we find the third and smallest bedroom, though to be honest, there are many new build homes currently on offer where this would be considered the principal room.
The fourth bedroom is another well proportioned and spacious double, this one blessed with its own en-suite which is stylishly tiled throughout from floor to ceiling and contains a hand basin, lavatory and walk in shower cubicle.
Next door to here is the magnificent family bathroom, where the table-top hand basin and lavatory sit on a lower level. Raised up a step is the continental wet room type shower area and the truly decadent free standing bath which only needs some budding Hollywood starlet to be peeping coquettishly out from beneath a mound of bubbles to complete the scene. Alternatively, from the bath, you can watch the wall-mounted TV, giving a whole new depth and nuance to Spongebob Square Pants...
Finally, we come to the principal bedroom or rather, the executive suite. On entering the large lobby area, there is a door into the en-suite, a phrase that entirely fails to do it justice.
A stylish table top hand basin complements the unitary lavatory before we step up into the massive shower, running the full length of one wall - I did enquire if the Welsh Rugby team popped in for a shower after a game, I truly believe you could get them all in here, and this is the en-suite!!!.
Leaving the en-suite, we step into a dressing area, off which are a pair of walk-in cupboards perfect for clothes storage before an imposing double doorway opens into the bedroom itself.
As you would expect, this is a very spacious room with space for a large pair of chests of drawers to supplement the space in the walk-in wardrobes next door and twin bedside cabinets. Natural light is maximised by the twin aspect windows to give an expansive and airy feel to the room. In here, it is hard not to think that all is well with the world, which is just the sort of peaceful feeling you want in a bedroom.
The generous gardens are completely fenced off making it a lovely place to enjoy with the family or just to sit outside on your own with a good book and a bottle of Chateau Neuf.......I know which one I'd like.......yes darling, I was just about to write 'with you and the kids!!!'.....I'll let her write the next one.....
Useful information:
COUNCIL TAX BAND: I (Flintshire)
ELECTRIC & GAS BILLS: £440 PM
WATER BILL: £45 PM
Photos are taken with a WIDE ANGLE CAMERA so PLEASE LOOK at the 3D & 2D floor plans for approximate room sizes as we don't want you turning up at the home and being disappointed, courtesy of planstosell.co.uk:
Space...the final frontier... well no, not here it's not. If it's space you need, then this home can provide it and in spades, but from that, don't think that is all it can do. Many homes appear big, but are blighted by an impractical layout that prevents you taking full advantage of them. This however, is another matter, where everything has been carefully thought through, with the home evolving into something workable but without losing any of its character. Also, because it is in such excellent condition, is of course a bonus, as are the size of the gardens and its location, just a short walk of Molds vibrant town centre. Until my recent visit, I had no idea it even existed and the fact it can be so convenient, while remaining so apparently remote, makes this lovely home a genuine find.
As I said earlier, it's your money, all I try to do is help point you in the right direction - but I'd call Beth 'in-house' Voted Mortgage Broker of the year for the past three years for the best Free Mortgage Advice available, just Google 'LoveMortgages Mold' and read their fabulous reviews, which back this up.
Berry and George are here to help you throughout the buying and selling process, nothing is too small for us to help you with - please feel free to call us to discuss anything with regards to buying or selling.
This write up is only for light hearted reading and should be used for descriptive purposes only, as some of the items mentioned in it may not be included in the final guide price and may not be completely accurate - so please check with the owners before making an offer
1. MONEY LAUNDERING REGULATIONS: Intending purchasers will be asked to produce identification documentation at a later stage and we would ask for your co-operation in order that there will be no delay in agreeing the sale.
2. General: While Berry and George endeavour to make our sales particulars fair, accurate and reliable, they are only a general guide to the property and, accordingly, if there is any point which is of particular importance to you, please contact Berry & George Ltd and we will be pleased to check the position for you, especially if you are contemplating travelling some distance to view the property.
3. Measurements: These approximate room sizes are only intended as general guidance. You must verify the dimensions carefully before ordering carpets or any built-in furniture.
4. Services: Please note we have not tested the services or any of the equipment or appliances in this property, accordingly we strongly advise prospective buyers to commission their own survey or service reports before finalising their offer to purchase.
5. MISREPRESENTATION ACT 1967: THESE PARTICULARS ARE ISSUED IN GOOD FAITH BUT DO NOT CONSTITUTE REPRESENTATIONS OF FACT OR FORM PART OF ANY OFFER OR CONTRACT. THE MATTERS REFERRED TO IN THESE PARTICULARS SHOULD BE INDEPENDENTLY VERIFIED BY PROSPECTIVE BUYERS. NEITHER BERRY & GEORGE Ltd NOR ANY OF ITS EMPLOYEES OR AGENTS HAS ANY AUTHORITY TO MAKE OR GIVE ANY REPRESENTATION OR WARRANTY WHATEVER IN RELATION TO THIS PROPERTY!
UNAUTHORISED COPY OF THESE SALES PARTICULARS OR PHOTOGRAPHS WILL RESULT IN PROSECUTION - PLEASE ASK BERRY & GEORGE LTD FOR PERMISSION AS WE OWN THE RIGHTS!
- COUNCIL TAXA payment made to your local authority in order to pay for local services like schools, libraries, and refuse collection. The amount you pay depends on the value of the property.Read more about council Tax in our glossary page.
- Ask agent
- PARKINGDetails of how and where vehicles can be parked, and any associated costs.Read more about parking in our glossary page.
- Garage,Driveway,EV charging
- GARDENA property has access to an outdoor space, which could be private or shared.
- Front garden,Private garden,Enclosed garden,Rear garden
- ACCESSIBILITYHow a property has been adapted to meet the needs of vulnerable or disabled individuals.Read more about accessibility in our glossary page.
- Ask agent
Broncoed Lane, Mold, Clwyd, CH7 4GZ
Add an important place to see how long it'd take to get there from our property listings.
__mins driving to your place
Get an instant, personalised result:
- Show sellers you’re serious
- Secure viewings faster with agents
- No impact on your credit score
Your mortgage
Notes
Staying secure when looking for property
Ensure you're up to date with our latest advice on how to avoid fraud or scams when looking for property online.
Visit our security centre to find out moreDisclaimer - Property reference RM31177117SP. The information displayed about this property comprises a property advertisement. Rightmove.co.uk makes no warranty as to the accuracy or completeness of the advertisement or any linked or associated information, and Rightmove has no control over the content. This property advertisement does not constitute property particulars. The information is provided and maintained by Berry and George, Mold. Please contact the selling agent or developer directly to obtain any information which may be available under the terms of The Energy Performance of Buildings (Certificates and Inspections) (England and Wales) Regulations 2007 or the Home Report if in relation to a residential property in Scotland.
*This is the average speed from the provider with the fastest broadband package available at this postcode. The average speed displayed is based on the download speeds of at least 50% of customers at peak time (8pm to 10pm). Fibre/cable services at the postcode are subject to availability and may differ between properties within a postcode. Speeds can be affected by a range of technical and environmental factors. The speed at the property may be lower than that listed above. You can check the estimated speed and confirm availability to a property prior to purchasing on the broadband provider's website. Providers may increase charges. The information is provided and maintained by Decision Technologies Limited. **This is indicative only and based on a 2-person household with multiple devices and simultaneous usage. Broadband performance is affected by multiple factors including number of occupants and devices, simultaneous usage, router range etc. For more information speak to your broadband provider.
Map data ©OpenStreetMap contributors.

