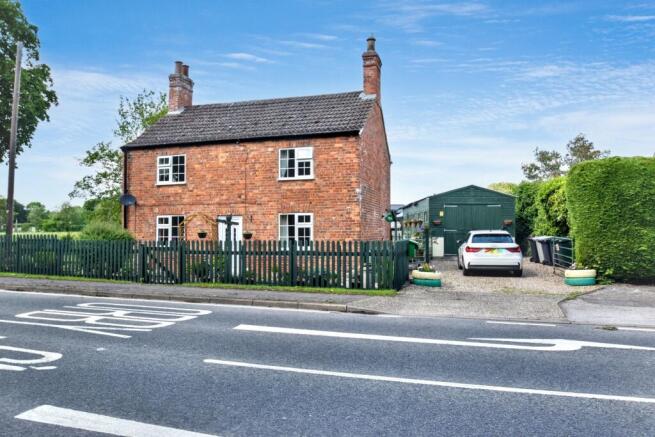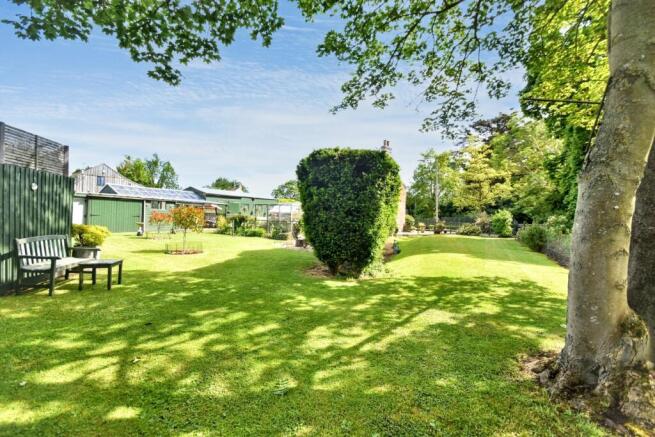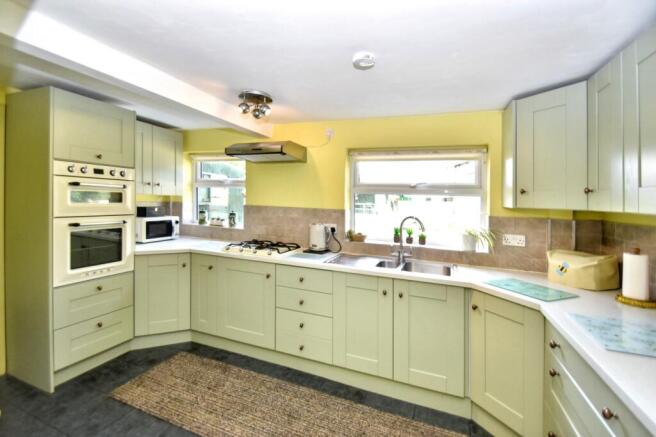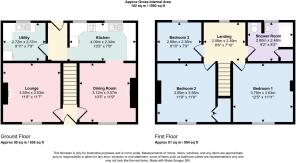Lindum Cottage, Gunby, PE23

- PROPERTY TYPE
House
- BEDROOMS
3
- BATHROOMS
1
- SIZE
Ask agent
- TENUREDescribes how you own a property. There are different types of tenure - freehold, leasehold, and commonhold.Read more about tenure in our glossary page.
Freehold
Key features
- A beautifully presented detached house
- Less than a 5 minute drive from the delightful village of Burgh Le Marsh and less than a 15 minute drive from the seaside town of Skegness.
- Lounge, dining room, kitchen, utility room, shower room and three bedrooms
- Off road parking + garage and three workshops
- Mainly laid to lawn wrap around gardens with various established trees, shrubs and bushes
- Gas central heating and uPVC double glazing
- Viewings available now - by appointment only
Description
Entrance Hall: Having uPVC door to entrance hall, stairs to first floor landing and ceiling light point
Lounge: 3.56m x 3.53m (11'8" x 11'7"), Having electric fire set in fire surround, radiator, smoke alarm and three wall mounted light points.
Dining Room: Having gas fire set in fire surround, radiator, smoke alarm, ceiling light point and archway to kitchen.
Kitchen: 4.09m x 2.34m (13'5" x 7'8"), Having one and a half bowl single drainer stainless steel sink unit with mixer tap over set in work surfaces extending to provide a range of base fitted cupboards and drawers under together with matching range of wall mounted storage cupboards over, tile splash backs to work surfaces, 'Ideal' combination boiler, integrated 'Smeg' four ring gas hob with extractor fan over, integrated 'Smeg' electric oven, space for fridge, smoke alarm, radiator and ceiling light point.
Rear Entrance Hall: Having uPVC double glazed entrance door and ceiling light point.
Utility Room: 2.72m x 2.36m (8'11" x 7'9"), Having stainless steel single drainer sink unit set in work surfaces with tile splash backs, space and plumbing for washing machine, space and plumbing for tumble dryer, space for fridge/freezer, 3/4 larder storage cupboard, coat pegs and shelving for shoes, radiator, smoke alarm and ceiling light point.
Stairs and Landing: 2.59m x 2.39m (8'6" x 7'10"), Having radiator, smoke alarm alarm and ceiling light point
Bedroom One: 3.78m x 3.63m (12'5" x 11'11"), Having radiator and ceiling light point.
Bedroom Two: 3.58m x 3.56m (11'9" x 11'8"), Having built in storage cupboard, radiator and ceiling light point.
Bedroom Three: 2.69m x 2.36m (8'10" x 7'9"), Having radiator and ceiling light point.
Shower Room: 2.79m x 2.49m (9'2" x 8'2"), Being mainly tiled having double walk in shower, pedestal hand wash basin with mixer tap, close coupled wc, built in storage cupboard, access to roof space, non slip sealed floor, extractor fan and ceiling light point.
Outside: The property is approached over a pair of metal gates leading to a gravelled driveway which also leads to the 30'x13' garage, The wrap around gardens are mainly laid to lawn with a range of various trees, shrubs, bushes and comprise of concrete slabbed patio seating with garden paths leading to two greenhouses and gravelled areas either side being ideal for flower pots and tubs. Having various workshops workshop 1 - 20'x10' workshop 2 - 17' x11' workshop 3 - 8' x 6'. The front garden is mainly laid to gravel for ease of maintenance and being ideal for flower pots and tubs.
Buyers Notes: Please be aware that the current septic tank/waste management system may not comply with the new regulations relating to effluent processing as of 2020 and therefore any prospective purchaser should make their own enquiries in relation to the installation of a new biofilter processing unit. Provision for the replacement of the septic tank has been incorporated within the price.
Sellers Notes: Lindum Cottage was originally part of the Gunby Estate and was lived in by the Woodcutter who worked for them, I believe that it was originally two cottages and was converted into a single cottage sometimes in the past.
Although it's situated on a main road, that can be busy at certain times, it has the advantage of being on a bus route, which covers, Skegness, Spilsby, Horncastle and Lincoln, and I've found it very useful over the 28 years that I have lived here. Also being Where I am, we are not bothered by anti social behavior and crime rate is very. very low or none existent.
There is a small private caravan park of about 30 caravans and lodges next door. It is a non-letting and a for over 50's site. We have never had any and had any problems with noise etc, very well with the owners, who also got the very on who
If you have a dog (s) as well as having a lovely garden to run around in, there's plenty of great country walks to to go on, A public foot path goes through Gunby Hall Estate, which is a good walk for dogs, and peaceful and relaxing you for you too.
We are surrounded by wildlife and lots of different birds visiting the garden, if you enjoy watching them.
It's a comfortable home, and a large garden, great for entertaining, and being surrounded by National trust land is a bonus too.
- COUNCIL TAXA payment made to your local authority in order to pay for local services like schools, libraries, and refuse collection. The amount you pay depends on the value of the property.Read more about council Tax in our glossary page.
- Band: B
- PARKINGDetails of how and where vehicles can be parked, and any associated costs.Read more about parking in our glossary page.
- Driveway
- GARDENA property has access to an outdoor space, which could be private or shared.
- Yes
- ACCESSIBILITYHow a property has been adapted to meet the needs of vulnerable or disabled individuals.Read more about accessibility in our glossary page.
- Ask agent
Lindum Cottage, Gunby, PE23
Add an important place to see how long it'd take to get there from our property listings.
__mins driving to your place
Get an instant, personalised result:
- Show sellers you’re serious
- Secure viewings faster with agents
- No impact on your credit score
Your mortgage
Notes
Staying secure when looking for property
Ensure you're up to date with our latest advice on how to avoid fraud or scams when looking for property online.
Visit our security centre to find out moreDisclaimer - Property reference BEAME_004208. The information displayed about this property comprises a property advertisement. Rightmove.co.uk makes no warranty as to the accuracy or completeness of the advertisement or any linked or associated information, and Rightmove has no control over the content. This property advertisement does not constitute property particulars. The information is provided and maintained by Beam Estate Agents, Skegness. Please contact the selling agent or developer directly to obtain any information which may be available under the terms of The Energy Performance of Buildings (Certificates and Inspections) (England and Wales) Regulations 2007 or the Home Report if in relation to a residential property in Scotland.
*This is the average speed from the provider with the fastest broadband package available at this postcode. The average speed displayed is based on the download speeds of at least 50% of customers at peak time (8pm to 10pm). Fibre/cable services at the postcode are subject to availability and may differ between properties within a postcode. Speeds can be affected by a range of technical and environmental factors. The speed at the property may be lower than that listed above. You can check the estimated speed and confirm availability to a property prior to purchasing on the broadband provider's website. Providers may increase charges. The information is provided and maintained by Decision Technologies Limited. **This is indicative only and based on a 2-person household with multiple devices and simultaneous usage. Broadband performance is affected by multiple factors including number of occupants and devices, simultaneous usage, router range etc. For more information speak to your broadband provider.
Map data ©OpenStreetMap contributors.







