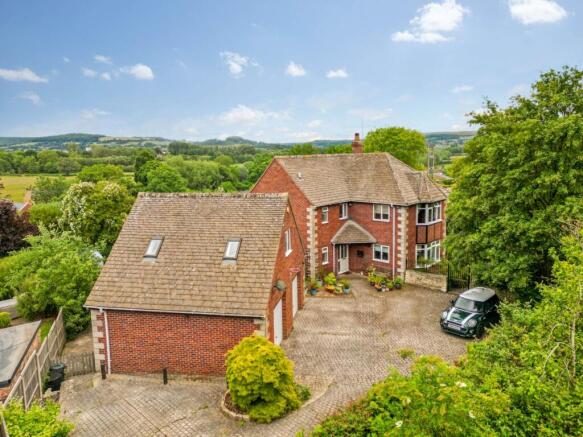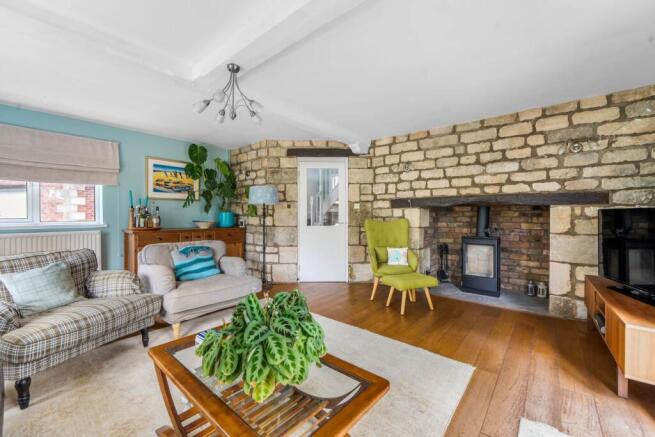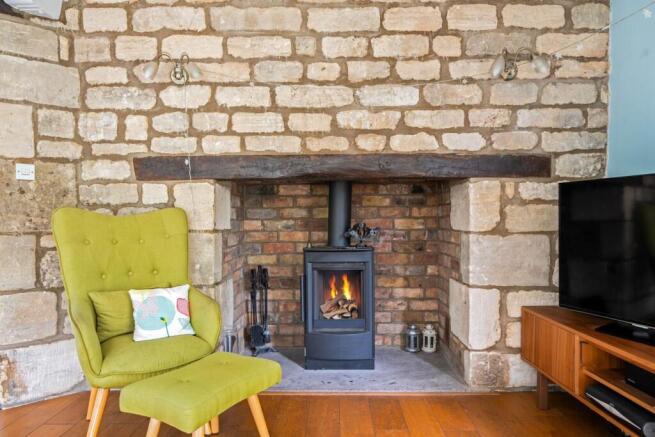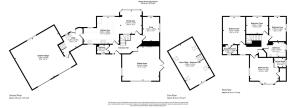5 bedroom detached house for sale
Millend Lane, Eastington

- PROPERTY TYPE
Detached
- BEDROOMS
5
- BATHROOMS
3
- SIZE
1,636 sq ft
152 sq m
- TENUREDescribes how you own a property. There are different types of tenure - freehold, leasehold, and commonhold.Read more about tenure in our glossary page.
Freehold
Key features
- Impressive, individually designed home
- Four/Five Bedrooms (two en-suite)
- Two Receptions
- Stylish Kitchen/dining Room
- Pillared gated driveway
- Established landscaped gardens
- Ample parking and double garage
- Council Tax: F
Description
The generous and established landscaped gardens are of particular note being mainly laid to lawn with well stocked flower borders and interspersed by trees and shrubs, along with formal and informal seating area`s giving you pleasant area`s to sit out and enjoy the sunshine.
Amenities: Eastington is a small hamlet positioned on the fringes of Stonehouse with a popular public house, co-op conveneince store and a highly regarded Primary School. Enjoying rural village life, there are also excellent connections with major routes leading to the principal towns and cities in the region. Facilities in Stonehouse include a Post Office, Supermarket, Primary & Secondary Schools and Public Houses. Wycliffe College & Wycliffe Junior School are private schools which cater for all ages. Stroud is one of Gloucestershire`s most popular market towns, situated at the convergence of the five valleys amongst the famous Cotswold countryside. A blend of rich industrial heritage and contemporary amenities including a bustling street market. The M5 is just one mile away, bringing the environs of Bristol within 20 minutes travelling time. London (Paddington) trains can be obtained at Stonehouse and Stroud, reaching the capital in approx. 90 minutes.
Entrance Hall
Double glazed door to front with double glazed side panel, recessed down lighting, stairs to first floor, radiator and stone flooring.
Cloakroom - 5'9" (1.75m) x 4'3" (1.3m)
Double glazed window to front, low level W/C, wall mounted wash hand basin, tiled splash backs, storage and stone flooring.
Sitting Room - 17'10" (5.43m) x 16'1" (4.9m)
Double glazed bay window to front with window seat, double glazed French doors to side, further double glazed window to side, exposed timbers, exposed stone work, reclaimed from the original cottage that stood within the grounds, exposed stone fire place with wood burner, wall light points, television point and timber flooring.
Kitchen Area - 17'1" (5.2m) x 12'10" (3.92m)
Two double glazed windows to rear, recessed down lighting, recessed audio speaker system, stylish modern range of fitted wall and base units complemented with white block edged works surfaces, fitted `Neff` electric hob with extractor over and glass splash back, built in eye level `Neff` double oven, built in AEG dishwasher, built in double fridge and useful breakfast bar with storage under. Upright radiator and stone flooring.
Dining Area - 11'3" (3.44m) x 10'9" (3.27m)
Double glazed bay window to rear, over looking the gardens, recessed down lighting, recessed audio speaker system, radiator and stone flooring.
Utility - 14'2" (4.32m) x 7'7" (2.3m)
Double glazed door to rear, double glazed window to rear, stairs to bedroom five/Home Office, door to double garage, base unit with Butler style sink unit with drainer and mixer tap. Plumbing for washing machine. Space for fridge/freezer, space for wine cooler, exposed beam, access to roof space. Radiator.
Snug - 11'7" (3.52m) x 8'0" (2.43m)
Double glazed window to rear, double glazed window to side and radiator.
First Floor
Landing
Gallery style landing with window to front, access to loft, coving, airing cupboard and radiator.
Bedroom One - 13'10" (4.22m) x 13'9" (4.19m)
Double glazed bay window to front, double glazed window to side, coving, walk in wardrobe and radiator.
Ensuite Shower - 5'10" (1.79m) x 4'9" (1.44m)
Double glazed window to side, recessed down lighting, shower cubicle, pedestal wash hand basin, low level W/C, tiled walls, chrome heated towel rail and tiled floor.
Bedroom Two - 12'10" (3.9m) x 10'9" (3.27m)
Double glazed window to rear, coving and radiator.
Ensuite Shower - 7'0" (2.13m) x 4'3" (1.29m)
Double glazed window to front, recessed down lighting, shower cubicle, low level W/C, pedestal wash hand basin, shaver point, heated towel rail and part tiled walls.
Bedroom Three - 10'10" (3.3m) x 8'2" (2.48m)
Double glazed window to rear, coving and radiator.
Bedroom Four - 11'6" (3.5m) x 8'0" (2.45m)
Double glazed window to rear, double glazed window to side, coving and radiator.
Bedroom Five / Home Office - 21'0" (6.41m) x 13'2" (4.02m)
Double glazed window to front, four `Velux` style sky lights, recessed down lighting, exposed timber, radiator and television point.
Bathroom - 7'1" (2.15m) x 6'3" (1.91m)
Double glazed window to side, recessed down lighting, bath with shower attachment, low level W/C, wash hand basin set within vanity unit, chrome heated towel rail, tiled walls and tiled floor.
Outside
Grounds
The property is approached via a pillared and gated driveway providing ample off parking and access to the double garage. The generous and established gardens are mainly laid to lawn with well stocked flower borders and are also interspersed by mature trees and shrubs. Raised seating area, further seating area with a Pergola and brick built pizza oven. Raised vegetable planters. Greenhouse and outside security and courtesy lighting. Outside water taps to both the front and rear. Outside power points.
Double Garage - 24'3" (7.39m) x 21'4" (6.5m)
Two up and over doors to front, double glazed window to rear, power and light.
Material Information
Title Number: GR119058
Tenure: Freehold
Conservation Area: Stroud Industrial Heritage
Local Authority: Stroud District
Council Tax Band: F
Annual price £3,253.98 (2025/26 - data from stroud.gov.uk)
Electricity Supply: Mains
Water Supply: Mains
Sewerage: Mains
Heating: Gas central heating
Flood Risk: Very Low Risk
Mobile coverage: Average
Broadband Speed: Basic (5 Mbps) Superfast (80 Mbps)
(This information is subject to change and should be checked by your legal advisor)
Selling Agent
Fine & Country
17 George Street
Stroud
Gloucestershire
GL5 3DP
Anti-Money Laundering (AML)
Estate agents operating in the UK are required to conduct Anti-Money Laundering (AML) checks in compliance with the regulations set forth by HM Revenue and Customs (HMRC) for all property transactions. It is mandatory for both buyers and sellers to successfully complete these checks before any property transaction can proceed. A fee of £12 inclusive of vat will be charged for each individual AML check conducted.
Directions
For SAT NAV use: GL10 3SG
what3words /// chugging.payback.riders
Notice
Please note we have not tested any apparatus, fixtures, fittings, or services. Interested parties must undertake their own investigation into the working order of these items. All measurements are approximate and photographs provided for guidance only.
- COUNCIL TAXA payment made to your local authority in order to pay for local services like schools, libraries, and refuse collection. The amount you pay depends on the value of the property.Read more about council Tax in our glossary page.
- Band: F
- PARKINGDetails of how and where vehicles can be parked, and any associated costs.Read more about parking in our glossary page.
- Garage,Off street
- GARDENA property has access to an outdoor space, which could be private or shared.
- Yes
- ACCESSIBILITYHow a property has been adapted to meet the needs of vulnerable or disabled individuals.Read more about accessibility in our glossary page.
- Ask agent
Millend Lane, Eastington
Add an important place to see how long it'd take to get there from our property listings.
__mins driving to your place
Get an instant, personalised result:
- Show sellers you’re serious
- Secure viewings faster with agents
- No impact on your credit score
Your mortgage
Notes
Staying secure when looking for property
Ensure you're up to date with our latest advice on how to avoid fraud or scams when looking for property online.
Visit our security centre to find out moreDisclaimer - Property reference 4931_SAWY. The information displayed about this property comprises a property advertisement. Rightmove.co.uk makes no warranty as to the accuracy or completeness of the advertisement or any linked or associated information, and Rightmove has no control over the content. This property advertisement does not constitute property particulars. The information is provided and maintained by Fine & Country, Stroud. Please contact the selling agent or developer directly to obtain any information which may be available under the terms of The Energy Performance of Buildings (Certificates and Inspections) (England and Wales) Regulations 2007 or the Home Report if in relation to a residential property in Scotland.
*This is the average speed from the provider with the fastest broadband package available at this postcode. The average speed displayed is based on the download speeds of at least 50% of customers at peak time (8pm to 10pm). Fibre/cable services at the postcode are subject to availability and may differ between properties within a postcode. Speeds can be affected by a range of technical and environmental factors. The speed at the property may be lower than that listed above. You can check the estimated speed and confirm availability to a property prior to purchasing on the broadband provider's website. Providers may increase charges. The information is provided and maintained by Decision Technologies Limited. **This is indicative only and based on a 2-person household with multiple devices and simultaneous usage. Broadband performance is affected by multiple factors including number of occupants and devices, simultaneous usage, router range etc. For more information speak to your broadband provider.
Map data ©OpenStreetMap contributors.




