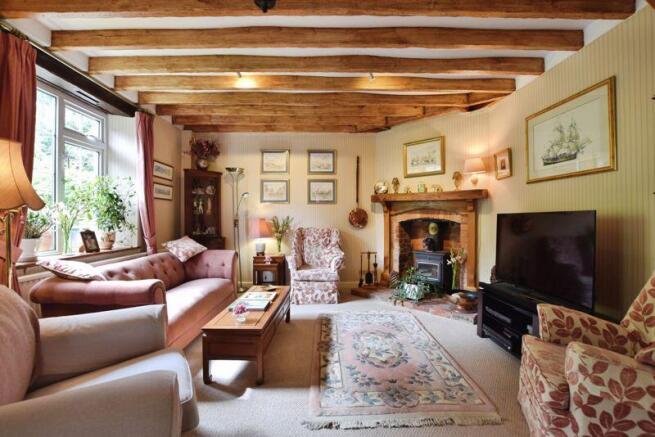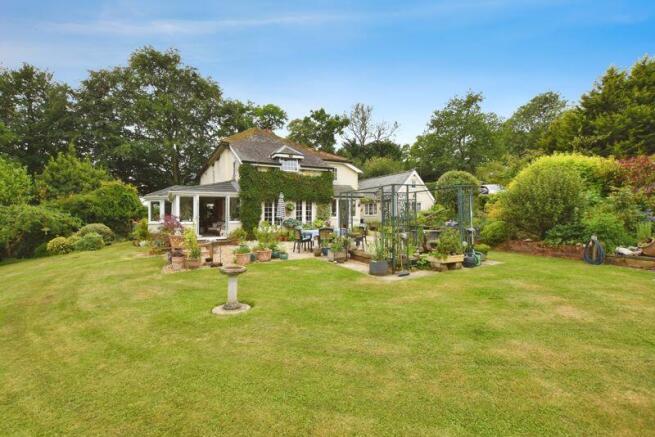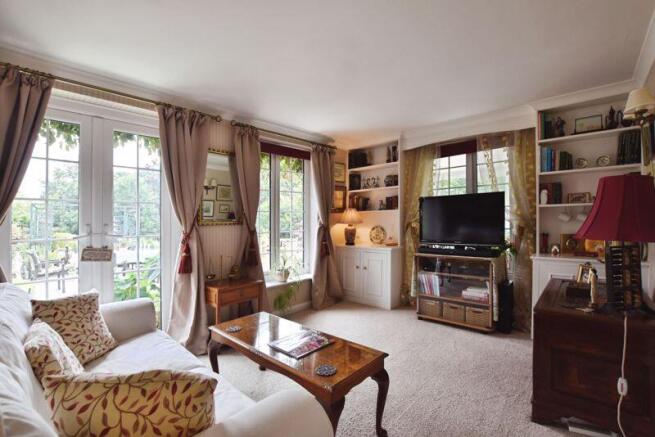
Mount Pleasant, Porton ***VIDEO TOUR***

- PROPERTY TYPE
Semi-Detached
- BEDROOMS
5
- BATHROOMS
2
- SIZE
Ask agent
- TENUREDescribes how you own a property. There are different types of tenure - freehold, leasehold, and commonhold.Read more about tenure in our glossary page.
Freehold
Key features
- ***WATCH THE VIDEO TOUR***
- Substantial Five-Bedroom Family Home
- Bright & Spacious Accommodation
- Well-Proportioned Bedrooms
- Character Features Throughout
- Sought After Village Setting
- Beautifully-Maintained Gardens
- Council Tax Band E
Description
Welcome to Ashcroft, an exceptional opportunity to acquire a spacious and beautifully maintained five double bedroom family home, set within stunning, mature grounds close to the desirable village of Porton. This impressive residence has been thoughtfully extended and meticulously improved by the current owners, offering characterful and versatile accommodation ideal for modern family life.
Tucked away off a quiet country lane, Ashcroft is approached via a long, sweeping driveway shared with one neighbouring property. Lined with trees and enveloped in greenery, the setting offers both seclusion and a sense of retreat, while remaining within easy reach of the village's amenities. A large, shingled driveway provides generous parking for multiple vehicles, accompanied by a separate (double) garage building.
The home opens into an entrance porch leading to a welcoming hallway, currently arranged as a study with a side-facing window.The kitchen/dining room is a charming and sociable space, full of character with exposed brickwork, timber beams, and tiled flooring. There is ample room for a large dining table, with the kitchen area offering a range of matching wall and base units, laminated worktops, a ceramic sink with drainer, and a window overlooking the front garden. Adjacent is a practical utility room with additional cabinetry and space for white goods, as well as a cloakroom with WC and wash hand basin, and a rear door to the garden.
On the ground floor is a generously sized double bedroom with dual aspect windows and a private en-suite shower room. This room features a double shower cubicle, wash basin, and extensive fitted storage, making it ideal for guests or multi-generational living. The main sitting room is a warm and inviting space, enhanced by exposed beams and a wood-burning stove. From here, a cosy snug enjoys dual aspect views and double doors opening onto the garden. A garden room adjoins, featuring glazing on three sides and a solid roof, creating a serene year-round space that seamlessly connects indoors with the outdoors.
Stairs rise from the dining area to the first floor, where four further double bedrooms are located. Each bedroom is generously proportioned and full of natural light. The principal bedroom features a window to the side and an original open fireplace, while another bedroom benefits from dual aspect windows, adding to its bright and airy feel. A further bedroom is currently used as a study and enjoys dual aspect views. The remaining bedroom is currently used as the guest bedroom. Three of the bedrooms benefit from having wash hand basins.The family bathroom is spacious and well-appointed, featuring a full-size bath, separate shower cubicle, WC, wash hand basin, and a large airing cupboard. A window to the side elevation provides natural light and ventilation.
Outside, the gardens are a true highlight of this home. A large patio area is ideal for al fresco dining and entertaining, leading to a tranquil pond and expansive lawn bordered by mature trees, shrubs, and vibrant planting. Additional features include a timber cabin/garden office, two sheds, and greenhouse, perfect for those with green fingers or a love of outdoor living.
Ashcroft is a beautifully presented and well-balanced family home, offering a rare combination of space, charm, and privacy close to a highly regarded village setting.
Directions
From our Office, head north on Castle St towards Mill Stream Approach and at the Castle Roundabout, take the 2nd exit onto Castle Rd/A345. Proceed to the roundabout, take the 3rd exit onto Portway. At the next roundabout, take the 2nd exit and stay on Portway. Continue for 2 miles and at the roundabout, continue straight onto A338. The destination will be on the left.
Location
Porton has a range of facilities which include a general store/post office, church, school, doctor's surgery, public house, and garden & aquatic centre. Salisbury is approximately five miles to the south with Amesbury five miles to the north. Prospective buyers will be able to benefit from the extensive range of amenities the Salisbury has to offer. These include, but are not limited to, high-street shops, supermarkets, cafes, copious restaurants, pubs & bars, ample leisure facilities including gyms and leisure centres, and a great range of schooling. These include South Wilts Grammar School, Bishop Wordsworth's School, Godolphin boarding school, and Leehurst Swan. Additionally, Salisbury has great commuter links to London Waterloo and the West Country via the train station. The area is also well connected for good road links down to the coastal cities of Southampton and Bournemouth, and routes into the New Forest.
Services
The property is connected mains electricity and mains water. There is a working well at the property. The property benefits from private drainage, which is shared with the next-door property. Ashcroft is due to have full-fibre internet by August 2025.
Material Information
Under current legislation, as set out in the Consumer Protection from Unfair Trading Regulations 2008, estate and letting agents have a legal obligation not to omit material information from property listings.
Part A: - Price, tenure, and council tax. (Included)
Part B: - Physical characteristics, number of rooms, utilities, and parking. (Included)
Part C: -
• Building safety, e.g., unsafe cladding, asbestos, risk of collapse - we understand the property is safe.
• Restrictions, e.g. conservation area, listed building status, tree preservation order - we are not aware of any
restriction in this regard.
• Rights and easements, e.g. public rights of way, shared drives. The drive is owned by Ashcroft but the neighbours have joint access and shared maintenance 50/50.
• Flood risk - We understand the property is not in a flood risk area.
• Coastal erosion risk - we understand the property is not at risk of coastal erosion.
• Planning permission – for the property itself and...
Brochures
Full Details- COUNCIL TAXA payment made to your local authority in order to pay for local services like schools, libraries, and refuse collection. The amount you pay depends on the value of the property.Read more about council Tax in our glossary page.
- Band: E
- PARKINGDetails of how and where vehicles can be parked, and any associated costs.Read more about parking in our glossary page.
- Yes
- GARDENA property has access to an outdoor space, which could be private or shared.
- Yes
- ACCESSIBILITYHow a property has been adapted to meet the needs of vulnerable or disabled individuals.Read more about accessibility in our glossary page.
- Ask agent
Mount Pleasant, Porton ***VIDEO TOUR***
Add an important place to see how long it'd take to get there from our property listings.
__mins driving to your place
Get an instant, personalised result:
- Show sellers you’re serious
- Secure viewings faster with agents
- No impact on your credit score
Your mortgage
Notes
Staying secure when looking for property
Ensure you're up to date with our latest advice on how to avoid fraud or scams when looking for property online.
Visit our security centre to find out moreDisclaimer - Property reference 12673915. The information displayed about this property comprises a property advertisement. Rightmove.co.uk makes no warranty as to the accuracy or completeness of the advertisement or any linked or associated information, and Rightmove has no control over the content. This property advertisement does not constitute property particulars. The information is provided and maintained by Oliver Chandler, Salisbury. Please contact the selling agent or developer directly to obtain any information which may be available under the terms of The Energy Performance of Buildings (Certificates and Inspections) (England and Wales) Regulations 2007 or the Home Report if in relation to a residential property in Scotland.
*This is the average speed from the provider with the fastest broadband package available at this postcode. The average speed displayed is based on the download speeds of at least 50% of customers at peak time (8pm to 10pm). Fibre/cable services at the postcode are subject to availability and may differ between properties within a postcode. Speeds can be affected by a range of technical and environmental factors. The speed at the property may be lower than that listed above. You can check the estimated speed and confirm availability to a property prior to purchasing on the broadband provider's website. Providers may increase charges. The information is provided and maintained by Decision Technologies Limited. **This is indicative only and based on a 2-person household with multiple devices and simultaneous usage. Broadband performance is affected by multiple factors including number of occupants and devices, simultaneous usage, router range etc. For more information speak to your broadband provider.
Map data ©OpenStreetMap contributors.





