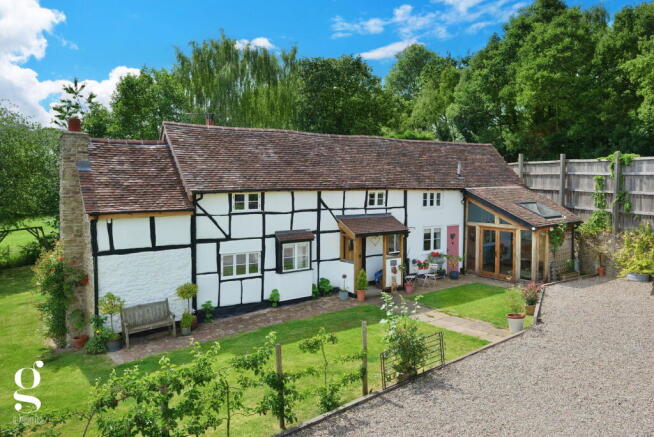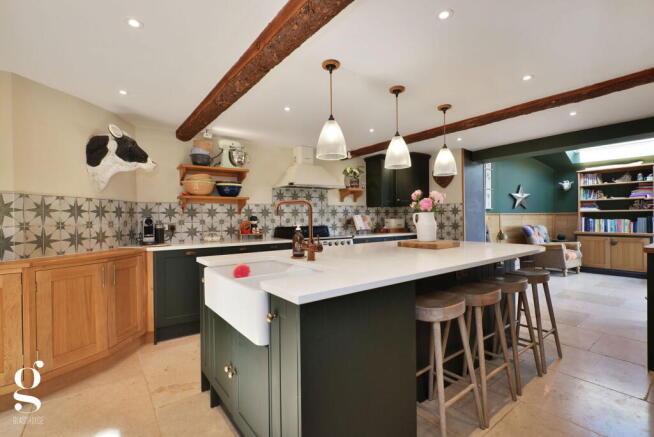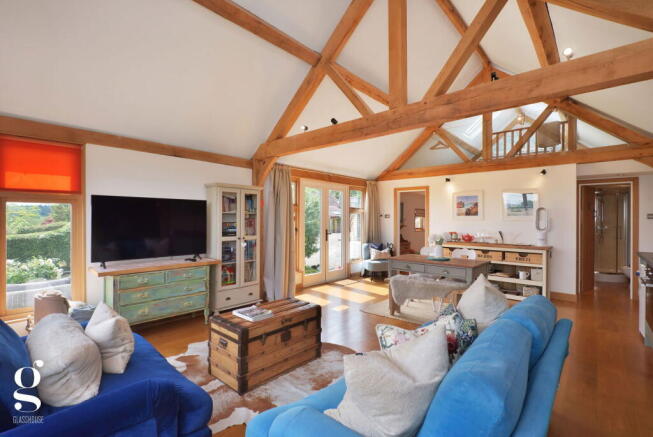Tanhouse Lane, Cradley, Herefordshire, WR13

- PROPERTY TYPE
Detached
- BEDROOMS
6
- BATHROOMS
3
- SIZE
Ask agent
- TENUREDescribes how you own a property. There are different types of tenure - freehold, leasehold, and commonhold.Read more about tenure in our glossary page.
Ask agent
Key features
- Stunning 4 Bedroom Cottage
- Two Bedroom Annexe
- Double Carport & Garage
- Approximately 1/2 Acre
- Views of Malvern Hills
- Refurbished Throughout
- Gated Private Driveway
- Period Features
Description
An Exquisitely Updated Period Cottage with Detached Annexe Close to Cradley, to the West of the Malvern Hills.
Porch - Dining Hall – Kitchen/Breakfast Room – Snug – Sitting Room – Study – Shower Room – Utility Room – 4 Bedrooms – Family Bathroom – Garage and Double Carport – 2-Bedroom Annexe – Landscaped Gardens of around ½ an Acre
Seedwood Cottage is a traditional timber framed period property, with mellow stone walls to the rear elevation: the property is full of exposed beams, character, angles and charm. The cottage has been updated throughout to provide an elegant blend of historic and contemporary features in a beautiful family home. The detached annexe provides superb 2-bedroom guest or family accommodation.
The property is close to the village of Cradley, which has a primary school, village shop and village hall. The location has excellent road links to the nearby towns of Hereford, Malvern, Ledbury and Worcester. The rail network is less than 6 miles away, at Malvern Link, which brings Birmingham and London, Paddington within easy reach.
The Malvern Theatres, Hereford Courtyard Theatre and Festivals in Cheltenham and Ledbury are all within easy reach. Footpaths and a bridlepath through the beautiful Herefordshire countryside can be found within ¼ of a mile of the property
Malvern 6 miles – Colwall 6 miles – Ledbury 8 miles – Worcester 12 miles – Hereford 16 miles – Gloucester 26 miles – Cheltenham 31 miles – M50 motorway 12 miles – M5 motorway 14 miles – Rail network 5.5 miles
(Distances are approximate)
The Property
From the entrance porch, an oak door opens into the dining hall, with exposed beams and timbers, a leaded window, staircase rising to the first floor, and an original elm door leading down to the sitting room and doors off to shower room and kitchen.
The sitting room has a wood-burning stove as the focal point, on a slate hearth with painted brick surround and windows to the front garden. Two small steps down to a lower area within the sitting room, where the rose-framed window overlooks the garden. The study is adjacent: a bright, dual-aspect room with a built-in bookcase that curves behind the chimney breast.
The ground floor shower room has a fabulous pebble floor, a white corner shower, loo and pedestal basin and two windows, each with a deep, oak sill.
The kitchen/breakfast room has limestone flooring and a superb kitchen island to complement the main Shaker-style units. The island features a double Belfast sink with copper-coloured mixer tap, breakfast bar, and three glass pendant shades over the white quartz worksurface that spreads light throughout the room. There is a Smeg range cooker, Neff oven, tall corner pantry unit, integrated dishwasher, space for a tall fridge-freezer and a sliding industrial-style wooden door to the utility room. Bespoke oak cupboards hug the curved walls that lead to the French doors and out to the terrace. The ‘snug’, or family area of the kitchen, in an oak-framed extension, has French doors out to the front garden, full-height windows and Veluxes to light this welcoming space.
The utility room has ample storage cupboards and shelves, Belfast sink overlooking the front garden, and space and plumbing for two white goods.
Adjacent to the staircase, in the dining hall, is a superb range of fitted units to maximise storage space for shoes, coats and more, including an integrated dog crate. The stairs rise to the first floor where the view along the landing is wonderfully framed by beams and timbers.
The elegant main bedroom has bespoke wardrobe and shelving units to the end wall, contemporary ceiling lights and matching sidelights, and windows over the pergola and rear garden. Adjacent to the main bedroom is the family bathroom, which has a bath with ball and claw feet, shower head and further shower attachment, loo, pedestal basin, Victorian-inspired heated towel radiator, limestone flooring and aqua-blue wall tiles arranged in basket-weave pattern to mirror the brick terrace outside.
The second bedroom along the landing is a large single bedroom with fitted wardrobe and shelving, incorporating a deep window seat with drawers under. The third bedroom along has a superb, bespoke sleeping platform, with wooden stairs and rope handrail leading up to it, and a spacious study area underneath. This bedroom also has tall built-in wardrobes and shelving.
Two steps lead down from the landing to the final bedroom, which is a double bedroom with built-in wardrobes and a glass Juliet balcony over the main gardens, with views to the Malvern Hills.
The Annexe
This stunning, detached barn-style annexe offers fabulous two-bedroom accommodation just across the courtyard from the main house, making this a superb space for friends and family staying over.
The large, open-plan living area has an attractive, compact kitchen area, exposed beams, a vaulted ceiling, engineered oak flooring and French doors and full-height windows out to the terrace. The ground floor bedroom is a good-sized double, with storage. A staircase and rope handrail lead up to the galleried double bedroom, which has a velux window and wooden balustrade and glass panels to the main room below. The two bedrooms share the use of the ground-floor shower room with corner shower enclosure, loo and vanity unit.
The annexe has its own terrace, with space for a fire pit, and an area of lawn.
Outside
Gates open into the gravelled courtyard and turning area in front of the garage and double carport, which have a cedar shingle roof and provide ample parking and storage between the main house and the annexe. There is also a timber log store adjacent to the garage, near a herbaceous bed formed from railway sleepers, where lavenders grow in front of a backdrop of dense evergreen hedge dotted with roses.
Espaliered apple trees form a charming border between the gravelled area and the main, lawned gardens. A traditional mellow red-brick terrace, interspersed with hollyhocks, leads across the front of the cottage and to the end of the cottage, where red and white roses adorn the stone wall. A larger terrace is found to the rear of the cottage, providing a secluded area for outdoor dining, either in full afternoon and evening sun, or in dappled shade under the wisteria-clad pergola. The lawns are dotted with specimen trees and still have space for ball games.
Practicalities
Herefordshire Council Tax Band ‘F’
Mains Electricity and Water
Septic Tank Drainage
Oil-Fired Central Heating
Ultrafast Broadband Available
Freehold
Grade II Listed
Directions - WR13 5JX – What3words: ///wished.chariots.directive
From Belle Vue Terrace in the centre of Great Malvern, follow the A449 north for approximately ½ a mile, then turn left onto the B4219, North Malvern Road. After one fifth of a mile, turn right onto Cowleigh Road, to continue on the B4219 for 2 miles. At Storridge, turn left onto the A4103 and continue for around 2¾ miles. Turn left onto Tanhouse Lane, and the entrance to Seedwood Cottage will be seen on the right-hand side of the lane, as marked by a Glasshouse Properties ‘For Sale’ board.
- COUNCIL TAXA payment made to your local authority in order to pay for local services like schools, libraries, and refuse collection. The amount you pay depends on the value of the property.Read more about council Tax in our glossary page.
- Ask agent
- PARKINGDetails of how and where vehicles can be parked, and any associated costs.Read more about parking in our glossary page.
- Yes
- GARDENA property has access to an outdoor space, which could be private or shared.
- Yes
- ACCESSIBILITYHow a property has been adapted to meet the needs of vulnerable or disabled individuals.Read more about accessibility in our glossary page.
- Ask agent
Energy performance certificate - ask agent
Tanhouse Lane, Cradley, Herefordshire, WR13
Add an important place to see how long it'd take to get there from our property listings.
__mins driving to your place
Get an instant, personalised result:
- Show sellers you’re serious
- Secure viewings faster with agents
- No impact on your credit score
Your mortgage
Notes
Staying secure when looking for property
Ensure you're up to date with our latest advice on how to avoid fraud or scams when looking for property online.
Visit our security centre to find out moreDisclaimer - Property reference S1348849. The information displayed about this property comprises a property advertisement. Rightmove.co.uk makes no warranty as to the accuracy or completeness of the advertisement or any linked or associated information, and Rightmove has no control over the content. This property advertisement does not constitute property particulars. The information is provided and maintained by Glasshouse Estates and Properties LLP, Hereford. Please contact the selling agent or developer directly to obtain any information which may be available under the terms of The Energy Performance of Buildings (Certificates and Inspections) (England and Wales) Regulations 2007 or the Home Report if in relation to a residential property in Scotland.
*This is the average speed from the provider with the fastest broadband package available at this postcode. The average speed displayed is based on the download speeds of at least 50% of customers at peak time (8pm to 10pm). Fibre/cable services at the postcode are subject to availability and may differ between properties within a postcode. Speeds can be affected by a range of technical and environmental factors. The speed at the property may be lower than that listed above. You can check the estimated speed and confirm availability to a property prior to purchasing on the broadband provider's website. Providers may increase charges. The information is provided and maintained by Decision Technologies Limited. **This is indicative only and based on a 2-person household with multiple devices and simultaneous usage. Broadband performance is affected by multiple factors including number of occupants and devices, simultaneous usage, router range etc. For more information speak to your broadband provider.
Map data ©OpenStreetMap contributors.




