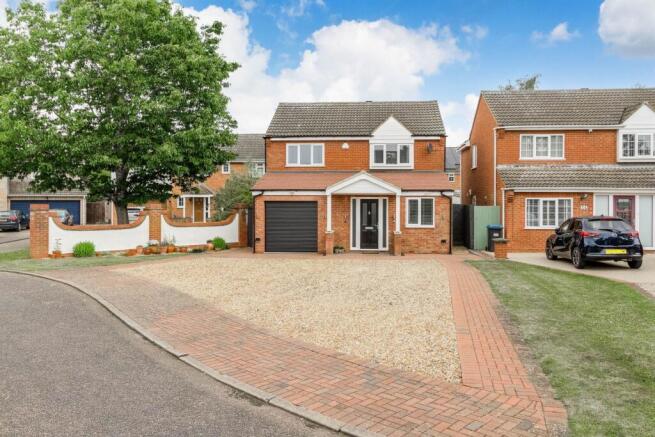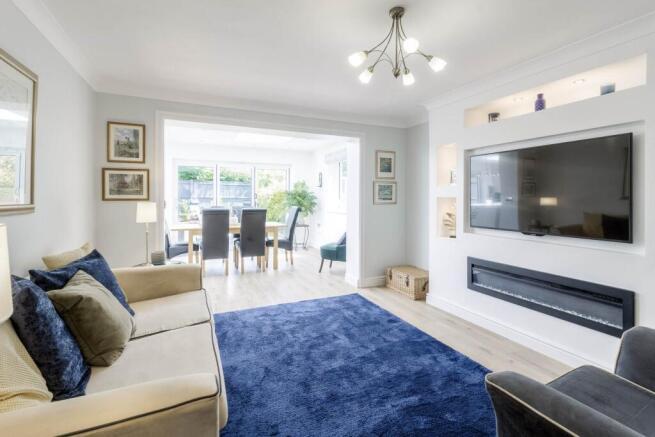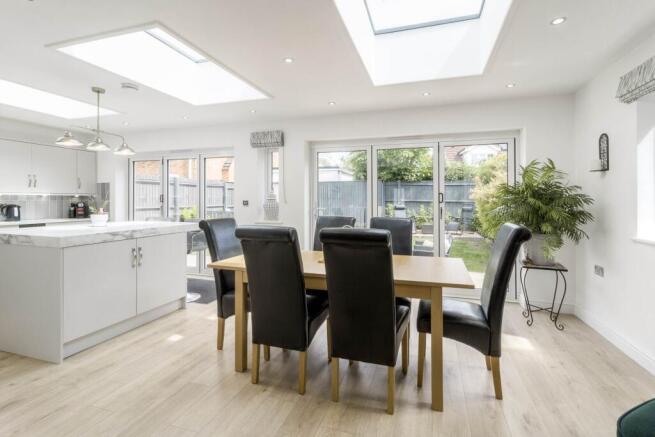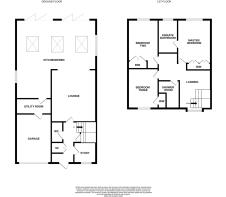Eliot Close, Newport Pagnell

- PROPERTY TYPE
Detached
- BEDROOMS
3
- BATHROOMS
2
- SIZE
1,453 sq ft
135 sq m
- TENUREDescribes how you own a property. There are different types of tenure - freehold, leasehold, and commonhold.Read more about tenure in our glossary page.
Freehold
Key features
- THREE/FOUR BEDROOM DETACHED PROPERTY
- OUSEDALE & PORTFIELD SCHOOL CATCHMENTS
- KITCHEN/DINER (23`11 x 19`3 max)
- STUDY
- MASTER BEDROOM (11`8 x 10`1 max) WITH ENSUITE
- GARAGE
- DRIVEWAY PROVIDING OFF ROAD PARKING FOR SEVERAL CARS
- 1453 SQ FT
Description
Homes on Web are delighted to present this exceptional three/four bedroom detached family home, ideally situated on the highly regarded Eliot Close in Newport Pagnell.
Occupying a substantial plot with a large driveway, versatile living space, and an impressive rear garden, this home offers a rare blend of comfort, flexibility and scope for further enhancement (subject to planning permission). Located within catchment for Ousedale Secondary School and Portfields Primary School, this property is a fantastic opportunity for families looking to settle in a highly desirable residential location.
Why Buy This Home...
This attractive and thoughtfully arranged property delivers the ideal balance of turn key condition and future potential. Whether you`re upsizing, relocating, or looking for a long term family base.
Step inside to a bright and welcoming entrance hall with practical storage and modern finishes, setting the tone for the space to come. The hallway provides access to a stylish downstairs cloakroom, study and the main living areas.
The lounge is a superb reception space, bathed in natural light from a side facing window and centred around a bespoke built in media wall with feature fireplace and ambient lighting a perfect space for relaxing or entertaining.
The real heart of the home is the stunning, re fitted kitchen/diner, complete with a full range of integrated appliances, a central dining island and two sets of bi-fold doors opening directly onto the private garden. Triple glazed skylights and large windows ensure a bright and open atmosphere, while modern spotlights and sleek units provide a high end finish. There is also access to a well equipped utility room, which in turn leads to the integral garage.
The separate study offers the perfect work from home solution or a quiet reading room, complete with USB sockets, spotlights and a front facing window.
Upstairs, the main bedroom boasts wall to wall built in wardrobes and a private en suite bathroom, offering a calm and luxurious retreat.
There are two further well proportioned bedrooms both with built in storage and a beautifully presented family shower room, fully tiled with a modern suite and heated towel rail.
The rear garden is generous and mostly laid to lawn, enclosed by timber fencing for privacy and security. With two patio areas and a decked area, external electric points, and space for a shed or outbuilding, it`s a fantastic space for families, entertaining, or even future extensions (subject to planning).
The front garden and driveway offer excellent kerb appeal, with a gravelled driveway providing off road parking for multiple vehicles, a block paved path leading to the front door and gated side access to the rear garden. There is also access to the garage, which features an electric roller door, power and lighting ideal for storage or conversion into a gym, office or studio if desired.
More About the Location...
This home is perfectly positioned in Newport Pagnell, a vibrant and historic market town that remains a firm favourite with families and professionals alike.
Local Shops & Dining:
Just a short walk from Newport Pagnell High Street, you`ll find a great mix of independent retailers, cafés, traditional pubs and restaurants. Along with key amenities such as a Co-op, pharmacy, post office and medical centre.
Green Spaces & Play Areas:
A wealth of local parks and green spaces make this area ideal for dog walking, outdoor recreation and family activities.
Outstanding Schools:
Located within the highly sought-after catchment for Ousedale Secondary School and Portfields Primary School both within walking distance this home is perfectly placed for families prioritising quality education.
Commuter Links:
Offering excellent access to the M1 (Junction 14) and within easy reach of Milton Keynes Central and Wolverton stations, providing fast rail services to London Euston in approximately 35 minutes.
This is a rare opportunity to acquire a beautifully presented, spacious, and versatile home on a generous plot, in one of Newport Pagnell`s most desirable residential areas. Whether you`re looking for a move in ready home or one with scope to grow into, Eliot Close ticks every box.
Internal viewing is highly recommended to fully appreciate the accommodation and lifestyle on offer.
ENTRANCE HALL
Welcoming you through a modern double glazed front door, the entrance hall provides a practical yet stylish introduction to the home. A dedicated storage cupboard offers ample space for coats and shoes, ensuring a clutter free environment. Doors lead to the cloakroom, lounge, and separate study, enhancing the flow and functionality of the ground floor. Stairs ascend to the first floor accommodation, while an under stairs cupboard complete with feature lighting offers additional storage. The hallway is finished with high quality laminate flooring and a contemporary designer radiator, combining comfort with sleek aesthetics.
CLOAKROOM
Tastefully designed with a modern two piece suite comprising a low level WC and a wash hand basin. The space is fully tiled for a sleek, low maintenance finish, complemented by a tiled floor and a wall mounted radiator for added comfort. A practical and stylish convenience for guests and everyday use.
LOUNGE - 13'4" (4.06m) Max x 12'1" (3.68m) Max
A bright and inviting reception space. The room is centred around a bespoke built in media wall, complete with an integrated fireplace and ambient lighting, creating a stylish focal point. Finished with quality laminate flooring, the lounge flows seamlessly through to the recently refitted kitchen/diner via an open doorway, enhancing the sense of space and connectivity.
REFITTED KITCHEN/DINER - 23'11" (7.29m) Max x 19'3" (5.87m) Max
Beautifully refitted to a high standard, this impressive kitchen is equipped with an extensive range of wall and base units, complemented by stylish work surfaces and a matching splashback. A central dining island offers additional storage, incorporating a built-in low-level fridge and freezer ideal for modern family living and entertaining.
Key features include a stainless steel sink and drainer with mixer tap, an induction hob with contemporary cooker hood above, and an electric eye level oven. Integrated appliances include a low level fridge & freezer, microwave, dishwasher, and a wine cooler blending convenience with elegance.
Natural light floods the space through three triple glazed skylight windows and a double glazed side windows, while two sets of bi-fold doors open directly onto the rear garden, creating a seamless indoor outdoor living experience. Finished with inset spot lighting, a designer radiator, and a door leading through to the utility room, this kitchen is as practical as it is striking.
UTILITY ROOM - 10'11" (3.33m) Max x 4'7" (1.4m) Max
A practical and well designed space, fitted with a base unit and complementary work surfaces, ideal for laundry and additional household tasks. Features include a stainless steel sink, plumbing for a washing machine, and space for a tumble dryer. A wall mounted boiler is discreetly positioned, while tiled splashbacks and vinyl flooring ensure easy maintenance. Finished with spot lighting and a convenient internal door leading directly to the garage.
STUDY - 7'9" (2.36m) Max x 6'2" (1.88m) Max
A versatile and contemporary space, ideal for home working or use as a quiet retreat. Featuring a double glazed window to the front, this room is well lit and finished with laminate flooring, spot lighting and a wall mounted radiator for year round comfort. Modern USB plug sockets provide added convenience.
LANDING
Providing access to three well proportioned bedrooms and the family shower room, the landing also features a double glazed window to the front, allowing for natural light. A hatch gives access to the loft space, offering potential for additional storage or potential future conversion,
MASTER BEDROOM - 11'8" (3.56m) Max x 10'1" (3.07m) Max
A spacious and elegant principal bedroom, featuring a double glazed window overlooking the rear garden and allowing for plenty of natural light. Wall to wall built in wardrobes provide extensive storage while maintaining a sleek and uncluttered aesthetic. A radiator ensures comfort throughout the seasons and a private door leads directly to the en suite bathroom for added convenience.
EN SUITE BATHROOM - 8'8" (2.64m) Max x 5'2" (1.57m) Max
Three piece suite comprising a low level WC, wash hand basin with vanity unit, and a panelled bath with shower over. Fully tiled tastefully and complete with vinyl flooring for a clean, contemporary finish. Benefiting from a electrical shaving point. A double glazed frosted window to the rear provides natural light while maintaining privacy and a wall mounted heated towel rail ensures year round comfort.
BEDROOM TWO - 11'8" (3.56m) Max x 8'5" (2.57m) Max
A double bedroom, benefiting from a double glazed window to the rear that allows for excellent natural light. Well proportioned and versatile, the space is ideal for a guest room, children`s bedroom or additional home office. Finished with a radiator for comfort and ample room for free standing furniture, as well as a built in wardrobe.
BEDROOM THREE - 8'10" (2.69m) Max x 7'10" (2.39m) Max
A bright and neatly presented room featuring a double glazed window to the front, offering pleasant natural light. Includes a built in wardrobe for convenient storage, laminate flooring for easy maintenance and a radiator to ensure comfort throughout the year. Ideal as a child`s room, guest space or home office.
REFITTED SHOWER ROOM - 5'8" (1.73m) Max x 5'1" (1.55m) Max
Contemporary in design, the shower room is fitted with a modern three piece suite comprising a low level WC, a wash hand basin set within a sleek vanity unit and a fully enclosed shower cubicle. Finished with tasteful tiling to splashback areas and practical tiled flooring. A heated towel rail adds both warmth and a touch of luxury. Benefiting from a electrical shaving point.
LARGE DRIVEWAY
Set on a generous plot, the property boasts a substantial gravelled driveway providing off road parking for multiple vehicles. A block paved pathway leads to the front entrance, enhancing the property`s kerb appeal. The frontage also includes a small lawned area to the side and gated access to the rear garden. Practical features include two external electric points and direct access to the garage, making this space both functional and inviting.
GARAGE - 15'6" (4.72m) Max x 8'9" (2.67m) Max
A well equipped integral garage featuring an electric roller door for ease of access. Benefitting from power and lighting, it offers excellent potential for storage, a workshop, or secure parking. An internal door provides convenient access to the utility room, enhancing the overall functionality of the home. Could be converted into a study or extra reception room.
REAR GARDEN
The rear garden is mainly laid to lawn, offering a spacious and versatile outdoor area ideal for families or entertaining. A block paved patio directly off the house provides the perfect spot for outdoor dining, while a second patio area offers additional seating or relaxation space. There is ample room for a shed or garden storage, and the garden is fully enclosed by wooden fencing for privacy and security. Gated side access leads to the front of the property and external electric points add further convenience.
what3words /// loaning.softly.blog
Notice
Please note we have not tested any apparatus, fixtures, fittings, or services. Interested parties must undertake their own enquiries into the working order of these items. All measurements are approximate and photographs provided for guidance only.
- COUNCIL TAXA payment made to your local authority in order to pay for local services like schools, libraries, and refuse collection. The amount you pay depends on the value of the property.Read more about council Tax in our glossary page.
- Band: D
- PARKINGDetails of how and where vehicles can be parked, and any associated costs.Read more about parking in our glossary page.
- Garage,Off street
- GARDENA property has access to an outdoor space, which could be private or shared.
- Private garden
- ACCESSIBILITYHow a property has been adapted to meet the needs of vulnerable or disabled individuals.Read more about accessibility in our glossary page.
- Ask agent
Eliot Close, Newport Pagnell
Add an important place to see how long it'd take to get there from our property listings.
__mins driving to your place
Get an instant, personalised result:
- Show sellers you’re serious
- Secure viewings faster with agents
- No impact on your credit score

Your mortgage
Notes
Staying secure when looking for property
Ensure you're up to date with our latest advice on how to avoid fraud or scams when looking for property online.
Visit our security centre to find out moreDisclaimer - Property reference 1812_HWEB. The information displayed about this property comprises a property advertisement. Rightmove.co.uk makes no warranty as to the accuracy or completeness of the advertisement or any linked or associated information, and Rightmove has no control over the content. This property advertisement does not constitute property particulars. The information is provided and maintained by Homes on Web Ltd, Newport Pagnell. Please contact the selling agent or developer directly to obtain any information which may be available under the terms of The Energy Performance of Buildings (Certificates and Inspections) (England and Wales) Regulations 2007 or the Home Report if in relation to a residential property in Scotland.
*This is the average speed from the provider with the fastest broadband package available at this postcode. The average speed displayed is based on the download speeds of at least 50% of customers at peak time (8pm to 10pm). Fibre/cable services at the postcode are subject to availability and may differ between properties within a postcode. Speeds can be affected by a range of technical and environmental factors. The speed at the property may be lower than that listed above. You can check the estimated speed and confirm availability to a property prior to purchasing on the broadband provider's website. Providers may increase charges. The information is provided and maintained by Decision Technologies Limited. **This is indicative only and based on a 2-person household with multiple devices and simultaneous usage. Broadband performance is affected by multiple factors including number of occupants and devices, simultaneous usage, router range etc. For more information speak to your broadband provider.
Map data ©OpenStreetMap contributors.




