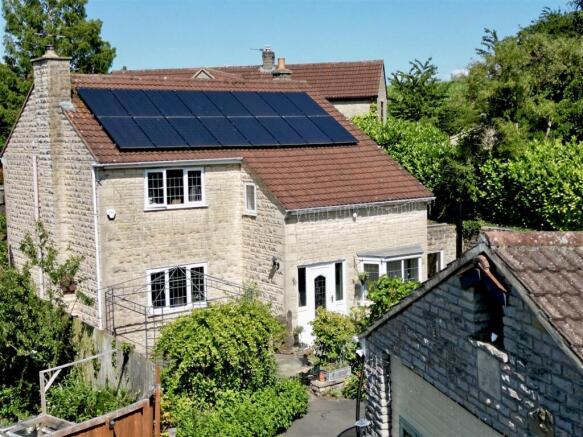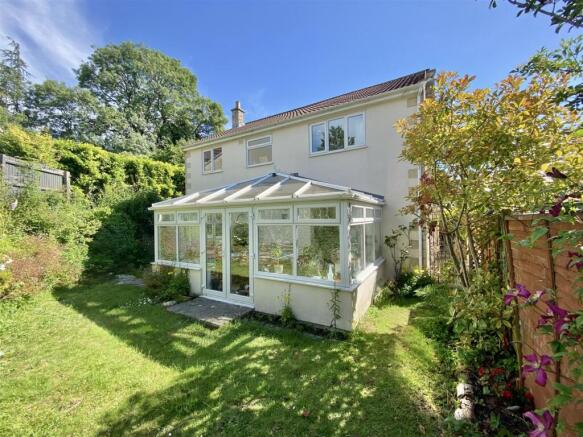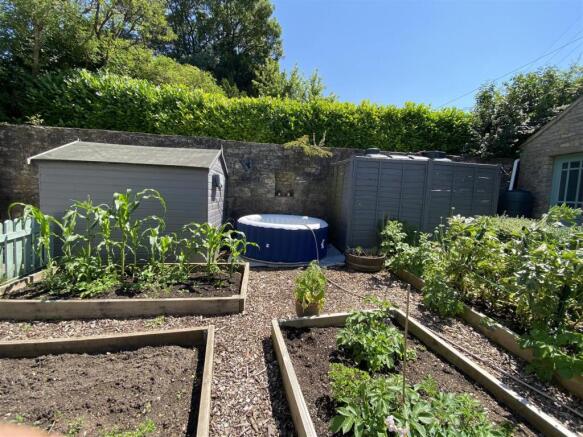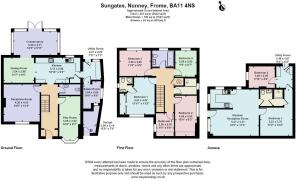5 bedroom detached house for sale
Ridgeway Lane, Nunney, Frome

- PROPERTY TYPE
Detached
- BEDROOMS
5
- BATHROOMS
3
- SIZE
2,622 sq ft
244 sq m
- TENUREDescribes how you own a property. There are different types of tenure - freehold, leasehold, and commonhold.Read more about tenure in our glossary page.
Freehold
Key features
- Substantial 5-bedroom detached family home in the heart of Nunney village
- Impressive separate 2-bedroom detached annexe – ideal for relatives or Airbnb income
- Fibre Ultra High-speed Broadband to the premises
- Generously sized lounge with feature fireplace and multi-fuel wood-burning stove
- Large conservatory, playroom, and sauna/study offering flexible living space
- Stylish kitchen with solid wood worktops and soft-close cabinetry
- Principal bedroom with en-suite plus two further family bathrooms
- Fully enclosed garden with decking, patio, lawn, and vegetable plot
- Off-street parking for multiple vehicles and a useful garage/store
- Located 2 minutes’ walk to village pub, shop, park, and historic Nunney Castle
Description
This beautiful family home has been generously modernised and upgraded by the current owners, including new carpets upstairs and herringbone solid oak hardwood flooring downstairs. With a secure gated driveway (parking for 3 cars), 16 large solar panels (feed-in tariff to the grid), The property further benefits from a prime position within the village, 30 seconds walk to the village park and 2 minutes’ walk from the castle, shop and pub.
Ground Floor
Upon entering the home, the entrance hallway gives access to the lounge, cloakroom, a large children's play room, kitchen and dining room. The beautifully appointed kitchen features a comprehensive range of soft-close base, wall, and drawer units with a solid wood worktop, an inset stainless steel sink, an integrated electric oven and hob, and a window overlooking the rear garden. The adjoining dining room provides ample space for a family table and chairs.
The front-facing lounge is a generously sized reception room, complete with a charming feature fireplace (multi-fuel wood-burning stove) and plenty of room for comfortable furnishings.
Also on the ground floor is a sauna room/study, a cloakroom, a utility room with plumbing for appliances, and a large conservatory—offering additional versatile living space with views onto the garden.
First Floor
Upstairs, the principal bedroom is a spacious double with an en-suite shower room comprising a shower cubicle, wash hand basin, and WC. There are three further double bedrooms—two with views over the rear garden—and an additional single bedroom.
The bedrooms are served by a contemporary family bathroom with a panelled bath, wash basin, and WC. There is also an additional bathroom that features a double-width shower enclosure.
Detached Annexe
A standout feature of this property is the impressive, detached annexe, providing fully self-contained accommodation comprising: two bedrooms, an open-plan lounge and kitchen/diner, and a stylish wet room. Ideal for relatives, guests, or as a holiday let.
Outside
The rear garden is fully enclosed and predominantly laid to lawn, featuring a raised decked seating area and a patio—ideal for al fresco dining and entertaining. The front garden includes a further patio with space for outdoor furniture, an attractive vegetable garden, and a range of mature shrubs and ornamental trees. A small garage for storage and a wooden tool shed is situated to the side.
The driveway provides ample off-street parking for several vehicles.
Location
Nunney is an exceptionally sought-after village, renowned for its charm, community spirit, and historic 14th-century castle. The village benefits from a well-regarded pub, village shop, church, and scenic countryside walks.
Just a short drive from the thriving market town of Frome, residents enjoy easy access to a wealth of independent shops, cafes, restaurants, and rail links to Bath, Bristol, London, and beyond. Excellent road links connect Nunney to Shepton Mallet, Bruton, and surrounding areas, making it a superb base for both commuting and rural living.
*An estate agent has an interest in this property.
Brochures
Ridgeway Lane, Nunney, Frome- COUNCIL TAXA payment made to your local authority in order to pay for local services like schools, libraries, and refuse collection. The amount you pay depends on the value of the property.Read more about council Tax in our glossary page.
- Band: F
- PARKINGDetails of how and where vehicles can be parked, and any associated costs.Read more about parking in our glossary page.
- Driveway,Off street,Private
- GARDENA property has access to an outdoor space, which could be private or shared.
- Yes
- ACCESSIBILITYHow a property has been adapted to meet the needs of vulnerable or disabled individuals.Read more about accessibility in our glossary page.
- Ask agent
Ridgeway Lane, Nunney, Frome
Add an important place to see how long it'd take to get there from our property listings.
__mins driving to your place
Get an instant, personalised result:
- Show sellers you’re serious
- Secure viewings faster with agents
- No impact on your credit score
About Rivendell Estates, Somerset and Wiltshire
Rivendell Estates, Frome Business Park, Manor Road, Frome, BA11 4FN




Your mortgage
Notes
Staying secure when looking for property
Ensure you're up to date with our latest advice on how to avoid fraud or scams when looking for property online.
Visit our security centre to find out moreDisclaimer - Property reference 33965299. The information displayed about this property comprises a property advertisement. Rightmove.co.uk makes no warranty as to the accuracy or completeness of the advertisement or any linked or associated information, and Rightmove has no control over the content. This property advertisement does not constitute property particulars. The information is provided and maintained by Rivendell Estates, Somerset and Wiltshire. Please contact the selling agent or developer directly to obtain any information which may be available under the terms of The Energy Performance of Buildings (Certificates and Inspections) (England and Wales) Regulations 2007 or the Home Report if in relation to a residential property in Scotland.
*This is the average speed from the provider with the fastest broadband package available at this postcode. The average speed displayed is based on the download speeds of at least 50% of customers at peak time (8pm to 10pm). Fibre/cable services at the postcode are subject to availability and may differ between properties within a postcode. Speeds can be affected by a range of technical and environmental factors. The speed at the property may be lower than that listed above. You can check the estimated speed and confirm availability to a property prior to purchasing on the broadband provider's website. Providers may increase charges. The information is provided and maintained by Decision Technologies Limited. **This is indicative only and based on a 2-person household with multiple devices and simultaneous usage. Broadband performance is affected by multiple factors including number of occupants and devices, simultaneous usage, router range etc. For more information speak to your broadband provider.
Map data ©OpenStreetMap contributors.




