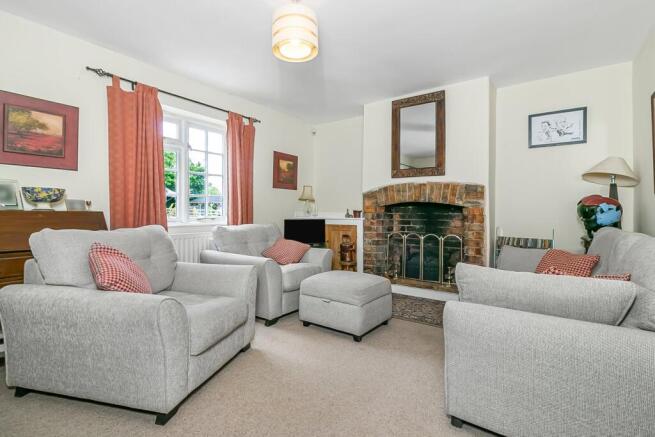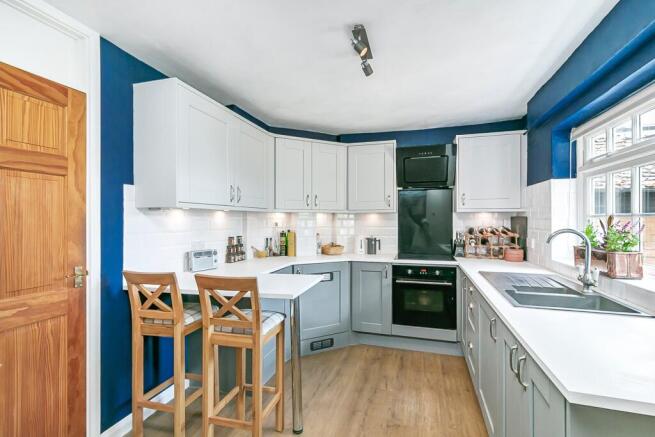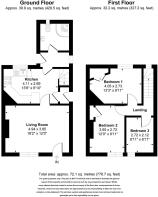Brookvale, Upper Stondon, Henlow, SG16

- PROPERTY TYPE
Cottage
- BEDROOMS
3
- BATHROOMS
1
- SIZE
Ask agent
- TENUREDescribes how you own a property. There are different types of tenure - freehold, leasehold, and commonhold.Read more about tenure in our glossary page.
Freehold
Key features
- GUIDE PRICE £350k to £400k. A Slice Of Countryside History - At That Price? - Built in 1873 and part of a small row of period cottages, this is full of original character and stories
- Front and rear gardens on a generous plot - With approx. 0.14 acres in total, you’ve got space to grow veg, entertain, or just enjoy the outdoors
- Uninterrupted countryside views - The rear garden backs onto open fields, giving you a green and peaceful outlook every day
- A layout that suits real life - With three bedrooms and a downstairs shower room, it works for couples, small families, or those who work from home
- Bright, cottage-style kitchen - With fitted units, a breakfast bar, and views across the garden - it’s practical but homely
- Cosy lounge with a central fireplace - The kind of room that makes you want to light a candle and stay in
- Plenty of room to personalise - Well-kept but with scope to put your own stamp on the interiors
- Garden zones with potential - Gravelled seating area, lawn, and a separate rear section - create the outdoor lifestyle that fits you
- Tight-knit village community - In Upper Stondon, neighbours know each other and the pace of life is just a little more relaxed
Description
GUIDE PRICE £350k to £400k. A Rare Slice of Rural Bedfordshire – Character Cottage with Stunning Views & Generous Plot
Built in 1873 and part of a row of former estate cottages tucked deep into the Bedfordshire countryside, this three-bedroom home offers a peaceful retreat full of charm, history, and a wonderful sense of community.
It’s not just a home – it’s a lifestyle. A chance to breathe, to connect with the land, and to enjoy the rhythm of village life surrounded by nature.
The real standout here is the plot - around 0.14 acres in total - with a wonderfully generous and established garden to the front that wraps around a sunny paved seating area. This space is perfect for summer lunches, lazy afternoons with a book, or entertaining friends as the sun sets across open skies.
To the rear, a cottage-style garden extends beyond a gravelled parking area to reveal an uninterrupted view over open fields — the sort of outlook many only dream of. It's a reminder of just how connected to nature this home really is.
Step inside, and you’ll find a warm and welcoming interior that combines character with comfort. The living room centres around a traditional brick fireplace – perfect for cosy evenings and winter weekends. The kitchen has been sympathetically updated in recent years with shaker-style units, built-in appliances and space for informal dining.
When it's time to relax and recharge your batteries, there are two comfortable double bedrooms plus a third room ideal as a home office, dressing room, or nursery. The ground-floor bathroom is fitted with a modern suite and a walk-in shower.
Despite its age, the home is surprisingly practical - with gas-fired central heating, a handy boot room off the kitchen, and built-in storage including an airing cupboard on the landing.
The cottage sits within a small row of long-standing homes where neighbourly ties are strong and the pace of life feels more grounded. It’s a place where people know one another, look out for each other, and share a genuine sense of community.
A Bit of History
Originally built as part of the Brook End estate, this row of Victorian cottages was once home to workers of the estate and surrounding farmland. Today, they represent a rare chance to own a piece of rural heritage - carefully updated for modern living without losing their soul.
About Upper Stondon
Upper Stondon is a tucked-away hamlet between Meppershall and Lower Stondon, surrounded by rolling countryside and farmland. Footpaths and bridleways are right on your doorstep, while nearby villages provide essentials, pubs, and schools. Arlesey station is just 10–15 minutes away by car, offering direct trains to London King’s Cross in under an hour, and road links include the A507, A600 and A1(M).
In Summary
With a revised guide price now aligned to support the next phase of the move, this home is positioned to attract interest from buyers seeking more than just square footage - but a lifestyle with roots, space and soul. If you’ve been waiting for something that feels a little different from the everyday, this might just be your next chapter.
| ADDITIONAL INFORMATION
Council Tax Band - C
EPC Rating - E
| GROUND FLOOR
Living Room: Approx 16' 2" x 12' 0" (4.94m x 3.65m)
Kitchen: Approx 13' 6" x 8' 10" (4.11m x 2.69m)
Bathroom: Approx 13' 10" x 5' 7" (4.22m x 1.70m)
| FIRST FLOOR
Bedroom One: Approx 13' 3" x 8' 11" (4.05m x 2.73m)
Bedroom Two: Approx 12' 0" x 8' 11" (3.65m x 2.72m)
Bedroom Three: Approx 8' 11" x 6' 11" (2.72m x 2.12m)
| OUTSIDE
Low maintenance rear garden with access to off road parking for 3 cars
Brochures
Brochure 1- COUNCIL TAXA payment made to your local authority in order to pay for local services like schools, libraries, and refuse collection. The amount you pay depends on the value of the property.Read more about council Tax in our glossary page.
- Band: C
- PARKINGDetails of how and where vehicles can be parked, and any associated costs.Read more about parking in our glossary page.
- Yes
- GARDENA property has access to an outdoor space, which could be private or shared.
- Yes
- ACCESSIBILITYHow a property has been adapted to meet the needs of vulnerable or disabled individuals.Read more about accessibility in our glossary page.
- Ask agent
Brookvale, Upper Stondon, Henlow, SG16
Add an important place to see how long it'd take to get there from our property listings.
__mins driving to your place
Get an instant, personalised result:
- Show sellers you’re serious
- Secure viewings faster with agents
- No impact on your credit score
Your mortgage
Notes
Staying secure when looking for property
Ensure you're up to date with our latest advice on how to avoid fraud or scams when looking for property online.
Visit our security centre to find out moreDisclaimer - Property reference 29151382. The information displayed about this property comprises a property advertisement. Rightmove.co.uk makes no warranty as to the accuracy or completeness of the advertisement or any linked or associated information, and Rightmove has no control over the content. This property advertisement does not constitute property particulars. The information is provided and maintained by Leysbrook, Letchworth. Please contact the selling agent or developer directly to obtain any information which may be available under the terms of The Energy Performance of Buildings (Certificates and Inspections) (England and Wales) Regulations 2007 or the Home Report if in relation to a residential property in Scotland.
*This is the average speed from the provider with the fastest broadband package available at this postcode. The average speed displayed is based on the download speeds of at least 50% of customers at peak time (8pm to 10pm). Fibre/cable services at the postcode are subject to availability and may differ between properties within a postcode. Speeds can be affected by a range of technical and environmental factors. The speed at the property may be lower than that listed above. You can check the estimated speed and confirm availability to a property prior to purchasing on the broadband provider's website. Providers may increase charges. The information is provided and maintained by Decision Technologies Limited. **This is indicative only and based on a 2-person household with multiple devices and simultaneous usage. Broadband performance is affected by multiple factors including number of occupants and devices, simultaneous usage, router range etc. For more information speak to your broadband provider.
Map data ©OpenStreetMap contributors.




