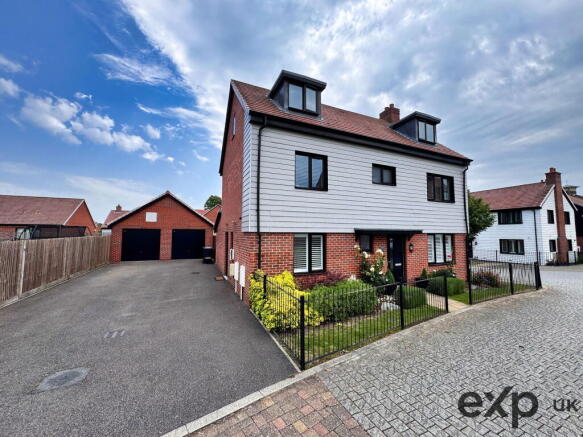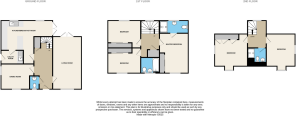Leybourne Chase, West Malling - Large Detached Home With Double Garage

- PROPERTY TYPE
Detached
- BEDROOMS
5
- BATHROOMS
3
- SIZE
1,797 sq ft
167 sq m
- TENUREDescribes how you own a property. There are different types of tenure - freehold, leasehold, and commonhold.Read more about tenure in our glossary page.
Freehold
Key features
- Stunning 5 Bedroom Home
- 3 Bathrooms
- Double Garage
- Double Width Multi Vehicle Driveway
- Just Under 1,800 Square Feet
- Built 2019
- One Of Only Four Homes Built To This Design
- Enquiries - SR0351 : Hawthorn Grove
Description
Introducing Hawthorn Grove, one of just four properties built by Taylor Wimpey to the design known as The Wren, one of the largest design of any home within the modern development of Leybourne Chase.
Spread across three floors, the accommodation to this family home is coming in at just under 1,800sqft and provides masses of flexible space and versatility, perfect if you need a separate play room or work from home office. On arrival, what immediately sets this particular design of home apart is that you are greeted by one of the largest, multi vehicle driveways of any home within the development, this leads to a spacious double garage, so as children begin to drive or if you have regular visitors to the home, you will never be short of private parking.
For day to day living, there is a good size, double aspect lounge plus a separate dining room which could also be a perfect home office/study . A cloakroom and fitted kitchen with offset breakfast area plus the convenience of an adjoining utility room complete the ground floor layout. All 5 bedrooms are fantastic sized double's and occupy the first and second floors along with a bathroom, shower room and an ensuite to the master bedroom to round off the full list of accommodation.
Heading outside, by todays standards, the garden is not only an excellent size but is also very private and can be accessed from within the home or the side gate. Detached family size homes that offer this scale of space, both inside and out, are very few and far between within any local modern development and as a result, seldom become available so if you are searching for that 'forever' family home, with bags of space then this home is one that you must simply come visit!
Whilst being on the edge of the development, you remain within walking distance from the wonderful facilities such as a trim trail, nearby football fields, community centre and village shop. The nearby sports pavilion hosts the local favourite Average Doughs Bakery. Pippins Pre-School and Valley Invicta Primary School cater for those with young children and with the thriving Market Town of West Malling with its mainline Rail Station, variety of shops, boutiques and pubs/restaurants just minutes away, there is nothing not to love about this location.
Accommodation
Ground Floor
Entrance Hallway
Cloakroom
Kitchen/Breakfast Room - 19'11 (max) x 11
Utility Room - 8'11 x 5
Living Room - 20'2 x 10'8
Dining Room - 10'7 x 9'4
First Floor
Landing
Master Bedroom - 14'10 X 10'9
Ensuite
Bedroom - 12'3 x 9'4
Bedroom - 12'3 x 9'11
Bathroom
Second Floor
Landing
Bedroom - 11'9 x 10'10
Bedroom - 12'5 x 11'9
Shower Room
Outside
Large Double Width Multi Vehicle Driveway
Double Garage
Enclosed Private Garden Approximately 39ft x 34ft
Important Information on Anti-Money Laundering Check
We are required by law to conduct Anti-Money Laundering checks on all parties involved in the sale or purchase of a property. We take the responsibility of this seriously in line with HMRC guidance in ensuring the accuracy and continuous monitoring of these checks. Our compliance partner, Move Butler, will carry out the initial checks on our behalf. They will contact you and where possible, a biometric check will be sent to you electronically only once your offer has been accepted.
As an applicant, you will be charged a non-refundable fee of £30 (inclusive of VAT) per buyer for these checks. The fee covers data collection, manual checking, and monitoring. You will need to pay this amount directly to Move Butler and complete all Anti-Money Laundering checks before your offer can be formally accepted.
You will also be required to provide evidence of how you intend to finance your purchase prior to formal acceptance of any offer.
Material Information
Enquiries - for all enquiries, please quote Ref SR 0351 - Hawthorne Grove
Estate Management Fee - £616.66 per annum (correct at time of listing)
Council Tax - Band G - Tonbridge & Malling Borough Council
Tenure - Freehold
Services - The home is supplied by Mains Gas, Electric & Water
Structure - Believed to be traditional bricks and mortar.
Agents Note - All measurements and floor plans are for illustration purposes only and no appliances have been tested by the agent.
Brochures
Brochure 1- COUNCIL TAXA payment made to your local authority in order to pay for local services like schools, libraries, and refuse collection. The amount you pay depends on the value of the property.Read more about council Tax in our glossary page.
- Band: G
- PARKINGDetails of how and where vehicles can be parked, and any associated costs.Read more about parking in our glossary page.
- Garage,Driveway
- GARDENA property has access to an outdoor space, which could be private or shared.
- Private garden
- ACCESSIBILITYHow a property has been adapted to meet the needs of vulnerable or disabled individuals.Read more about accessibility in our glossary page.
- Level access
Leybourne Chase, West Malling - Large Detached Home With Double Garage
Add an important place to see how long it'd take to get there from our property listings.
__mins driving to your place
Get an instant, personalised result:
- Show sellers you’re serious
- Secure viewings faster with agents
- No impact on your credit score
Your mortgage
Notes
Staying secure when looking for property
Ensure you're up to date with our latest advice on how to avoid fraud or scams when looking for property online.
Visit our security centre to find out moreDisclaimer - Property reference S1348943. The information displayed about this property comprises a property advertisement. Rightmove.co.uk makes no warranty as to the accuracy or completeness of the advertisement or any linked or associated information, and Rightmove has no control over the content. This property advertisement does not constitute property particulars. The information is provided and maintained by eXp UK, South East. Please contact the selling agent or developer directly to obtain any information which may be available under the terms of The Energy Performance of Buildings (Certificates and Inspections) (England and Wales) Regulations 2007 or the Home Report if in relation to a residential property in Scotland.
*This is the average speed from the provider with the fastest broadband package available at this postcode. The average speed displayed is based on the download speeds of at least 50% of customers at peak time (8pm to 10pm). Fibre/cable services at the postcode are subject to availability and may differ between properties within a postcode. Speeds can be affected by a range of technical and environmental factors. The speed at the property may be lower than that listed above. You can check the estimated speed and confirm availability to a property prior to purchasing on the broadband provider's website. Providers may increase charges. The information is provided and maintained by Decision Technologies Limited. **This is indicative only and based on a 2-person household with multiple devices and simultaneous usage. Broadband performance is affected by multiple factors including number of occupants and devices, simultaneous usage, router range etc. For more information speak to your broadband provider.
Map data ©OpenStreetMap contributors.




