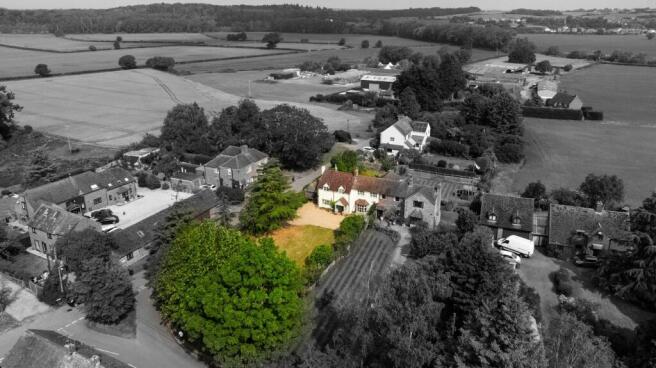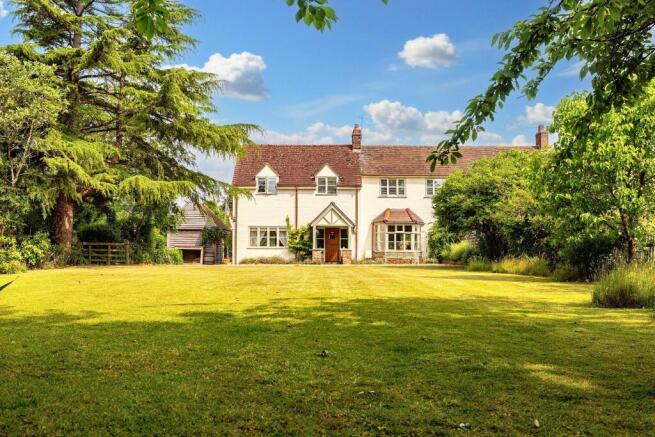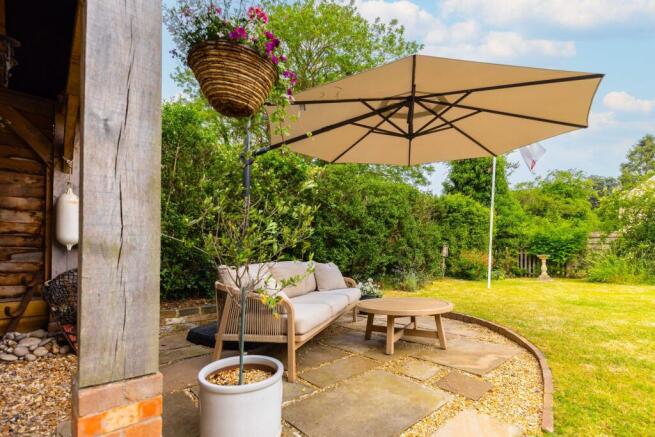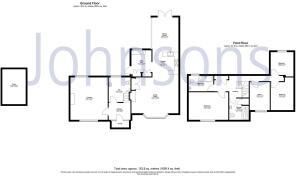Mulberry Cottage, 50 Pensham, Pershore, WR10 3HB

- PROPERTY TYPE
Cottage
- BEDROOMS
4
- BATHROOMS
2
- SIZE
1,658 sq ft
154 sq m
- TENUREDescribes how you own a property. There are different types of tenure - freehold, leasehold, and commonhold.Read more about tenure in our glossary page.
Freehold
Key features
- Characterful home, enjoying a wealth of features, and situated on an enviable 1/4 acre plot within the sought after village of Pensham. Surrounded by stunning open countryside
- Cosy lounge with dual aspect windows and a lovely rustic red brick fireplace and solid fuel burner
- Living room with a large bay window overlooking the front gardens, fireplace with wood burning stove, useful built in storage cupboard, and attractive tiled floors
- Farmhouse style country kitchen with a range of fitted cupboard units and built in appliances, including cooker, hob, extractor hood and dishwasher
- Bright and airy dining room with a skylight, oak bi-folds and double oak patio doors, opening onto private rear paving areas and gardens
- Family bathroom with a classic white suite, comprising free-standing rolltop bath with shower fitting, basin and W.C.
- Beautiful well-established cottage gardens, incorporating lawns, paved seating areas and wildflower meadow
- Oak framed, timber clad shed/ store providing handy storage and a covered seating/ BBQ area to the rear
- Planning approval for a ground floor garden room extension, offering exciting potential for further accommodation
Description
Attractively priced by motivated sellers - this characterful home in the sought after village of Pensham, boasting a wealth of features and nestled on an enviable 1/4 acre plot.
Enjoying a picturesque setting, surrounded by stunning open countryside, this property is a haven for nature lovers and outdoor enthusiasts with endless walking and cycling routes on the doorstep.
Upon arrival, you are greeted by an attractive timber framed porch, leading you into an inviting central entrance hallway. The cosy lounge is adorned with dual aspect windows, framing scenic views, and features a rustic red brick fireplace with a solid fuel burner, perfect for those cold winter nights. The living room enjoys a large bay window overlooking the front gardens, a fireplace with a wood-burning stove, a built-in storage cupboard, and attractive tiled floors, creating a warm and welcoming ambience.
The farmhouse style country kitchen is a delightful space with a range of handcrafted shaker style units, including a full height pantry/ storage cupboard and granite worktops. Appliances include a free-standing cooker and hob, integrated extractor hood, two fridges, and a dishwasher too, making meal preparation a breeze. The bright and airy dining room is enhanced by a skylight, oak bi-folds and double oak patio doors, seamlessly connecting indoor and outdoor living spaces.
For added convenience, there is a utility room with plumbing for appliances and ample built-in storage cupboards, along with a ground floor cloakroom with a white W.C. and basin suite.
Upstairs, the generous primary bedroom overlooks the extensive front gardens, offering a peaceful retreat. The family bathroom boasts a classic white suite, featuring a free-standing roll top bath with a shower fitting, basin, and W.C., perfect for relaxation.
Additionally, there are three further well-proportioned bedrooms, one of which is currently utilised as a home office, providing flexibility for your lifestyle. The shower room is tastefully designed, boasting a modern double shower cubicle, classic white wash hand basin, W.C., and a heated towel rail/ radiator for added comfort.
Step outside and discover the beautiful well-established cottage gardens, incorporating lush lawns, paved seating areas, and charming wildflower meadow, ideal for enjoying the outdoors.
An oak framed, timber-clad shed provides convenient storage space and a covered seating/ BBQ area in the rear garden for outdoor entertaining.
For those who would still like a little more space, the current owners also have planning approval in place for a ground floor garden room extension, leading from the utility to the end of the property. For further information, please visit the Wychavon District Council website and under planning, search for application w/12/00265/pp.
This property presents a unique opportunity to own a characterful home in a truly idyllic location. Don't miss out on making this home your own oasis. Contact our friendly sales team today to arrange a viewing and seize this opportunity to own a piece of countryside charm in Pensham.
About the area
Pensham is a delightful and quintessential Worcestershire village, located just over a mile from the Georgian riverside market town of Pershore. Nestled on a meander of the River Avon, yet notably never recorded flooding, the village offers a serene and picturesque setting.
Although Pensham no longer retains a shop or pub, it has sustained its community spirit with the creation of a village field in 2000. This green space, complete with a small orchard, woodland, and open lawns, provides an idyllic backdrop for local events, sports and leisurely strolls.
The village’s proximity to Pershore also means that everyday amenities - from independent shops and a community arts centre to schools and direct train services to Birmingham and London - are within easy reach.
Ideal for countryside enthusiasts, Pensham attracts ramblers and birdwatchers along its network of peaceful tracks and nearby trails, such as those that connect to nearby Little Comberton.
Important notes
Planning enquires concerning the property and surrounding area can be made with Wychavon District Council.
Environmental enquires concerning the property and surrounding area can be made with the Environment Agency.
Broadband inquiries at the property concerning its availability and estimated strength and download speeds can be made with BT.
Misrepresentation Act: These particulars are prepared with care but are not guaranteed and do not constitute, or constitute part of, any offer or contract. Intending purchasers must satisfy themselves of these particulars’ accuracy by inspection or otherwise, since neither the seller nor Johnsons shall be responsible for statements or representations made. The seller does not make or give, and neither Johnsons nor any person in their employment, has any authority to make or give any representation or warranty in relation to this property.
We endeavour to make the sales details accurate, if there is any matter(s) that is particularly important to you, please check with us prior to travelling any distance to view the property. Johnsons are unable to comment on the state of repair or condition of the property or confirm that any services equipment or appliances are in satisfactory working order. Reference to tenure is based upon information supplied by the vendor. Fixtures and fittings not included.
Johnsons Property Consultants reserve the right to earn a referral fee from third party providers, if instructed.
EPC Rating: D
Brochures
Brochure- COUNCIL TAXA payment made to your local authority in order to pay for local services like schools, libraries, and refuse collection. The amount you pay depends on the value of the property.Read more about council Tax in our glossary page.
- Band: E
- PARKINGDetails of how and where vehicles can be parked, and any associated costs.Read more about parking in our glossary page.
- Ask agent
- GARDENA property has access to an outdoor space, which could be private or shared.
- Private garden
- ACCESSIBILITYHow a property has been adapted to meet the needs of vulnerable or disabled individuals.Read more about accessibility in our glossary page.
- Ask agent
Mulberry Cottage, 50 Pensham, Pershore, WR10 3HB
Add an important place to see how long it'd take to get there from our property listings.
__mins driving to your place
Get an instant, personalised result:
- Show sellers you’re serious
- Secure viewings faster with agents
- No impact on your credit score
Your mortgage
Notes
Staying secure when looking for property
Ensure you're up to date with our latest advice on how to avoid fraud or scams when looking for property online.
Visit our security centre to find out moreDisclaimer - Property reference 8efcda18-0b8a-4ae9-b1b1-69381de04826. The information displayed about this property comprises a property advertisement. Rightmove.co.uk makes no warranty as to the accuracy or completeness of the advertisement or any linked or associated information, and Rightmove has no control over the content. This property advertisement does not constitute property particulars. The information is provided and maintained by Johnsons Property Consultants, Evesham. Please contact the selling agent or developer directly to obtain any information which may be available under the terms of The Energy Performance of Buildings (Certificates and Inspections) (England and Wales) Regulations 2007 or the Home Report if in relation to a residential property in Scotland.
*This is the average speed from the provider with the fastest broadband package available at this postcode. The average speed displayed is based on the download speeds of at least 50% of customers at peak time (8pm to 10pm). Fibre/cable services at the postcode are subject to availability and may differ between properties within a postcode. Speeds can be affected by a range of technical and environmental factors. The speed at the property may be lower than that listed above. You can check the estimated speed and confirm availability to a property prior to purchasing on the broadband provider's website. Providers may increase charges. The information is provided and maintained by Decision Technologies Limited. **This is indicative only and based on a 2-person household with multiple devices and simultaneous usage. Broadband performance is affected by multiple factors including number of occupants and devices, simultaneous usage, router range etc. For more information speak to your broadband provider.
Map data ©OpenStreetMap contributors.




