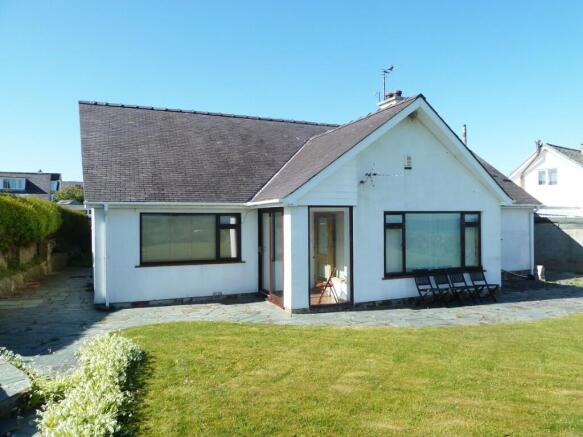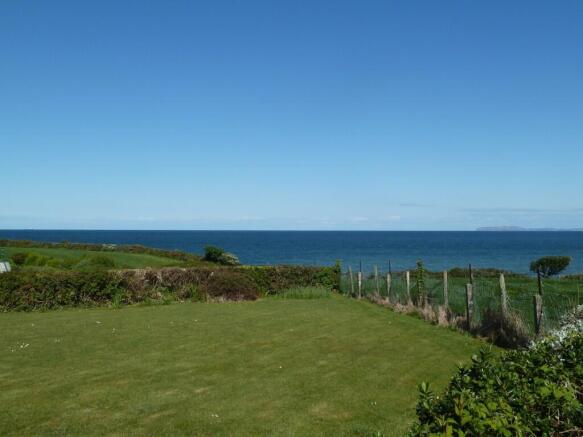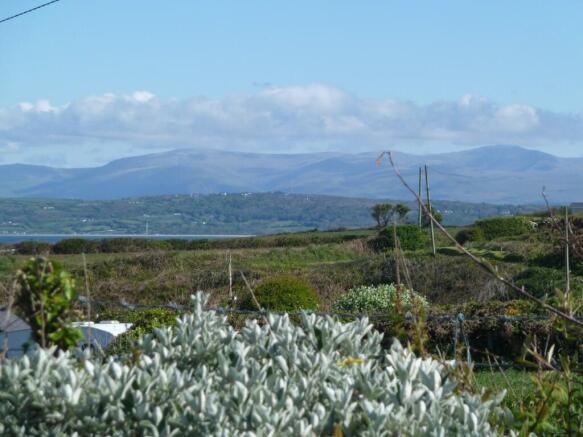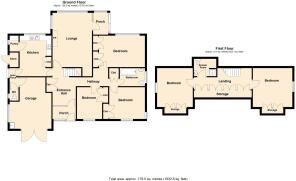5 bedroom detached bungalow for sale
Nant Bychan, Moelfre, LL72

- PROPERTY TYPE
Detached Bungalow
- BEDROOMS
5
- BATHROOMS
2
- SIZE
1,932 sq ft
179 sq m
- TENUREDescribes how you own a property. There are different types of tenure - freehold, leasehold, and commonhold.Read more about tenure in our glossary page.
Freehold
Key features
- Magnificent views to the sea, Great Orme and "Yr Wyddfa" mountain range from this individual two storey detached residence which borders countryside.
- The unique accommodation, which would now benefit from refurbishment, comprises - Ground floor - Enclosed porch, Hall, Bright Lounge with superb sea and mountain views, Sun room with door to patio.
- Kitchen/Breakfast room with superb sea and mountain views, shelved Pantry. Rear Hall with access to Toilet, integral garage with utility area and the exterior of property. 3 Bedrooms & Bathroom.
- First Floor - Landing with range of storage cupboards, 2 further Bedrooms and Shower room. Large eaves areas offer potential for development to introduce expanse of sea views to the rear.
- Teak double glazed windows. Mahogany finish upvc double glazed front door and sliding door from Sun room to patio.
- Oil central heating to the ground floor rooms. Boiler housed in a room to the exterior.
- Wide entrance to Driveway with excellent parking and turning space.
- Lawned front garden with established hedging. Pathways to both sides of the property leading to the Rear Garden which borders open countryside and has a slate paved patio and raised terrace.
- Lawned rear garden with established hedging, magnificent views can be enjoyed from the rear to the sea, Great Orme, "Yr Wyddfa" mountain range and countryside. Select residential development.
- Viewing of this individual property is recommended to appreciate the superb views and location together with the potential offered to update the design into the 2020s.
Description
*The unique accommodation, which would now benefit from refurbishment, briefly comprises - Ground floor - Enclosed Entrance Porch, Entrance Hall, Bright Lounge with access to Rear Sunroom with sliding door to patio, both with excellent views to the sea and mountains, Kitchen/Breakfast room with superb sea and mountain views, shelved Pantry off, Rear Entrance Hall with Toilet off and access to spacious integral garage with Utility area. Three Bedrooms, one with lovely sea and mountain views, these rooms lend themselves to other uses i.e. dining room, study etc. Bathroom with 3 piece suite.
*First Floor - Landing with excellent storage cupboards, Bedroom 4 with built-in storage cupboards and Bedroom 5 with superb sea views and built-in storage cupboards. Fully tiled Shower Room. The first floor has large eaves areas which offer potential for development to introduce the expanse of sea views to the rear.
*Teak double glazed windows throughout. Mahogany finish upvc double glazed sliding door from Sunroom to patio and mahogany finish upvc double glazed front entrance door.
*Exterior room housing Oil fired boiler which heats the ground floor rooms only.
*Wide entrance to spacious Driveway with excellent parking and turning space. Good size Integral Single Garage with Utility area and access to Rear Entrance hall.
*Lawned area to the front and established hedging. Pathways to both sides leading to the rear of the property. The rear garden borders open countryside and has a slate paved patio and raised terrace both with superb sea and mountain views, lawn and established hedging.
*Superb location on the perimeter of a select residential development of individual properties within walking distance of the picturesque bay, coastal path, cafe, public house and Fish and chip shop. Benllech is approximately 2.5 miles and has a selection of amenities.
*Viewing of this individual property is recommended to appreciate the superb views and location together with the potential offered to update the design into the 2020s.
VIEWING - Strictly by appointment with Anglesey Property Company.
THE GROUND FLOOR ACCOMMODATION COMPRISES:-
Mahogany upvc double glazed door and side panel to ENCLOSED ENTRANCE PORCH - Glazed door and side panel to:-
SPACIOUS ENTRANCE HALL - Enclosed staircase with feature arch to the first floor. Built-in cloaks cupboard. Airing cupboard with radiator for linen. Double panel radiator. Coved ceiling.
DELIGHTFUL LOUNGE - 17' 9" x 12' 11" - Feature marble surround to fireplace not presently in use. Two windows with superb views across countryside to the sea, Great Orme and mountains. 2 double panel radiators. Arched recess. Coved ceiling Glazed door and window to SMALL SUNROOM - Picture window with superb sea and mountain views. Quarry tiled floor. Mahogany upvc double glazed sliding door to rear slate paved patio and garden.
KITCHEN/BREAKFAST ROOM - 13' 5" x 10' 4" - Fitted with medium wood colour units - One and a half bowl, single drainer sink unit, electric waste disposal connected. Corner base unit, double base unit and 4 single base units with work surface above. 3 walls fully tiled. 2 wall units. Corner shelved wall unit. "Stoves New Home" electric ES550DODLM double oven. "Baumatic" integrated cooker hood. Built-in storage cupboard. Radiator. Central heating controls. Coved ceiling. Superb views to the sea and mountains. PANTRY - excellent storage.
Door from Kitchen to REAR ENTRANCE HALL - Cupboard housing modern electric consumer unit. Access to TOILET, Integral Garage with Utility area and the exterior (side of property).
BEDROOM ONE - 15' 1" plus two built-in wardrobes x 10' 6" - Two windows, one with excellent views across countryside to the mountains and sea. Double panel radiator. Wash hand basin with splash back. Coved ceiling. Wall cabinet.
BEDROOM TWO - 11' 11" plus double built-in wardrobe x 10' 5" - Two windows. Double panel radiator. Coved ceiling.
BEDROOM THREE - 9' 1" x 8' 5" plus built-in wardrobe. Double panel radiator. Coved ceiling.
Fully tiled BATHROOM - 8' 3" x 5' 10" - coloured suite comprising - panelled bath with thermostatic shower, rail and curtain above. Pedestal wash hand basin and toilet. Radiator. Coved ceiling. Tiled floor.
THE FIRST FLOOR ACCOMMODATION COMPRISES:-
LANDING - Attractive balustrade forming galleried landing. Four excellent built-in storage cupboards, one with hanging space and door to eaves with light. Full height door storage area.
BEDROOM FOUR - 12' 9" x 12' 4" - Two built-in storage cupboards to the eaves. Rural outlook.
BEDROOM FIVE - 12' 6" x 12' - Built-in storage cupboards to the eaves. Excellent sea views.
Fully Tiled SHOWER ROOM - Shower enclosure fitted with "Triton Pietro" electric shower. Pedestal wash hand basin. Toilet. Shaver point. Wall fluorescent light. "Amtico" flooring. "Vent-axia" extractor.
EXTERIOR:-
Wide entrance with stone pillars to tarmac DRIVEWAY with turning and parking space.
INTEGRAL GARAGE with Utility area - 17' x 10' 5" extending to 13' 8" into the Utility area. Enamel sink with plumbing for automatic washing machine. Large window. Timber double front doors. Double panel radiator. Door to Rear Entrance Hall.
BOILER ROOM (approached from the exterior) - "Worcester" oil fired central heating boiler. Lagged hot water cylinder.
FRONT GARDEN with lawn and shrubs. Slate crazy paved path-ways to both sides of the property leading to the Rear Garden. REAR GARDEN - Slate crazy paved patio and raised terrace both with SUPERB VIEWS to the sea, Great Orme, mountains and countryside. Lawn and shrubs.
SERVICES - Mains water, electricity and drainage. Maintenance free oil storage tank for central heating.
TENURE - Freehold
COUNCIL TAX BAND - E
NOTE - Anglesey Property Company have not tested any included equipment, oil fired central heating or services mentioned in these sale particulars, purchasers are advised to satisfy themselves as to their working order and condition. Please contact Anglesey Property Company if you require clarification of any point in these sale particulars. Prior to travelling to view the property please contact Anglesey Property Company to ensure that the property is still for sale and to prearrange an appointment. All negotiations are to be conducted through Anglesey Property Company.
AMENITIES IN MOELFRE - Primary School/community centre, café's, public house, wool shop etc. Picturesque cove and coastal paths with superb views.
DIRECTIONS - From Anglesey Property Company turn left onto the A5025, drive 2.3 miles to Llanallgo roundabout, take the right turning into Ffordd Cocsyn Richard Evans. Take the first turning right into Nant Bychan then take the 2nd turning left and "Dolffinfa" is a short distance along on your right hand side backing on to the farmland.
- COUNCIL TAXA payment made to your local authority in order to pay for local services like schools, libraries, and refuse collection. The amount you pay depends on the value of the property.Read more about council Tax in our glossary page.
- Ask agent
- PARKINGDetails of how and where vehicles can be parked, and any associated costs.Read more about parking in our glossary page.
- Garage
- GARDENA property has access to an outdoor space, which could be private or shared.
- Enclosed garden
- ACCESSIBILITYHow a property has been adapted to meet the needs of vulnerable or disabled individuals.Read more about accessibility in our glossary page.
- Ask agent
Nant Bychan, Moelfre, LL72
Add an important place to see how long it'd take to get there from our property listings.
__mins driving to your place
Get an instant, personalised result:
- Show sellers you’re serious
- Secure viewings faster with agents
- No impact on your credit score
Your mortgage
Notes
Staying secure when looking for property
Ensure you're up to date with our latest advice on how to avoid fraud or scams when looking for property online.
Visit our security centre to find out moreDisclaimer - Property reference M2050. The information displayed about this property comprises a property advertisement. Rightmove.co.uk makes no warranty as to the accuracy or completeness of the advertisement or any linked or associated information, and Rightmove has no control over the content. This property advertisement does not constitute property particulars. The information is provided and maintained by Anglesey Property Company, Benllech. Please contact the selling agent or developer directly to obtain any information which may be available under the terms of The Energy Performance of Buildings (Certificates and Inspections) (England and Wales) Regulations 2007 or the Home Report if in relation to a residential property in Scotland.
*This is the average speed from the provider with the fastest broadband package available at this postcode. The average speed displayed is based on the download speeds of at least 50% of customers at peak time (8pm to 10pm). Fibre/cable services at the postcode are subject to availability and may differ between properties within a postcode. Speeds can be affected by a range of technical and environmental factors. The speed at the property may be lower than that listed above. You can check the estimated speed and confirm availability to a property prior to purchasing on the broadband provider's website. Providers may increase charges. The information is provided and maintained by Decision Technologies Limited. **This is indicative only and based on a 2-person household with multiple devices and simultaneous usage. Broadband performance is affected by multiple factors including number of occupants and devices, simultaneous usage, router range etc. For more information speak to your broadband provider.
Map data ©OpenStreetMap contributors.





