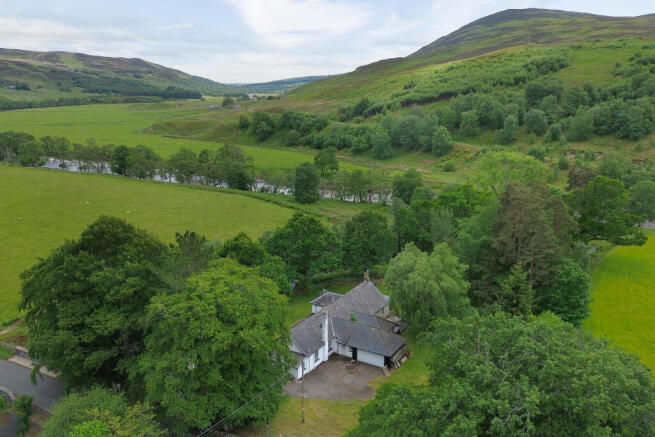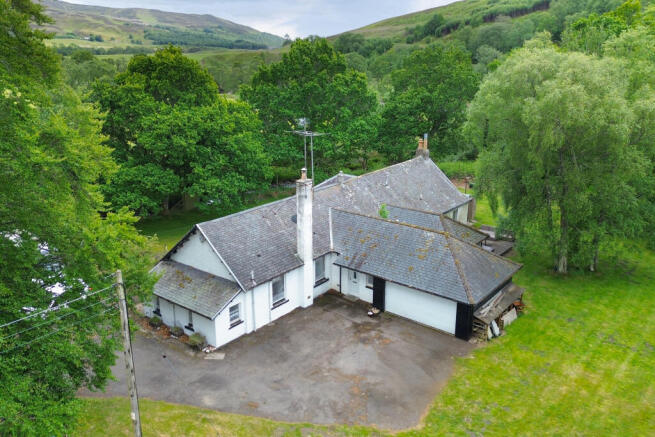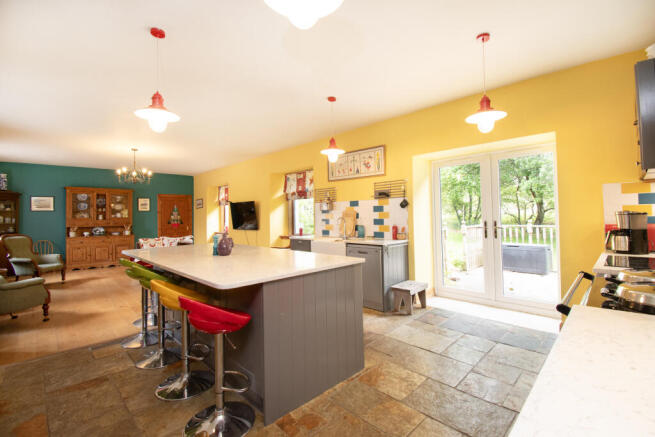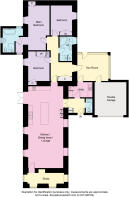Glenesk, Brechin, DD9

- PROPERTY TYPE
Cottage
- BEDROOMS
3
- BATHROOMS
3
- SIZE
Ask agent
- TENUREDescribes how you own a property. There are different types of tenure - freehold, leasehold, and commonhold.Read more about tenure in our glossary page.
Freehold
Key features
- IDYLLIC SETTING DETACHED RURAL COTTAGE 164m2 WITH INCREDIBLE VIEWS
- LOCATION LOCATION! FORMERLY THE OLD SCHOOL + HOUSE WITH SUPER VIEWS
- A RARE TREAT - THAT DREAM COTTAGE IN THE PEACEFUL ANGUS GLENS – DON’T MISS THIS!
- 3 DOUBLE BEDROOMS WITH FITTED WARDROBES, 1 ENSUITE & DRESSING AREA
- OPEN PLAN LOUNGE DINING KITCHEN, UTILITY ROOM, SUN ROOM & STUDY
- BATHROOM, ENSUITE & CLOAKROOM WC
- DOUBLE GLAZING, OIL CENTRAL HEATING & UNDERFLOOR HEATING IN ENSUITE & BATHROOM
- DOUBLE GARAGE & PRIVATE PARKING FOR SEVERAL VEHICLES
- WRAP AROUND MATURE GARDENS WITH DECKING AREAS, SHED & THE SUPER VIEWS!
- HOME REPORT VALUATION £450,000
Description
LOCATION LOCATION Do you want that idyllic dream rural cottage in the peaceful Angus Glens? This former school has been converted to a single storey 3-bedrooms, 3 bathrooms, 3 public rooms, cottage 164m2 and is a rare treat not to be missed. Double garage, driveway parking & just under 1 acre of garden grounds the views and setting are spectacular. Call now!!!
VIEWING ARRANGEMENTS: Request your viewing directly online or contact YOPA on or call the Local Agents on
DIRECTIONS: From the A90 take the Northwater Bridge junction between Laurencekirk and Brechin and head towards Edzell. Past Edzell Woods go left onto the B966 and then next right signed to Glenesk, follow that road for about 5 miles and the house sits alone on the left side. Look for the Yopa for sale sign.
HOME REPORT VALUATION £450,000: Download the report at the click of a button direct from the YOPA website advert at – Property Search Angus. Or call Yopa on or email: Dundee. or click on the link here below to request the report.
Angus Council Tax Band: C
EPC: E
Tenure: FREEHOLD
MORE ABOUT THE PROPERTY…
You are welcomed into this striking detached character cottage formerly an old school with adjoining house which was originally built in 1876 and the school closed in 1965. It was bought by the local estate at that point and used as a fishing cottage until it later became a home. The current owner’s family have owned it since 1990. Entering at the right side of the building into the hallway with slate tiled flooring, it has a pantry-style cupboard with vents perfect for storing food items and there is access to the conveniently located Cloakroom WC. The WC comes with a two-piece white suite with splashback tiling, slate tiled flooring and a window.
This wonderful cottage comes equipped with double glazing, oil central heating, electric underfloor heating to the bathroom and ensuite. Included in the sale are all light fittings, fitted flooring, blinds, curtains and appliances as stated below.
From the hallway through double glass panelled doors, you enter the generously proportioned open plan lounge dining kitchen which would have been the former class room and really has the wow factor. The lounge area has four windows allowing plenty of natural daylight to fill the room, oak flooring, ample space for furnishings and a feature fireplace with tiled inlay, oak surround and a slate hearth in which the log burner sits on. The dining kitchen which has been fitted in recent years to suit the style of the property, comes equipped with a classic range of grey base and wall units with coordinated worksurfaces and colourful splashback tiling, incorporating a twin Belfast sink with mixer tap. Appliances include a full height integrated fridge and freezer, a dishwasher, a backwall feature Aga for cooking. There is also a ceramic hob with integrated microwave above and electric double ovens, which are integrated within the generous centre island, that will all remain as part of the sale. The centre island has the same worksurface as the kitchen and has additional storage and space for dining, the bar stools can remain with the property if desired. There are double patio doors to the garden, slate tiled flooring that flows through from the hallway and a door granting access to the bedroom wing.
At the far end of the lounge is the study, it’s a light and bright space with four windows and beautiful views, oak flooring and plenty of space for furnishings. This versatile room could be utilised as a home office or play room if desired.
Back into the hallway and into the utility room where there are some base, wall and display units with splashback tiling, incorporating a stainless-steel sink with mixer tap. There is plumbed space for a washing machine that can remain and a useful airing cupboard that houses the hot water tank. A door from here takes you into the sunroom.
The sunroom has windows capturing views of the delightful garden grounds and the hills and countryside beyond, it is truly a spectacular location. A door from here takes you into the bedroom wing.
The rear hallway has double doors to a useful cloaks cupboard ideal for storing coats, shoes and other household items. There is lovely beech flooring that flows through this area.
All the bedrooms are a generous size Bedrooms 2 & 3 come with fitted wardrobes complete with shelving and hanging space for all personal belongings and tasteful décor throughout. Both bedrooms have windows allowing natural light in and bedroom 2 is carpeted whilst bedroom 3 is laid to wood effect flooring.
The family bathroom comes with a four-piece suite comprising of a separate shower cubicle housing a mains shower, corner style bath with step up, tiled flooring and tiling to dado height around the room. There is a chrome heated towel rail, side facing opaque window, slate tiled flooring, wall fitments, underfloor heating and an extractor fan for ventilation. Within the bathroom is a useful linen cupboard with shelving.
Bedroom 1 is a surprisingly generous size with laminate flooring, tasteful décor, ample space for furnishings and a shelved press cupboard. An arched alcove takes you into the dressing area where there is a front facing window and space for a dressing table or furnishings. From here, there is a door into the en-suite that comes with a free-standing claw foot bath, a separate mains water free-standing power shower, wash hand basin, toilet and ceramic tiling to the room. There is a side facing window and a rear window capturing the views of the hills beyond and underfloor electric heating.
EXTERNALLY
Driving through the gated entrance where a driveway will take you to the property, offering plenty of parking for several vehicles in front of the double garage.
The double garage has an electric remote-controlled door to the front and also integral access into the sun room. It offers parking space for two vehicles and additional storage space. The oil central heating boiler is located here and there are rafters above that could be floored for extra storage options.
The extensive garden, just under 1 acre, sweeps around the entirety of the property and is mainly laid to lawn with deer fencing and a border of delightful and mature shrubs, bushes and trees. There are two decked areas, ideal for exterior furnishings to sit and enjoy the Scottish sun. The views are spectacular, to sit and hear the birds and the waterside stream is so relaxing.
The wooden shed and hot tub will remain as part of the sale and the oil tank is located to the right-hand side of the property. The septic tank is at the back of the garden in the wild flower area.
ROOM MEASUREMENTS
Lounge Dining Kitchen: 17’8 x 36’5 (5.38m x 11.1m)
Study: 16’5 x 7’9 (5m x 2.40m)
Utility Room: 8’0 x 10’11 (2.44m x 3.33m)
Cloakroom WC: 3’3 x 7’9 (0.99m x 2.40m)
Sun Room: 13’9 x 11’11 (4.19m x 3.63m)
Bedroom 1: 12’0 x 20’10 (3.66m x 6.35m)
Dressing Area: 6’2 x 7’1 (1.95m x 2.16m)
En-suite: 11’0 x 9’4 (3.35m x 2.84m)
Bedroom 2: 11’9 x 12’8 (3.58m x 3.86m)
Bedroom 3: 12’10 x 9’4 (3.91m x 2.84m)
Bathroom: 13’9 x 6’2 (4.19m x 1.88m)
Double Garage: 18’6 x 18’0 (5.64m x 5.49m)
LOCAL AREA/AMENITIES/SCHOOLS
Glenesk in the heart of the fabulous Angus Glens offers a peaceful escape with wonderful walks. The landscape is a mix of heather moorland, grass/farmland and the River North Esk carving through the valley. Popular for hiking, wildlife and natural scenery. This cottage is near to the villages of Tarfside and Edzell.
EDZELL
Edzell is approximately 7 miles from Glenesk and is situated between Aberdeen and Dundee just off the A90 dual carriageway and within easy commuting distance of Brechin, Montrose, Aberdeen and Dundee. Delightful Edzell village has its own primary school and the nearby Brechin Community Campus and Leisure Centre with a swimming pool provides secondary education. There is a doctors’ surgery within Edzell village as well as a wide range of shops which are traditional, local retailers. The village has excellent leisure facilities as there is the fitness centre at the Glenesk Hotel as well as the bowling club and famous golf club. There are lovely country walks in the area making this a super location for raising family and pets.
BRECHIN
Glenesk is 13 miles north of Brechin - a Historic town and former Royal Burgh of Angus. Brechin Town Houses and Museum Houses tell the city’s story of the last 2000 years and The Caterthuns where you can see remains of iron-age hill forts. On Sundays during the summer, the Caledonian Steam Railway carries passengers between the Victorian stations at Brechin and close by Bridge of Dun. Brechin Castle and visitor centre is situated just off the A90. Brechin Community Campus is in a central location, this is where the secondary school, as well as the sports and leisure facilities, are based. This modern built facility hosts a range of activities from a pool, a climbing wall, gym and various fitness classes suitable for all ages. Brechin also has two primary schools, each with pre-school.
The A90 Aberdeen/Dundee dual carriageway is in easy reach of Aberdeen and Dundee within 1 hour each way and both cities have airports and mainline rail and bus stations.
Disclaimer
Whilst we make enquiries with the Seller to ensure the information provided is accurate, Yopa makes no representations or warranties of any kind with respect to the statements contained in the particulars which should not be relied upon as representations of fact. All representations contained in the particulars are based on details supplied by the Seller. Your Conveyancer is legally responsible for ensuring any purchase agreement fully protects your position. Please inform us if you become aware of any information being inaccurate.
- COUNCIL TAXA payment made to your local authority in order to pay for local services like schools, libraries, and refuse collection. The amount you pay depends on the value of the property.Read more about council Tax in our glossary page.
- Ask agent
- PARKINGDetails of how and where vehicles can be parked, and any associated costs.Read more about parking in our glossary page.
- Yes
- GARDENA property has access to an outdoor space, which could be private or shared.
- Yes
- ACCESSIBILITYHow a property has been adapted to meet the needs of vulnerable or disabled individuals.Read more about accessibility in our glossary page.
- Ask agent
Energy performance certificate - ask agent
Glenesk, Brechin, DD9
Add an important place to see how long it'd take to get there from our property listings.
__mins driving to your place
Get an instant, personalised result:
- Show sellers you’re serious
- Secure viewings faster with agents
- No impact on your credit score

Your mortgage
Notes
Staying secure when looking for property
Ensure you're up to date with our latest advice on how to avoid fraud or scams when looking for property online.
Visit our security centre to find out moreDisclaimer - Property reference 443265. The information displayed about this property comprises a property advertisement. Rightmove.co.uk makes no warranty as to the accuracy or completeness of the advertisement or any linked or associated information, and Rightmove has no control over the content. This property advertisement does not constitute property particulars. The information is provided and maintained by Yopa, Scotland & The North. Please contact the selling agent or developer directly to obtain any information which may be available under the terms of The Energy Performance of Buildings (Certificates and Inspections) (England and Wales) Regulations 2007 or the Home Report if in relation to a residential property in Scotland.
*This is the average speed from the provider with the fastest broadband package available at this postcode. The average speed displayed is based on the download speeds of at least 50% of customers at peak time (8pm to 10pm). Fibre/cable services at the postcode are subject to availability and may differ between properties within a postcode. Speeds can be affected by a range of technical and environmental factors. The speed at the property may be lower than that listed above. You can check the estimated speed and confirm availability to a property prior to purchasing on the broadband provider's website. Providers may increase charges. The information is provided and maintained by Decision Technologies Limited. **This is indicative only and based on a 2-person household with multiple devices and simultaneous usage. Broadband performance is affected by multiple factors including number of occupants and devices, simultaneous usage, router range etc. For more information speak to your broadband provider.
Map data ©OpenStreetMap contributors.




