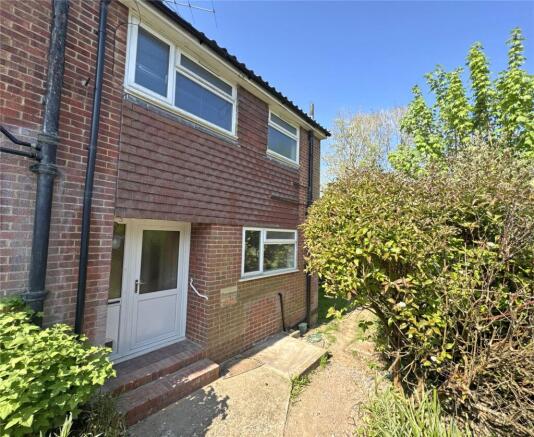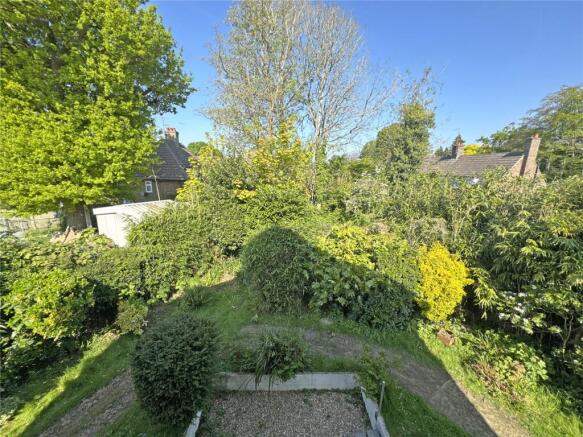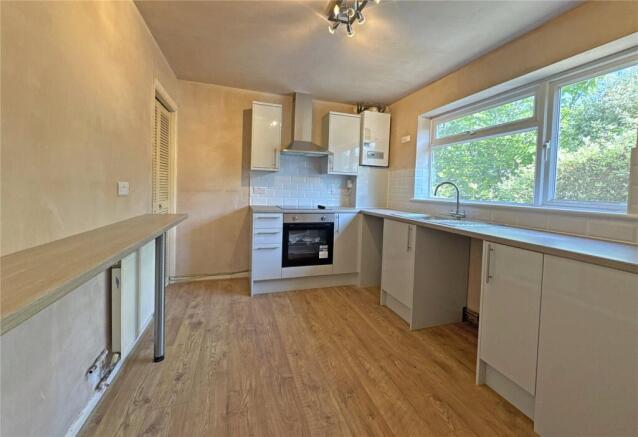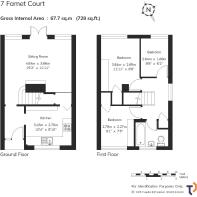East Grinstead, West Sussex

- PROPERTY TYPE
End of Terrace
- BEDROOMS
3
- BATHROOMS
1
- SIZE
728 sq ft
68 sq m
- TENUREDescribes how you own a property. There are different types of tenure - freehold, leasehold, and commonhold.Read more about tenure in our glossary page.
Freehold
Key features
- In need of renovation
- End of terrace
- Reception room
- New kitchen
- 3 bedrooms
- Family bathroom
- Garden
- Garage en bloc
- No onward chain
Description
SITUATION
Famet Court is is set back off Halsford Lane, on the western outskirts of the market town of East Grinstead. It is within walking distance of the mainline station, serving London (Victoria and London Bridge) and East Croydon. East Grinstead town centre has as a comprehensive range of shopping and recreational facilities together with numerous High Street and independent cafes and restaurants. There are a number of well regarded and easily accessible primary schools and secondary schools in the area. The property is also conveniently positioned for immediate access to the A22, M23 (5.7 miles), Gatwick (8.2 miles) and the M25 at Godstone (9.5 miles). A wide range of state, private prep and public schools is also easily accessible.
DESCRIPTION
Tucked away at the end of a quiet pedestrian walkway, this three bedroom end of terrace property enjoys a peaceful setting along with the added benefit of a garage en bloc. Offering excellent potential, the home features a newly refitted kitchen, while the remainder of the interior now requires renovation. The property offers an excellent opportunity for a new owner to personalise and create their ideal space.
The front door opens into a entrance hall, providing access to the kitchen and reception room. The kitchen has been recently updated with stylish wall and base units, a breakfast bar, integrated oven and electric hob. There is space for a washing machine, fridge/freezer, and slimline dishwasher. A useful understairs storage cupboard, housing the meters, is accessed via a louvre door. The spacious reception room is situated at the rear of the property and features French doors opening onto the private rear garden, as well as stairs rising to the first floor.
Upstairs, the landing provides access to the loft space (not inspected), a built-in storage cupboard, and a window overlooking the side garden. Bedrooms one and two are both double rooms, each with built-in storage and additional fitted shelving units. Bedroom three is a single room, currently featuring high level storage. There is a family bathroom with a wc, wash basin and bath.
OUTSIDE
The property enjoys south-west facing gardens to the side and rear, with a smaller section to the front. The majority of the outdoor space lies to the side of the house, featuring a sunken gravel area and additional garden beyond - offering excellent potential for landscaping or outdoor entertaining. While currently overgrown in places, the garden offers a surprisingly generous space once cleared. The property also benefits from a garage en bloc.
VIEWING
Further details from the sole selling agents, RH & RW Clutton - .
TENURE & POSSESSION
The property is offered freehold with vacant possession on completion. There is no onward chain.
SERVICES (Not tested and therefore not warrantied)
Mains electricity, gas, water and drainage. The central heating system is gas-fired and the boiler, which was replaced in 2024, serves some radiators. The property has UPVC double glazing throughout.
According to Ofcom, the property has access to predicted speeds of standard, superfast and ultrafast. Prospective purchasers are however encouraged to make their own investigations to satisfy themselves as to the availability of broadband and the speeds available to the house.
FIXTURES & FITTINGS
All fixtures, fittings and chattels whether referred to or not are specifically excluded from the sale.
TOWN & COUNTRY PLANNING
The property (notwithstanding any description contained in these particulars) is sold subject to any existing Town & Country Planning legislation and to any development plan, resolution or notice which may be in force and also subject to any statutory provisions or by-laws without any obligation on the part of the vendor or his agents to specify them.
LOCAL AUTHORITIES
Mid Sussex District Council – .
Council Tax: Band D - £2,372.12 (2025/26)
EPC - C.
Brochures
Particulars- COUNCIL TAXA payment made to your local authority in order to pay for local services like schools, libraries, and refuse collection. The amount you pay depends on the value of the property.Read more about council Tax in our glossary page.
- Band: D
- PARKINGDetails of how and where vehicles can be parked, and any associated costs.Read more about parking in our glossary page.
- Yes
- GARDENA property has access to an outdoor space, which could be private or shared.
- Yes
- ACCESSIBILITYHow a property has been adapted to meet the needs of vulnerable or disabled individuals.Read more about accessibility in our glossary page.
- No wheelchair access
East Grinstead, West Sussex
Add an important place to see how long it'd take to get there from our property listings.
__mins driving to your place
Get an instant, personalised result:
- Show sellers you’re serious
- Secure viewings faster with agents
- No impact on your credit score


Your mortgage
Notes
Staying secure when looking for property
Ensure you're up to date with our latest advice on how to avoid fraud or scams when looking for property online.
Visit our security centre to find out moreDisclaimer - Property reference RWS240163. The information displayed about this property comprises a property advertisement. Rightmove.co.uk makes no warranty as to the accuracy or completeness of the advertisement or any linked or associated information, and Rightmove has no control over the content. This property advertisement does not constitute property particulars. The information is provided and maintained by RH & RW Clutton, East Grinstead. Please contact the selling agent or developer directly to obtain any information which may be available under the terms of The Energy Performance of Buildings (Certificates and Inspections) (England and Wales) Regulations 2007 or the Home Report if in relation to a residential property in Scotland.
*This is the average speed from the provider with the fastest broadband package available at this postcode. The average speed displayed is based on the download speeds of at least 50% of customers at peak time (8pm to 10pm). Fibre/cable services at the postcode are subject to availability and may differ between properties within a postcode. Speeds can be affected by a range of technical and environmental factors. The speed at the property may be lower than that listed above. You can check the estimated speed and confirm availability to a property prior to purchasing on the broadband provider's website. Providers may increase charges. The information is provided and maintained by Decision Technologies Limited. **This is indicative only and based on a 2-person household with multiple devices and simultaneous usage. Broadband performance is affected by multiple factors including number of occupants and devices, simultaneous usage, router range etc. For more information speak to your broadband provider.
Map data ©OpenStreetMap contributors.




