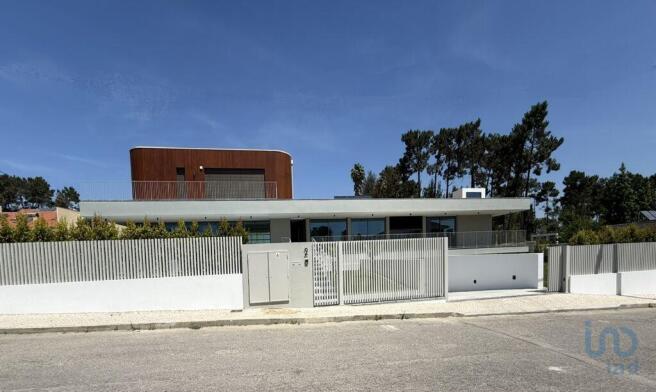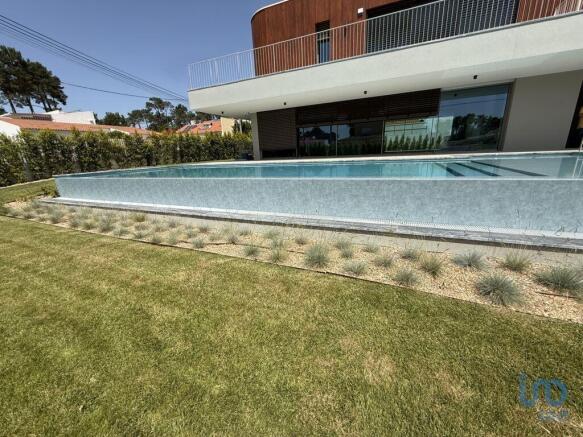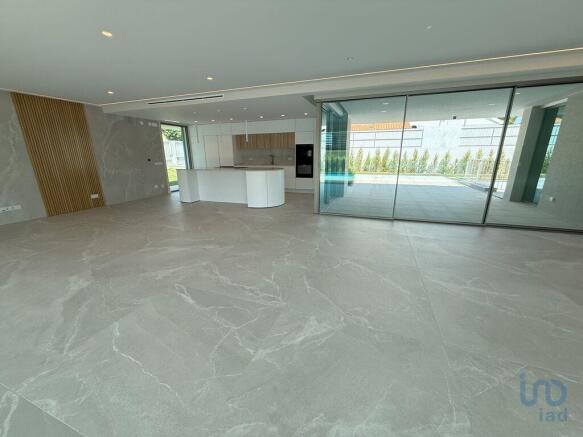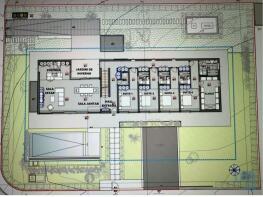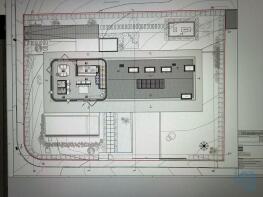Setúbal, Seixal, Portugal
- PROPERTY TYPE
Detached
- BEDROOMS
6
- BATHROOMS
7
- SIZE
4,392 sq ft
408 sq m
Description
This is a space where imagination, good taste, modernity and innovative and sustainable construction techniques have come together to create a stunning detached villa with 8 rooms (5 suites and 7 bathrooms), set in a 1440m2 plot with a saltwater swimming pool, garage for 6 cars and all the refinement you could wish for.
Nothing has been left to chance in this fantastic property. The social spaces and the private areas come together harmoniously, guaranteeing the privacy of those who receive and a fantastic social welcome for those who are received, while the refinement of the ample green spaces invites leisure and good humour.
From the entrance hall, the ground floor is divided into two distinct areas, both full of style and comfort. In the social area, we find a stunning lounge (76m2) which houses three distinct environments, the living and dining areas totalling 60 m2, harmoniously combined with a fantastic open-plan kitchen (16m2), with a large island that completes this sophisticated environment, fully equipped with advanced technology and with a direct connection to the outdoor space where you can enjoy meals al fresco.
It is also from the entrance hall that we can access a guest bathroom and, in a discreet and private way, the private area, where a generous and bright circulation area stands out, with a direct connection to the back balcony and whose walls are filled with discreet built-in wardrobes. This area gives access to 4 fantastic suites, three of them with an area of 23m2 each and with built-in wardrobes. The fourth suite (48m2) is equipped with a spacious walk-in wardrobe and a magnificent full bathroom, both filled with natural light. All the suites have access to the front balcony (facing south) through large glazed windows.
Access to the first floor is via a spacious wooden staircase with ambient light and natural light which, at the top, reveals a magnificent 70 square metre master suite with different rooms:
- Antechamber, with spacious living area, with large panoramic windows, intended for leisure or office use;
- Suite with large sleeping area, walk-in wardrobe and en-suite bathroom with individualised, private bathrooms and toilets.
- The large windows leading directly onto the winter garden and the spacious balcony that surrounds the entire space bring harmony to the private atmosphere of this magnificent master suite.
Basement:
The basement, which occupies the entire footprint of the building, turns out to be a multifunctional space, full of rooms that favour and reinforce the well-being and functionality that the whole house emanates, distributed as follows:
- Multipurpose room (20m2) that can house a cinema, games room, multimedia room or any other use;
- Gym (25m2) with ventilation and natural light and access to an interior garden;
- Fully equipped laundry room (18m2) for processing and storing clothes, with spacious built-in wardrobes that provide fantastic multi-purpose storage. This room has ventilation and natural light and is directly connected to the outside space;
- Large area (15m2) dedicated to circulation and storage, with walls lined with built-in wardrobes that allow for extra storage and organisation;
- Simple WC;
- Garage space (140m2) with access via a discreet ramp and large automatic swing gate, where six cars can be easily parked and manoeuvred.
Outside space:
The villa is surrounded by landscaped areas, full of greenery and lawned areas which, together with the magnificent saltwater swimming pool with waterfall and the deck that surrounds it, complete the stunning picture that makes up this fantastic space that invites leisure and relaxation.
The outside space also has a large outdoor parking area for several cars, with a dedicated, automated gate.
The panoramic view from the whole house over the magnificent garden, the natural light brought into the interior by the large windows and the specific and innovative features, allow us to say that this is a house you'll want to visit and discover, as it doesn't fit any description we could give.
The villa has a gross construction area of 670m2 with a useful area of 408m2.
Details:
- Centralised air conditioning;
- Underfloor water heating with heat pump support;
- Electric Brisa Solar blinds with interior control;
- Solar panels and DaiKin heat pump;
-Air renewal system using Controlled Mechanical Ventilation (CMV);
- Central vacuum system;
- Home automation including video surveillance and alarm;
- Automatic irrigation system;
- Automated gates.
#ref: 143134
Setúbal, Seixal, Portugal
NEAREST AIRPORTS
Distances are straight line measurements- Lisbon(International)9.1 miles
Advice on buying Portuguese property
Learn everything you need to know to successfully find and buy a property in Portugal.
Notes
This is a property advertisement provided and maintained by IAD, Porto (reference 143134) and does not constitute property particulars. Whilst we require advertisers to act with best practice and provide accurate information, we can only publish advertisements in good faith and have not verified any claims or statements or inspected any of the properties, locations or opportunities promoted. Rightmove does not own or control and is not responsible for the properties, opportunities, website content, products or services provided or promoted by third parties and makes no warranties or representations as to the accuracy, completeness, legality, performance or suitability of any of the foregoing. We therefore accept no liability arising from any reliance made by any reader or person to whom this information is made available to. You must perform your own research and seek independent professional advice before making any decision to purchase or invest in overseas property.
