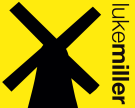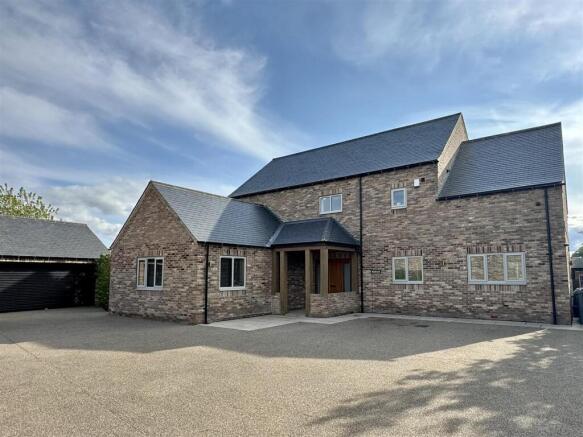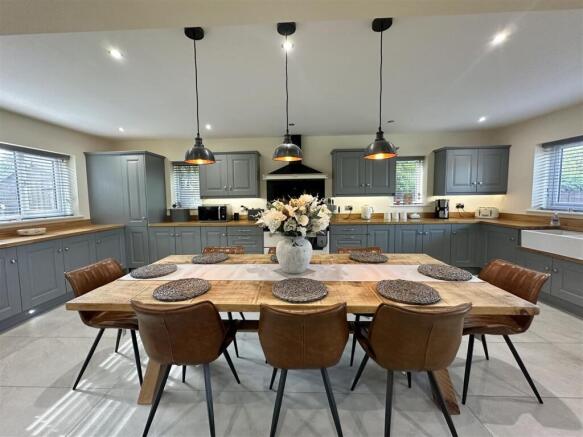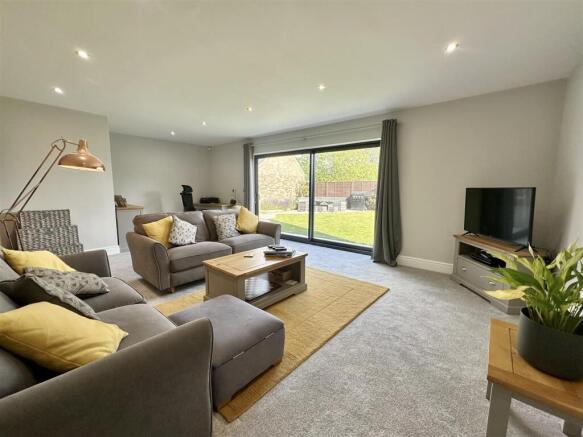
South Kilvington, Thirsk

- PROPERTY TYPE
Detached
- BEDROOMS
6
- BATHROOMS
3
- SIZE
3,422 sq ft
318 sq m
- TENUREDescribes how you own a property. There are different types of tenure - freehold, leasehold, and commonhold.Read more about tenure in our glossary page.
Freehold
Description
The Property - Upon entering, you are welcomed by an impressive and generously proportioned reception hall, where the galleried landings above offer a striking sense of scale and grandeur across all three floors.
At the heart of the home lies the extensive open-plan living kitchen – a superb space designed for modern living and entertaining. The kitchen is fully fitted with a comprehensive range of high-quality integrated appliances, complemented by ample work surfaces and storage solutions.
A formal sitting room to the rear of the property enjoys direct views over the private, south-facing garden – an ideal retreat for relaxation. In addition, there is a second reception room offering versatile use as a snug, family room, or home office. A ground-floor cloakroom and a further occasional bedroom complete this level.
First Floor
The galleried landing on the first floor provides a wonderful vantage point over the reception hall below and enhances the feeling of openness throughout the home.
The principal bedroom is an impressive space, thoughtfully positioned to enjoy uninterrupted countryside views through double doors opening onto a Juliet balcony. This room is served by a luxurious en suite bathroom, featuring a freestanding bath, walk-in shower, wall-hung WC, and a contemporary washbasin set on a vanity unit with storage, all finished with tasteful tiling.
Adjacent to the en suite is a walk-in dressing room, fully fitted with bespoke wardrobes and a dressing table.
Also on this floor are two further double bedrooms. One extends over 6 metres and includes fitted wardrobes, while the other benefits from an EnSite shower room comprising walk-in shower, WC, and a contemporary washbasin set on a vanity unit with storage, all finished with tasteful tiling. A stylish family shower room completes this level, mirroring the high specification of the en suite with a walk-in shower, wall-hung WC, and modern vanity unit.
Second Floor
The second floor offers a unique perspective of the home’s remarkable scale, with views down to the grand reception hall below. This floor includes two further generous double bedrooms, ideal for guests or growing families.
External Features
To the rear, the private south-facing gardens are beautifully maintained yet designed for ease of upkeep, allowing more time to enjoy outdoor living. A large patio area provides ample space for dining and entertaining, making it perfect for family gatherings and summer occasions.
Completing the property is a substantial double garage measuring approximately 5.6m x 5.1m, equipped with power, lighting, and a remote-controlled roller door for added convenience.
Important Information - The property is Freehold
Council: North Yorkshire
Council Tax Band: H
Energy Performance: A
Energy Performance Link:
There are also Solar Panels
Heating is Air source Heating
Electrical Charging Point Installed
Please note that there is a shared drive for the two properties on this exclusive site
The Village Of South Kilvington - About South Kilvington
South Kilvington is a highly regarded village located just on the northern edge of Thirsk in North Yorkshire. Offering a welcoming community atmosphere, the village is particularly popular with families, professionals, and those seeking the benefits of rural living with excellent transport links.
At the heart of the village is South Kilvington Church of England Primary School, well-regarded locally and within walking distance of most homes. The historic village church, St. Wilfrid’s, adds a charming focal point and remains active within the community. The local pub, The Oak Tree, is a traditional country inn serving food and drinks in a relaxed setting – ideal for casual evenings or Sunday lunch.
Despite its peaceful surroundings, South Kilvington is exceptionally well connected. The nearby A19 and A61 provide easy access to York, Teesside, and the wider motorway network, while Thirsk railway station—just a short drive away—offers direct services to York, Leeds, and London Kings Cross, making it an ideal base for commuters.
Disclaimer - We strive to ensure that our sales particulars are accurate and reliable. However, they do not constitute an offer or form part of any contract, and should not be relied upon as statements of representation or fact. Services, systems, and appliances mentioned in this specification have not been tested by us, and no guarantee is given regarding their operational ability or efficiency. All measurements are provided as a general guide for prospective buyers and are not exact. Please note that some particulars may still require vendor approval, and images may have been enhanced. For clarification or further information on any details, please contact us—especially if you are traveling a significant distance to view the property. Fixtures and fittings not explicitly mentioned are subject to agreement with the seller.
The copyright and all other intellectual property rights on this site, including marketing materials, trademarks, service marks, trade names, text, graphics, code, files, and links, are owned by Luke Miller & Associates. All rights are reserved.
Brochures
South Kilvington, Thirsk- COUNCIL TAXA payment made to your local authority in order to pay for local services like schools, libraries, and refuse collection. The amount you pay depends on the value of the property.Read more about council Tax in our glossary page.
- Band: H
- PARKINGDetails of how and where vehicles can be parked, and any associated costs.Read more about parking in our glossary page.
- Garage
- GARDENA property has access to an outdoor space, which could be private or shared.
- Yes
- ACCESSIBILITYHow a property has been adapted to meet the needs of vulnerable or disabled individuals.Read more about accessibility in our glossary page.
- Ask agent
Energy performance certificate - ask agent
South Kilvington, Thirsk
Add an important place to see how long it'd take to get there from our property listings.
__mins driving to your place
Get an instant, personalised result:
- Show sellers you’re serious
- Secure viewings faster with agents
- No impact on your credit score
Your mortgage
Notes
Staying secure when looking for property
Ensure you're up to date with our latest advice on how to avoid fraud or scams when looking for property online.
Visit our security centre to find out moreDisclaimer - Property reference 33965412. The information displayed about this property comprises a property advertisement. Rightmove.co.uk makes no warranty as to the accuracy or completeness of the advertisement or any linked or associated information, and Rightmove has no control over the content. This property advertisement does not constitute property particulars. The information is provided and maintained by Luke Miller & Associates, Thirsk. Please contact the selling agent or developer directly to obtain any information which may be available under the terms of The Energy Performance of Buildings (Certificates and Inspections) (England and Wales) Regulations 2007 or the Home Report if in relation to a residential property in Scotland.
*This is the average speed from the provider with the fastest broadband package available at this postcode. The average speed displayed is based on the download speeds of at least 50% of customers at peak time (8pm to 10pm). Fibre/cable services at the postcode are subject to availability and may differ between properties within a postcode. Speeds can be affected by a range of technical and environmental factors. The speed at the property may be lower than that listed above. You can check the estimated speed and confirm availability to a property prior to purchasing on the broadband provider's website. Providers may increase charges. The information is provided and maintained by Decision Technologies Limited. **This is indicative only and based on a 2-person household with multiple devices and simultaneous usage. Broadband performance is affected by multiple factors including number of occupants and devices, simultaneous usage, router range etc. For more information speak to your broadband provider.
Map data ©OpenStreetMap contributors.






