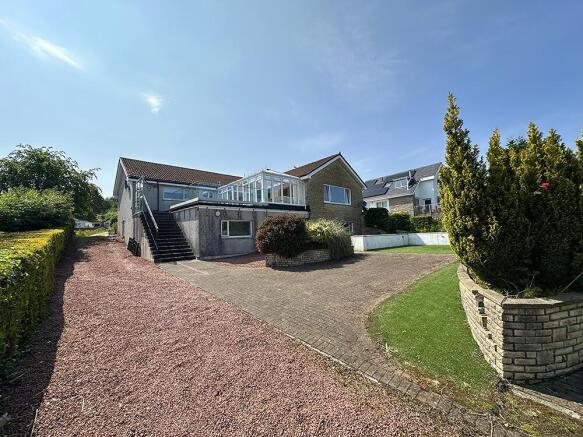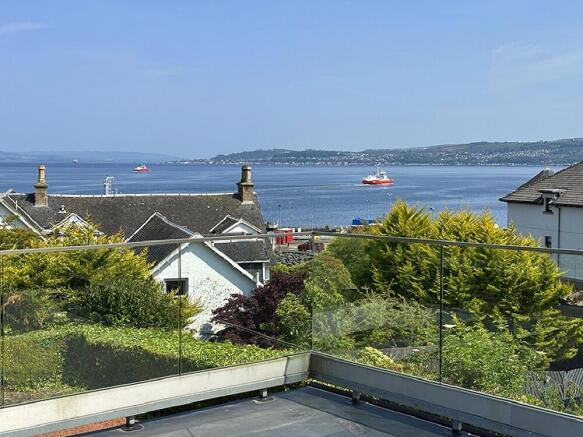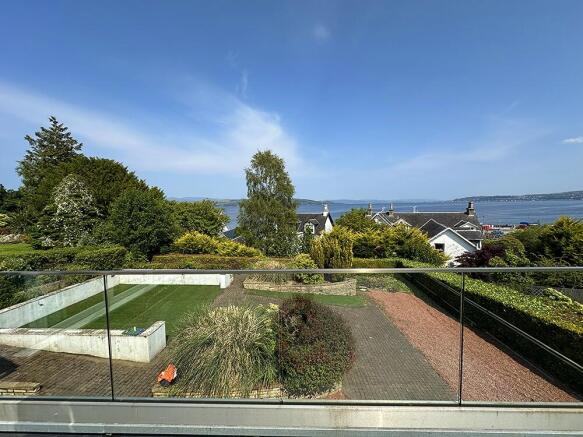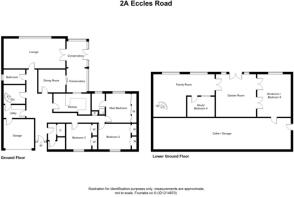Eccles Road, Hunters quay, Dunoon, PA23

- PROPERTY TYPE
Detached Bungalow
- BEDROOMS
3
- BATHROOMS
2
- SIZE
Ask agent
- TENUREDescribes how you own a property. There are different types of tenure - freehold, leasehold, and commonhold.Read more about tenure in our glossary page.
Ask agent
Key features
- 3 Bed Detached Bungalow
- Extensive Sea Views
- Quiet and Peaceful Location
- Beautifully Presented
- Bathroom, En-Suite & Cloakroom
- Quality Fittings Throughout
- Large Driveway & Double Garage
- Close to Seafront and Ferry
- Ideal Family Home
- Basement Offers Opportunities
Description
**Stunning 3-Bedroom Detached Bungalow with Breathtaking Firth of Clyde Views*$
This exceptional 3-bedroom detached bungalow enjoys an elevated position with far-reaching views across the Firth of Clyde. Stylish and spacious, it blends contemporary design with family comfort. A bright sitting room and adjoining dining area lead to a charming conservatory—ideal for morning coffee with a view. The modern breakfast kitchen offers sleek appliances and ample storage. Three generous bedrooms ensure restful nights, while a large deck and well-kept garden provide perfect spots for outdoor living. Additional features include a double garage, driveway, utility room, cloakroom and WC. The basement houses a superb games room with a second utility area, a versatile public room, and a large hobby space. Ideally located near the car ferry and within walking distance of local schools, this home combines scenic tranquillity with everyday convenience—perfect for families seeking space, style, and connection.
Don’t miss out on this rare opportunity to own such a remarkable property! Schedule your private viewing today and experience firsthand what makes this bungalow truly special. Your new lifestyle awaits!
Hunters Quay is a highly desirable village set alongside the Firth of Clyde. The bungalow on offer is situated within walking distance of the Western Ferries terminal, from where there runs a regular car/passenger ferry to Gourock. Hunters Quay is just a short distance from the main town of Dunoon where a passenger ferry runs, again to Gourock, with train link to Glasgow. The town has a wide variety of amenities including schools, hospital, swimming pools, gyms, supermarkets, golf course, bowling greens, GP surgeries and a delightful mix of shops, eateries and pubs. The region is steeped in history and surrounded by natural beauty which is enjoyed by outdoor enthusiasts who participate in activities such as sailing, kayaking, paddle boarding, wild swimming, hill walking and mountain biking.
Accommodation
Ground Floor: Entrance Hallway, Living Room, Dining Room, Kitchen, Master Bedroom with en-suite shower room off, Two Further Bedrooms, WC, Utility Room, Shower Room and Conservatory.
Semi Basement Floor: Games Room with Utility Area off, Garden Room, Public Room and substantial storage area / hobby room.
Directions
From the shore road (A815) you turn into Cammesreinach Brae and the first turning on the right is Eccles Road. Number 2a is the second bungalow on the right.
Access
Enter the front garden and follow the path up some wide steps into a covered porch entrance to the front door. Further access can be gained at the rear, into the rear hallway or up the stairs at the back of the property onto the deck and into the conservatory.
Entrance Hallway
Right Wing 9.17m x 2.36m /30’1” x 7’9”
Left Wing 6.00m x 2.70m / 19’8” x 8’10”
The reception hallway is central to the accommodations and splits into two directions. To the right is a cloakroom and all the bedrooms. To the left is the kitchen, utility room, shower room, sitting room, dining room, spiral staircase to lower floor. A very welcoming and well-proportioned entrance that defines the rest of the home.
Left Wing
Utility Room
3.98m x 1.48m
13’01” x 4’10”
The utility room is the first on the left and is spacious and fitted out with vinyl flooring, a radiator and a range of floor and wall mounted units with contrasting worktop over and a tiled splashback. There is space and plumbing for washing machine and a dryer, a stainless-steel sink and a rear door and a casement window to the back garden and a door into the back of the double garage.
Double Garage
5.39m x 4.79m
17’8” x 15’9”
A great sized double garage for off-road parking and additional storage. The garage is serviced by electric opening, up and over doors and has a casement window to the side elevation. There are cupboards with the electric fuse boxes and meters, as well as space for storage.
Breakfast Kitchen
5.56m x 2.93m
18’3” x 9’7”
A wood and glass panelled wall separates the hall from the breakfast area with a large radiator, which is a social space ensuring the kitchen is not a lonely place. The modern white high gloss fronts on the floor and wall mounted units are contrasted by the worktop and tiled splashback. The kitchen consists of an integrated dishwasher, fridge / freezer, double ovens are built-in, and gas hobs set into the counter tops. As with the rest of this glorious bungalow there are sea views from the kitchen through the sliding glass windows opening into the conservatory as well as adding ventilation and access to pass things out.
Dining Room
3.63m x 3.28m
11’11” x 10’9”
The room is divided from the hallway with a wood and glass wall which allows the room to feel even larger than it is as well as bringing in even more light. It is a very light room anyway with patio doors into the conservatory.
Door to Spiral Stairs to Lower Floor
Shower Room
1.93m x 1.93m
6’4” x 6’4”
A walk-in shower with glass screen and a modern suite consisting of low-level WC and wash basin with integral cupboard below. A casement window to the side elevation with frosted glass brings in natural light. A chrome heated towel rail brings in warmth and style. The floor is laid with a wood laminate, and the walls are wet wall panelled.
Sitting Room
6.94m x 3.96m
22’9” x 13’0”
A bright and airy room that has picture windows to the rear aspect and immediately draws your focus to the stunning views of the Firth of Clyde from this elevated position. The floor is carpeted and there is a feature marble fireplace which is very grand. There is a radiator under the window and double French doors lead into the conservatory.
Conservatory
6.89m x 3.74m
22’7” x 12’3”
Fully double glazed UPVC windows on two sides with carpeted flooring and dual aspect and expansive views of the Firth of Clyde. A double radiator ensures all year round use and double French Doors lead to the deck and the rear garden beyond. This room offers such wonderful sea views to the rear of the garden and is south facing capturing all day sunshine. There are double French doors into the sitting room and sliding patio doors lead to the dining room. There are sliding glass windows to the kitchen as well for ease of service as well as ventilation and lighting for the kitchen.
Deck
The upper deck has a glass balustrade to make sure the expansive views are not restricted in any way. This is a very large outdoor and highly usable space and would be perfect for those social occasions when you are entertaining outdoors.
Right wing
WC / Cloakroom
1.32m x 0.88m
4’4” x 2’11”
From the front door if you take a right turn, you have a door into the cloakroom which has a sliding door to the wardrobe suitable for outdoor wear and shoes. A further door leads to a WC and wash hand basin with integral cupboard below in a fully tiled room.
Master Bedroom with en-suite shower room
4.06m x 3.50m
13’4” x 11’6”
The master bedroom has sliding mirrored wardrobes built-in as well as being carpeted and having a radiator for comfort there is also an en suite shower room. There is a casement window to the rear elevation offering impressive views from the bed.
En Suite Shower room
2.92m x 1.95m
9’7” x 6’5”
A fully tiled room with a 3-piece suite of wash basin with integrated cupboard below, low level WC and a bidet. The shower is fully tiled and neatly fitted into its own space behind the door.
Bedroom 2
4.43m x 2.95m
14’6” x 9’8”
Carpeted with a casement window to the front elevation and built-in wardrobes with mirrored doors and a double radiator.
Bedroom 3
3.40m x 2.95m
11’2” x 9’8”
Carpeted with a casement window to the front elevation and built-in wardrobes with mirrored doors and a double radiator.
Semi Basement Floor:
Games Room with Utility Area
8.12m x 6.97m
26’8” x 22’10”
Enter this large recreation room via the spiral staircase and you find an amazing space with windows to the rear elevation and a stone fireplace. There is a utility room that comes off the main room and there are double French doors leading to the garden hallway. There is also another door to the hobby room to the rear of the utility room. Radiators.
Utility Area
2.70m x 2.41m
8’10” x 7’11”
Large storeroom with the boiler and hot water tank, a radiator as well as a glass window to the main room.
Garden room
6.53m x 3.61m
21’5” x 11’10”
There are four entrances into this hallway: double French doors to the main recreation room, double French doors to the garden or two, double French doors into the public room. The floor is laid with vinyl, and this large room has much potential as does the whole entire basement floor. Radiators.
Public Room
6.88m x 3.68m
22’7” x 12’1”
A large window faces the garden and there is a doorway into the hobby room towards the front. Radiators.
Substantial Storage Area / Hobby Room.
14.53m x 6.53m
47’8” x 21’5”
Windows to the side elevation, low ceiling area which has been used in the past as a hobby room. This space has much potential and if nothing else offers huge amounts of storage space.
Grounds
The back garden has several areas separated by well stocked and mature beds, mature shrubs, pathways and astro turfed areas. The borders are stone built walls, hedges and fencing. The views are stunning as they are throughout this wonderful property. There is a gravel drive to the side of the house.
The front garden has a traditional stone wall with an area laid to Astro-turf and flower beds. The wide and welcoming entrance path to the front door, up a few wide steps, to a covered porch which has stone and wood lined walls makes for an impressive entrance.
Services
Mains Water
Mains Drainage
Gas Central Heating
Note: The services, white goods and electrical appliances have not been checked by the selling agents.
Council Tax
2a Eccles Road is in Council Tax Band G.
Home Report
A copy of the Home Report is available by contacting Waterside Property Ltd.
Viewings
Strictly by appointment with Waterside Property Ltd.
Offers
Offers are to be submitted in Scottish legal terms to Waterside Property Ltd.
- COUNCIL TAXA payment made to your local authority in order to pay for local services like schools, libraries, and refuse collection. The amount you pay depends on the value of the property.Read more about council Tax in our glossary page.
- Band: G
- PARKINGDetails of how and where vehicles can be parked, and any associated costs.Read more about parking in our glossary page.
- Garage
- GARDENA property has access to an outdoor space, which could be private or shared.
- Private garden
- ACCESSIBILITYHow a property has been adapted to meet the needs of vulnerable or disabled individuals.Read more about accessibility in our glossary page.
- Ask agent
Energy performance certificate - ask agent
Eccles Road, Hunters quay, Dunoon, PA23
Add an important place to see how long it'd take to get there from our property listings.
__mins driving to your place
Get an instant, personalised result:
- Show sellers you’re serious
- Secure viewings faster with agents
- No impact on your credit score
Your mortgage
Notes
Staying secure when looking for property
Ensure you're up to date with our latest advice on how to avoid fraud or scams when looking for property online.
Visit our security centre to find out moreDisclaimer - Property reference P926. The information displayed about this property comprises a property advertisement. Rightmove.co.uk makes no warranty as to the accuracy or completeness of the advertisement or any linked or associated information, and Rightmove has no control over the content. This property advertisement does not constitute property particulars. The information is provided and maintained by Waterside Property, Dunoon. Please contact the selling agent or developer directly to obtain any information which may be available under the terms of The Energy Performance of Buildings (Certificates and Inspections) (England and Wales) Regulations 2007 or the Home Report if in relation to a residential property in Scotland.
*This is the average speed from the provider with the fastest broadband package available at this postcode. The average speed displayed is based on the download speeds of at least 50% of customers at peak time (8pm to 10pm). Fibre/cable services at the postcode are subject to availability and may differ between properties within a postcode. Speeds can be affected by a range of technical and environmental factors. The speed at the property may be lower than that listed above. You can check the estimated speed and confirm availability to a property prior to purchasing on the broadband provider's website. Providers may increase charges. The information is provided and maintained by Decision Technologies Limited. **This is indicative only and based on a 2-person household with multiple devices and simultaneous usage. Broadband performance is affected by multiple factors including number of occupants and devices, simultaneous usage, router range etc. For more information speak to your broadband provider.
Map data ©OpenStreetMap contributors.




