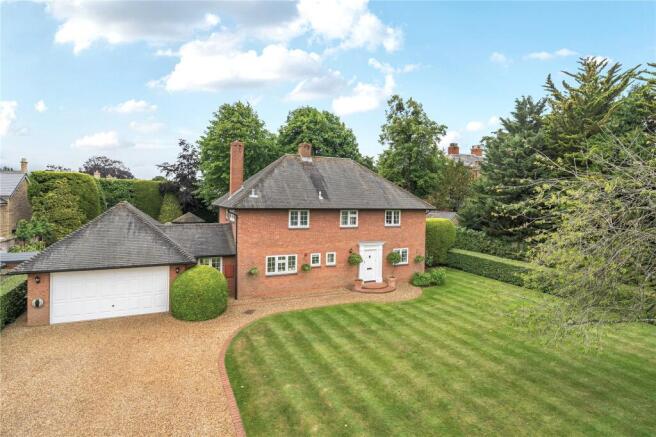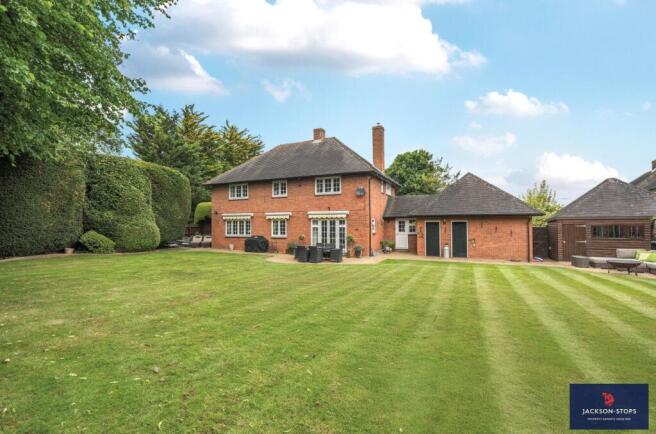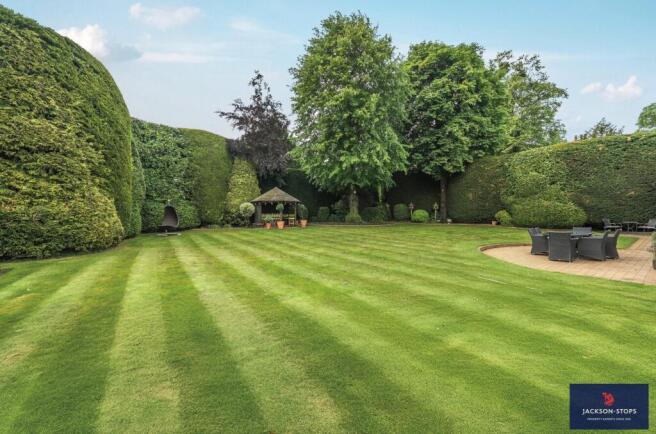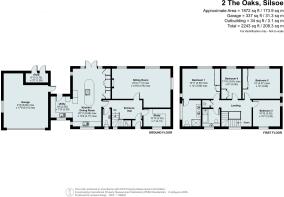
4 bedroom detached house for sale
The Oaks, Silsoe, Bedfordshire, MK45

- PROPERTY TYPE
Detached
- BEDROOMS
4
- BATHROOMS
2
- SIZE
1,872 sq ft
174 sq m
- TENUREDescribes how you own a property. There are different types of tenure - freehold, leasehold, and commonhold.Read more about tenure in our glossary page.
Freehold
Description
AN EXCEPTIONALLY WELL APPOINTED HOUSE SET IN A TUCKED AWAY LOCATION IN THE HEART OF THE VILLAGE WITH A DELIGHTFUL PRIVATE SOUTH FACING PLOT APPROACHING A THIRD OF AN ACRE.
2 The Oaks offers a rare combination of a quality modern house set on a superb and particularly private plot within the village conservation area. The house stands proudly in its grounds which are meticulously presented and include large lawns with mature hedging, trees, seating areas with a Breeze House all taking advantage of the south westerly aspect.
Throughout our clients’ ownership, they have continually upgraded and improved the house with fixtures and fittings of great quality including a bespoke Smallbone solid oak kitchen with Miele and Gaggenau appliances, Lapicida tiling, CP Hart sanitaryware with Samuel Heath fitments and Smallbone fitted bedroom furniture. Further attention to detail includes zoned under floor heating and lighting with mood settings, Quooker tap, water softener, fully fitted home office and much more.
The accommodation comprises a welcoming hall, stylish cloakroom with Axor Rose gold fittings and radiator, sitting room with open fireplace, study/home office, superb kitchen/diner and matching utility. On the first floor is the principal bedroom with ensuite shower/wet room, three further bedrooms and a smartly finished family bathroom.
Looking to the future, there is ample scope for extension to create further accommodation to the rear side and over the garage (subject to the necessary consents).
For families the property is perfectly placed for the village amenities with local stores, lower school (rated Ofsted: Good), church, public house and English Heritage owned Wrest Park and gardens – an 18th Century Palladian Mansion open to the public.
More general shopping and leisure facilities can be found at nearby Ampthill, Flitwick, Hitchin and Luton with the well-regarded Harpur Trust schooling available at Bedford with coaches from the village
For those that commute, the M1 at Junction 12 and 13 are both 5.5 miles and 9 miles respectively with the A1 just 13 miles distance providing access to the East/West, Oxford, Milton Keynes and Cambridge.
Train links are equally convenient with stations in Harlington and Flitwick to London Thameslink (fast trains available) as well as in Hitchin to London Euston.
A viewing is highly recommended to appreciate the quality, setting, privacy and lifestyle opportunities on offer at 2 The Oaks.
ACCOMMODATION
A solid wood entrance door leads into an enclosed porch with an understairs cupboard and into the reception hall where stairs rise to the first floor.
Within the hall there is a guest cloakroom which has been refitted with a white sanitaryware by CP Hart and stylish bespoke tiling and Axor rose gold fittings and matching combined towel rail/radiator. Doors lead to the sitting room, study and kitchen/diner.
With pleasant views over the garden the triple aspect sitting room has a feature fireplace with surround and an open grate and a recessed area ideal for large TV screen and media equipment.
The study faces to the front of the house and has been fitted with a custom-made range of office furniture comprising wall mounted cupboards, bookcases with drawers under and a desk unit for work station/pc.
Forming the heart of the house is the kitchen/dining area which has been skillfully and thoughtfully designed and installed by Smallbone of Devizes considered to be one of the finest manufacturers of quality kitchens.
The units are made of solid oak and feature traditional base and wall cupboards with a central oval ended island unit and full-length illuminated storage cupboards and glazed display areas to one wall.
The attention to detail includes faux leather drawer inserts, slide out tea tray, wine storage, granite work surfaces with double inset sink units and Quooker boiling water tap, insinkerator and water softening system. Within the island there are oval ended concealed cupboards and a bespoke raised glass coffee/breakfast bar.
Integrated appliance are by Miele and include oven, steam oven, microwave, large induction hob, warming drawer and dishwasher. There is a double width Gaggenau fridge with built-in ice maker and pull-out freezer compartment.
Imaginative zoned lighting has mood settings along with zoned under floor heating and quarried to size Lapicida floor tiling leading to French doors to the garden. The utility matches the kitchen with Smallbone units, a second inset sink and granite work surfaces with space for washing machine, tumble dryer and larder cupboard and a further cupboard housing the Worcester gas boiler serving the hot water and central heating. A useful door provides access to the rear garden.
FIRST FLOOR
All the bedrooms and bathroom radiate from the landing which has a shelved airing cupboard, trap door to the loft and a window to the front aspect.
The main bedroom has a bespoke range of hand painted Smallbone wardrobes to one wall, the interior finished with walnut drawers, shelving and hanging rails. Windows overlook the rear and side garden and complementing the room is an ensuite/wet room which is fully tiled with a walk-in shower area with a rain water head and hand-held shower along with a bespoke wooden twin wash basin vanity unit and a wc.
All the fitments are by Samuel Heath and tiling by Lapicida and there are two chrome heated towel rails and a window to the side.
A guest bedroom (bedroom two) has a range of mirror fronted wardrobes with hanging rails and conceals a central housing for TV and has dual aspect windows to the rear and side. There are two further bedrooms, one having a built-in double cupboard.
Completing the accommodation the family bathroom has a suite of panelled bath with a shower over and a period style chrome stand vanity wash hand basin and wc. The room is fully tiled and has a combined heated towel rail/radiator and there is a window to the front.
OUTSIDE
A true feature of the property, the grounds are very well tended and presented. The house is approached via a good size driveway that provides ample parking for several vehicles and leads to the double garage and an electric car charging point. The garage has an electrically operated door with power, light and a window and door to the rear garden. Set to the rear of the garage with two entrance doors is a useful brick-built garden tool and machinery store.
The front garden has a good size lawn with assorted mature trees and shrubs with a neat boundary hedge and pathway to the house and gated pedestrian side access.
Facing to the south west, the rear garden is a credit to the owners and is particularly private. Attractive planted borders are set around shaped lawns with multiple seating areas to take advantage of the sun throughout the seasons. Included within the sale a central Breeze House offers a covered and shaded seating area and has the benefit of heating, power and lighting.
The garden and pathway have courtesy lighting and the larger trees have uplighting. A Crane garden shed with power and light provides additional storage and there is a water tap.
PROPERTY INFORMATION
Services: Mains water, drainage, electricity and gas.
Local Authority: Central Bedfordshire Council.
Tel:
Outgoings: Council Tax Band “G”
Tenure: Freehold.
EPC Rating: “D”
Viewing: Strictly by appointment through the sole agents Jackson-Stops. 1 Market Place, Woburn, MK17 9PZ.
Tel -
Brochures
Particulars- COUNCIL TAXA payment made to your local authority in order to pay for local services like schools, libraries, and refuse collection. The amount you pay depends on the value of the property.Read more about council Tax in our glossary page.
- Band: TBC
- PARKINGDetails of how and where vehicles can be parked, and any associated costs.Read more about parking in our glossary page.
- Garage,Driveway
- GARDENA property has access to an outdoor space, which could be private or shared.
- Yes
- ACCESSIBILITYHow a property has been adapted to meet the needs of vulnerable or disabled individuals.Read more about accessibility in our glossary page.
- Ask agent
The Oaks, Silsoe, Bedfordshire, MK45
Add an important place to see how long it'd take to get there from our property listings.
__mins driving to your place
Get an instant, personalised result:
- Show sellers you’re serious
- Secure viewings faster with agents
- No impact on your credit score
Your mortgage
Notes
Staying secure when looking for property
Ensure you're up to date with our latest advice on how to avoid fraud or scams when looking for property online.
Visit our security centre to find out moreDisclaimer - Property reference WOB190028. The information displayed about this property comprises a property advertisement. Rightmove.co.uk makes no warranty as to the accuracy or completeness of the advertisement or any linked or associated information, and Rightmove has no control over the content. This property advertisement does not constitute property particulars. The information is provided and maintained by Jackson-Stops, Woburn. Please contact the selling agent or developer directly to obtain any information which may be available under the terms of The Energy Performance of Buildings (Certificates and Inspections) (England and Wales) Regulations 2007 or the Home Report if in relation to a residential property in Scotland.
*This is the average speed from the provider with the fastest broadband package available at this postcode. The average speed displayed is based on the download speeds of at least 50% of customers at peak time (8pm to 10pm). Fibre/cable services at the postcode are subject to availability and may differ between properties within a postcode. Speeds can be affected by a range of technical and environmental factors. The speed at the property may be lower than that listed above. You can check the estimated speed and confirm availability to a property prior to purchasing on the broadband provider's website. Providers may increase charges. The information is provided and maintained by Decision Technologies Limited. **This is indicative only and based on a 2-person household with multiple devices and simultaneous usage. Broadband performance is affected by multiple factors including number of occupants and devices, simultaneous usage, router range etc. For more information speak to your broadband provider.
Map data ©OpenStreetMap contributors.








