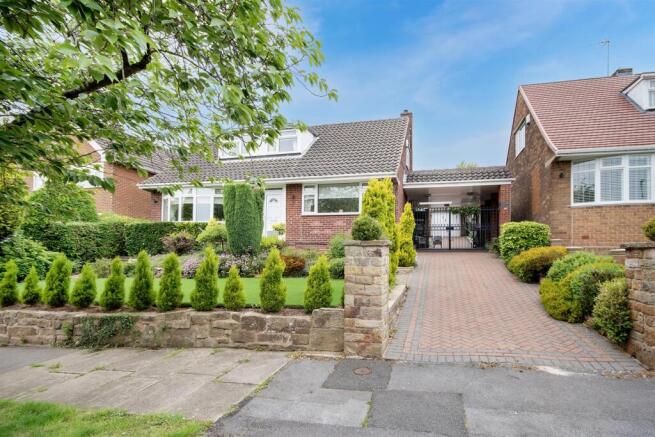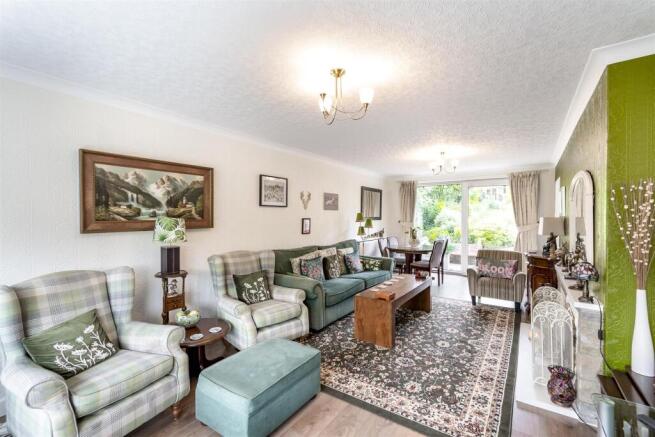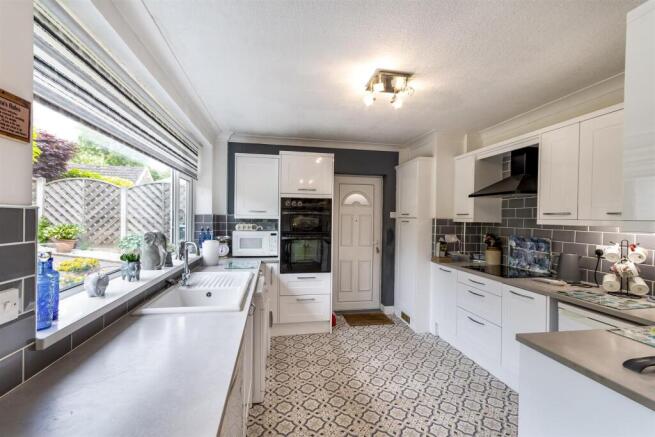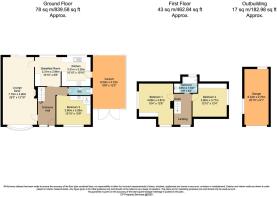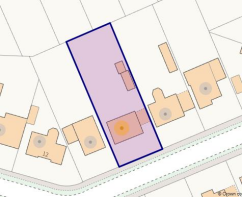
3 bedroom detached bungalow for sale
Shoreham Drive, Moorgate, Rotherham

- PROPERTY TYPE
Detached Bungalow
- BEDROOMS
3
- BATHROOMS
2
- SIZE
1,301 sq ft
121 sq m
- TENUREDescribes how you own a property. There are different types of tenure - freehold, leasehold, and commonhold.Read more about tenure in our glossary page.
Freehold
Key features
- Prestigious Location – Situated on the highly sought-after Duke of Norfolk Estate in Moorgate, close to Rotherham Hospital and major commuter routes.
- Exceptional Gardens – Professionally landscaped rear garden featuring artificial lawns, mature planting, pergola seating area, and a charming summerhouse.
- Bright and Airy Interiors – Large windows throughout flood the home with natural light, enhancing the sense of space and comfort.
- Flexible Living Accommodation – Three double bedrooms across two floors with scope for guest rooms, home office, or additional reception areas.
- Modern Kitchen & Breakfast Room – Contemporary fittings with garden views and space for casual dining, perfect for everyday living.
- Ample Parking & Storage – Gated carport, long driveway, and detached garage provide practical off-road parking and storage solutions.
Description
Description - Located on the highly regarded Duke of Norfolk Estate in the desirable Moorgate, This superbly maintained and thoughtfully extended three-bedroom semi-detached home offers generous internal space, outstanding gardens, and a rare sense of peace and privacy. Situated on a quiet, tree-lined street, this property combines a prestigious location with one of the most impressive outdoor spaces you’re likely to find in the area.
The Duke of Norfolk Estate is synonymous with quality and community, boasting wide avenues, attractive homes, and easy access to local amenities. Rotherham General Hospital is just a short walk away, while excellent schools, local shops, and major transport links including the M1 and Sheffield Parkway are all within easy reach. This is a location that offers both convenience and a genuine sense of retreat.
Step inside, and you’re immediately struck by the natural brightness of the home. Large picture windows in almost every room allow sunlight to flood the space, creating a welcoming and uplifting atmosphere throughout the day. The ground floor features a spacious dual-aspect lounge diner that spans the full depth of the property. With expansive windows at the front and sliding glass doors at the rear, the room enjoys plentiful natural light and seamless views out to both the front garden and the magnificent rear garden beyond.
The kitchen and breakfast room are equally well-lit, thanks to dual windows framing the beautifully landscaped rear garden. The kitchen is fitted with a range of modern white cabinetry, integrated appliances, and on-trend grey tiling, while the adjacent breakfast room provides an ideal spot for casual dining or morning coffee, surrounded by views of lush greenery.
Also on the ground floor is a versatile double bedroom, which could be used as a guest suite, snug or home office, along with a convenient WC and a welcoming entrance hall. Upstairs, two generous double bedrooms offer comfortable accommodation, with Bedroom 1 enjoying views across the leafy front of the property, and Bedroom 2 overlooking the vibrant rear garden. A well-appointed shower room completes the upper level.
What truly elevates this property is its remarkable garden. Designed for both visual impact and functionality, the rear garden is a private sanctuary of structured planting, evergreen borders, and curated outdoor spaces. Artificial lawns ensure low maintenance and a pristine look year-round, while a variety of shrubs, flowers and decorative features—including statues, water features and garden ornaments—create interest and beauty at every turn.
A standout feature is the sheltered pergola seating area, providing a tranquil and shaded space for outdoor relaxation or entertaining. Nearby, a charming summerhouse with French doors and a raised deck offers further flexibility—perfect as a garden room, studio, or reading retreat. The entire garden is an exceptional setting for those who appreciate nature, outdoor living, and a calming environment right on their doorstep.
The front garden is equally well-presented, with ornamental planting and a smart stone wall, while a long block-paved driveway with gated carport leads to a detached single garage, offering excellent off-road parking and storage options.
In summary, 8 Shoreham Drive is a light-filled, well-proportioned home in a prime residential setting, enhanced by truly outstanding gardens that have been lovingly designed and maintained. This property offers a lifestyle of comfort, elegance and outdoor enjoyment rarely found in such harmony. Early viewing is highly recommended to fully appreciate the charm and quality of this exceptional home.
Brochures
Shoreham Drive,, Moorgate, RotherhamBrochure- COUNCIL TAXA payment made to your local authority in order to pay for local services like schools, libraries, and refuse collection. The amount you pay depends on the value of the property.Read more about council Tax in our glossary page.
- Band: E
- PARKINGDetails of how and where vehicles can be parked, and any associated costs.Read more about parking in our glossary page.
- Garage,Covered,Driveway
- GARDENA property has access to an outdoor space, which could be private or shared.
- Yes
- ACCESSIBILITYHow a property has been adapted to meet the needs of vulnerable or disabled individuals.Read more about accessibility in our glossary page.
- Ask agent
Shoreham Drive, Moorgate, Rotherham
Add an important place to see how long it'd take to get there from our property listings.
__mins driving to your place
Get an instant, personalised result:
- Show sellers you’re serious
- Secure viewings faster with agents
- No impact on your credit score
Your mortgage
Notes
Staying secure when looking for property
Ensure you're up to date with our latest advice on how to avoid fraud or scams when looking for property online.
Visit our security centre to find out moreDisclaimer - Property reference 33965544. The information displayed about this property comprises a property advertisement. Rightmove.co.uk makes no warranty as to the accuracy or completeness of the advertisement or any linked or associated information, and Rightmove has no control over the content. This property advertisement does not constitute property particulars. The information is provided and maintained by Eadon Lockwood & Riddle, Rotherham. Please contact the selling agent or developer directly to obtain any information which may be available under the terms of The Energy Performance of Buildings (Certificates and Inspections) (England and Wales) Regulations 2007 or the Home Report if in relation to a residential property in Scotland.
*This is the average speed from the provider with the fastest broadband package available at this postcode. The average speed displayed is based on the download speeds of at least 50% of customers at peak time (8pm to 10pm). Fibre/cable services at the postcode are subject to availability and may differ between properties within a postcode. Speeds can be affected by a range of technical and environmental factors. The speed at the property may be lower than that listed above. You can check the estimated speed and confirm availability to a property prior to purchasing on the broadband provider's website. Providers may increase charges. The information is provided and maintained by Decision Technologies Limited. **This is indicative only and based on a 2-person household with multiple devices and simultaneous usage. Broadband performance is affected by multiple factors including number of occupants and devices, simultaneous usage, router range etc. For more information speak to your broadband provider.
Map data ©OpenStreetMap contributors.
