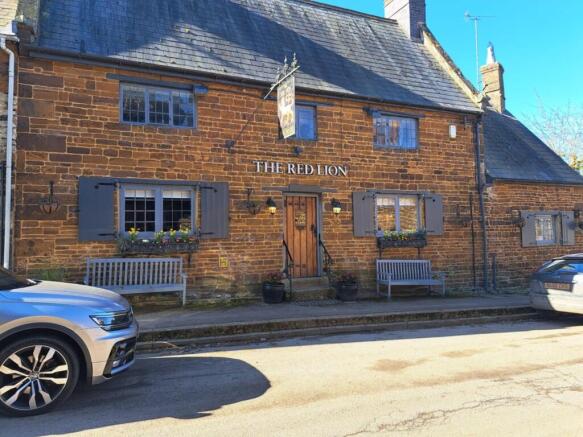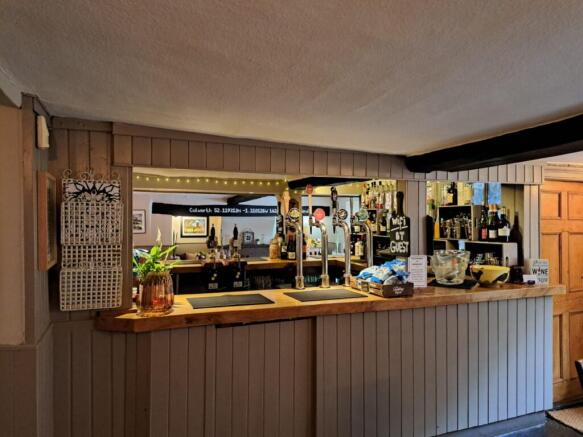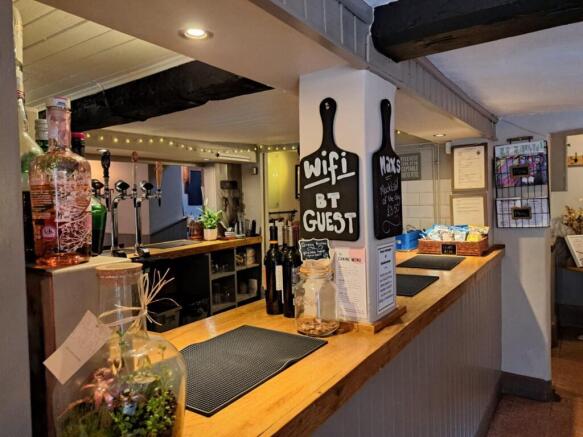Oxfordshire/northamptonshire Border - Quintessential Food Led Pub With Accommodation And Shop Premises
- SIZE
Ask agent
- SECTOR
Pub for sale
- USE CLASSUse class orders: A3 Restaurants and Cafes, A4 Drinking Establishments and sui_generis_2
A3, A4, sui_generis_2
Key features
- Well established gastro pub & dining venue
- Three section bar and restaurant (60+)
- Trade garden (90), Car park (20)
- Four bedroom owners accommodation
- Large converted Barn, having a Shop with potential planning
- For a 3 Bedroom dwelling pending approval
- Currently trades limited hours with scope to increase
Description
The property has been owned by our clients for 16 years and has been much improved during their period of ownership and is now well established as the most a popular say time dining venue amongst the surrounding villages. The property, which must be viewed to be fully appreciated, is briefly described as follows.
TRADE AREAS
ENTRANCE VESTIBULE with double access to both trading areas and having bristle carpet mat throughout. The trading areas are all arranged around a central bar servery which has counters on three sides and is the fulcrum of these trading areas. There is little definition between bar and dining facilities but needless to say there is a wealth of period charm and character as one would expect from a property of this age and style. The trading areas have tiled floor throughout, part tongue-and-groove panelled and part exposed stone walls. Located to the front of the property are two bars offers DINING SPACE for 30 or so customers and these open out to a rear RESTAURANT, which is on split level with feature vaulted beamed ceiling. Undoubtedly this probably incorporates a barn conversion and probably extends beyond the original curtilage of the building. This area has seating for 32 customers. There is a feature fireplace.
The CATERING KITCHEN is comprehensively equipped with a full selection of stainless-steel effects and work surfaces, altro nonslip flooring and ceiling fitted galvanised extraction canopy. Access off into DRY STORE and FREEZER ROOM. On from that is a further DRY STORE and FREEZER ROOM, again semi furnished and a good-sized room itself, comparable with the size of many a pub kitchens.
Off from the hallway is an on level BEER CELLAR which is of good size, having full height ceiling and being approximately 4 metres x 8 metres with Carlsberg's quality dispense system in place.. There is a set of well appointed Ladies' and Gentlemen's CUSTOMER TOILETS.
OWNERS ACCOMMODATION
Located at first floor and is arranged as follows: BATHROOM with wash hand basin, W/C and bath, full tiled walls and floor. Separate W/C adjacent. BEDROOM 1 of double size with fitted wardrobes. BEDROOM 2 of double size (currently used for storage). NB this room does have a wash hand basin. BEDROOM 3 is a small double (currently utilised as an office), DOMESTIC LOUNGE.
At second floor is the DOMESTIC KITCHEN/DINER with fitted units, beamed vaulted ceiling and BEDROOM 4 of double size with wash hand basin.
THE BARN SHOP
Located in a large converted barn is a SHOP PREMISES although not currently in use. It has feature stone flag floor, beamed ceiling and the dimensions of the main shop are 5 metres by 11 metres. It has a brick built dispensing counter and WASH UP AREA. There is a STOREROOM beyond in the end of the building which is 3 metres by 5 metres. There is planning permission in for a e bedroom dwelling pending approval.
EXTERNAL
The pub stands in a surprisingly large plot of 0.414 of an acre. There is patioed and gravelled GARDEN which leads into the large, ENCLOSED LAWN sector with mature shrubs and boarders etc and external seating for approximately 90 customers. To the rear and side is a good-sized tarmacadam and gravel car park with space for 20 vehicles. Beyond the garden is a large "KITCHEN GARDEN" with a number of beds where our clients used to grow vegetables and herbs for use in the pub and in the shop.
Our clients have owned the property now for 16 years but it has been long established as a popular hostelry and dining venue. However, since the COVID pandemic our clients have operated on relatively limited hours being open during the week Tuesday-Thursday 09:30-16:00, Friday 09:30-22:00, Saturdays 09:30-18:00 and being closed all days on Sundays and Mondays.
We are advised that takings from these relatively shortened hours currently average £8,000 per week inclusive of VAT split 80% food sales and 20% wet sales. Given that the pub is only open one evening per week does offer scope for developing the drinks trade as well as utilising the barn building once again for commercial retail purposes.
FREEHOLD £425,000 to include goodwill and fixtures & fittings. Stock at valuation in addition.
LICENCE
The business is permitted to retail alcohol between the hours of 11:00-00:00 Monday - Saturday and 11:00-23:00 on Sundays.
SERVICES
Mains electricity, water and drainage are connected. LPG gas tank central heating and cooking.
Oxfordshire/northamptonshire Border - Quintessential Food Led Pub With Accommodation And Shop Premises
NEAREST STATIONS
Distances are straight line measurements from the centre of the postcode- Banbury Station6.5 miles
Notes
Disclaimer - Property reference 95526. The information displayed about this property comprises a property advertisement. Rightmove.co.uk makes no warranty as to the accuracy or completeness of the advertisement or any linked or associated information, and Rightmove has no control over the content. This property advertisement does not constitute property particulars. The information is provided and maintained by Sidney Phillips Limited, The Midlands. Please contact the selling agent or developer directly to obtain any information which may be available under the terms of The Energy Performance of Buildings (Certificates and Inspections) (England and Wales) Regulations 2007 or the Home Report if in relation to a residential property in Scotland.
Map data ©OpenStreetMap contributors.




