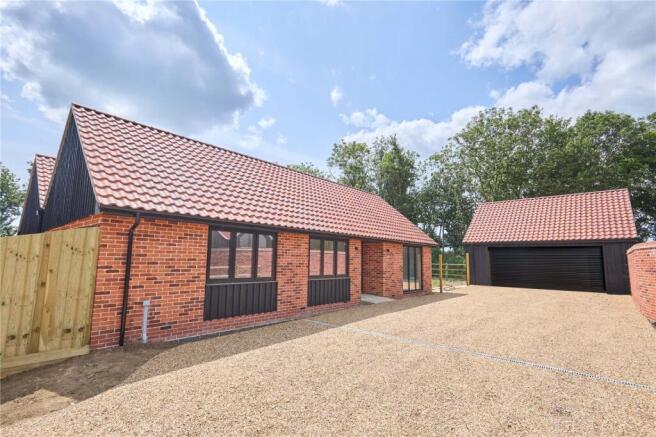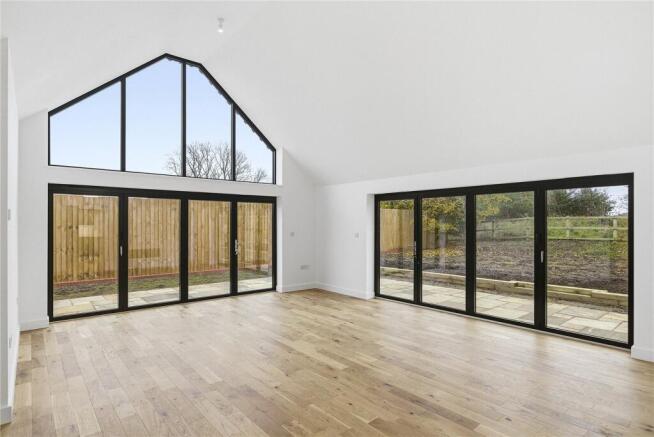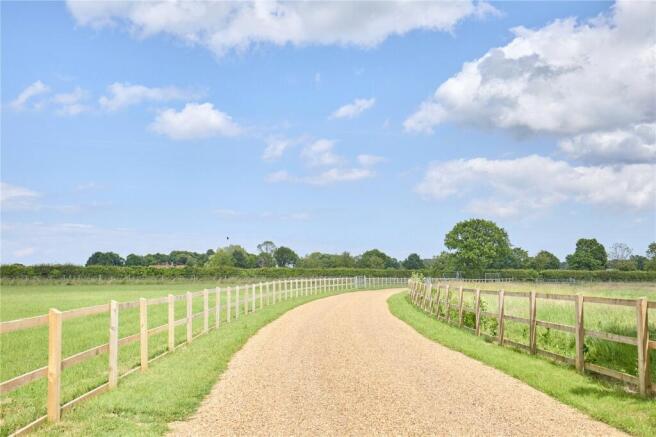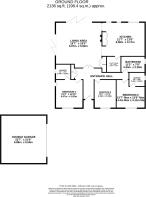
3 bedroom bungalow for sale
The Pastures, Wramplingham Road, Wymondham, NR18

- PROPERTY TYPE
Bungalow
- BEDROOMS
3
- BATHROOMS
3
- SIZE
1,671 sq ft
155 sq m
- TENUREDescribes how you own a property. There are different types of tenure - freehold, leasehold, and commonhold.Read more about tenure in our glossary page.
Freehold
Key features
- Rural location
- Small development of 3 bungalows and 2 houses
- Spacious gardens
- High specification
- Ideal location
- Traditional Barn Style homes
Description
The Pastures, Wramplingham Road
A Unique Collection of New Build Barn-Style Homes in the Heart of South Norfolk
Welcome to The Pastures...
An exclusive new development nestled in the idyllic South Norfolk countryside, just 2 miles from the historic market town of Wymondham and under 10 miles from the vibrant city of Norwich. Situated in the charming hamlet of Downham, this beautifully crafted collection of just five barn-style homes offers a rare opportunity to enjoy countryside living without compromising on connectivity or convenience.
Accessed via a private, driveway that winds through tranquil meadowland, each home is thoughtfully positioned on a generous plot, offering space, privacy, and picturesque surroundings.
Three-bedroom bungalow – These elegant bungalows seamlessly combine contemporary living with timeless design, all on one level.
Upon entering, a spacious hallway with a large built-in coat cupboard leads to the main living areas. At the heart of the home is the open-plan kitchen and dining room, featuring vaulted ceilings, composite quartz worktops, and premium branded appliances. A separate utility room provides additional practicality.
The bright and airy living room boasts striking vaulted ceilings, a modern electric fireplace, and dual-aspect bi-fold doors that open onto the patio—ideal for indoor-outdoor living.
Each bungalow features three generous bedrooms, two with en-suites, plus a well-appointed family bathroom. Outside, you’ll find a large private plot with landscaped pathways, a double garage and a spacious patio area—perfect for entertaining or unwinding in the open air.
4 bedroom home – 2,924 sq ft (STMS)
This beautifully designed home offer over 2,900 sq ft of versatile living space and are ideal for families seeking luxury, space, and practicality.
Step into a welcoming entrance hall, complete with a bespoke coat and shoe unit and a stunning glass and oak staircase. Double doors lead to a vast open-plan kitchen/diner, where bi-fold doors frame the rear garden and large front windows flood the space with light. The kitchen is complemented by a separate utility room, a W/C, a dedicated study, and access to the integral double garage.
Beyond the second set of double doors is an impressive vaulted living room, with triple-aspect glazing—including bi-fold doors to the rear garden—creating a bright, serene space for relaxing and entertaining.
Upstairs, the principal suite features a walk-in wardrobe and en-suite shower room, while the guest bedroom also enjoys its own en-suite. Two further double bedrooms and a stylish family bathroom complete the first floor. Outside, each property benefits from extensive parking, a generous frontage, a double garage, and a large wrap-around garden with landscaped paths and a patio area.
About the Developer – PDean Homes
PDean Homes is known for delivering high-quality, characterful homes across Norfolk. From contemporary townhouses to executive detached properties and stylish single-storey dwellings, each home is crafted with care, combining premium materials with outstanding attention to detail. The Pastures is a shining example of the PDean Homes ethos—quality, individuality, and thoughtful design in a truly desirable setting.
Built for the Future – Energy Efficiency
With rising energy costs, efficiency is more important than ever. All homes at The Pastures are built to modern energy-efficient standards, incorporating advanced insulation, high-performance materials, and energy-saving appliances. This means lower running costs, reduced environmental impact, and a more comfortable living experience year-round.
Measurements…
See Floorplans
Specification…
Internal..
- Hard flooring to kitchen, utility, bathroom, en-suites and hall
- Oak finished internal doors
- Chrome satin door furniture
- Zoned underfloor heating
- Contemporary pencil round skirting and architrave painted in satin white
- Plastered walls and ceiling, painted in white
- LED contemporary style electric fire
Kitchen...
- Individually designed kitchen
- Appliances-Bosch Double oven, Induction hob, Chimney style extractor fan, Integrated dishwasher and Fridge freezer
- Composite quartz worktops with upstands
- Hob splashback
- Brushed stainless sockets and switches
Bathroom/Ensuite...
- White sanitary ware
- Vanity units
- Grohe taps and showers
- Fully tiled floors in bathroom and en-suites
- Full height tiles to shower and bath
- Half height tiling to walls behind WC and basins
- Towel radiators to bathroom and en-suites
- LED mirror light with shaver point to bathroom
Electrical...
- Low energy lighting throughout with down lighters in bathrooms, en-suites and hall
- TV point to all bedrooms, living room and kitchen
- Cat 5 cable to TV
External...
-Double garage
-Tar and stone drive
- Indian sandstone paving
- External lighting
- Outside Tap
- Black aluminium windows and folding sliding doors
- Timber oak front doors
- Post and rail fence to the rear
- Close boarded fence to other boundaries
- Seeded rear garden
Services..
-Air source heating system
-Shared borehole with individual supply to each property.
-Individual sewage treatment plant including manufacturers commissioning and 1st year service.
Management Services Cost...
Approximately £1500pa. This covers the drive to the development, keeping the grass, banks and hedges cut either side of the approach road, water supply bore hole servicing, insurance and a fund for any other costs.
Warranty...
Maynard Grout Associates-Professional Consultants Certificate-10 years
Location…
The Pastures is located on the outskirts of the sought-after hamlet of Downham which is approximately 2 miles from the market town of Wymondham that offers an array of shops, supermarkets including Waitrose, Lidl, Morrisons and Co-Op and access to schools such as Wymondham College and Wymondham High School.
The A11 is just a short distance away providing direct routes out of the county towards London, while the A47 bypass, 4 miles to the north, offers convenient access to the Midlands and the North. Norwich is around 7.5 miles away, providing a host of amenities, shops and Norwich Airport offers both domestic and international flights. Additionally, Norwich boasts a number of excellent schools including prestigious independent options. A regular rail service from Wymondham Station connects to London and Cambridge.
Nearby villages Barford and Barnham Broom are home to well-regarded primary schools and a golf and country club and is also well-positioned for access to the Norfolk and Norwich University Hospital, the University of East Anglia, and the John Innes Centre, all located on the southwestern side of Norwich.
Agent's Notes…
*£1,000 reservation fee
*The sewage treatment plants need servicing each year, the developer has already paid for the first year's service.
*Please note-Specification listed is for guidance only and is subject to change during the construction process at developer’s discretion.
*Whilst every attempt has been made to ensure the accuracy of floorplans, these are for illustrative purposes only and should be used as such and not relied upon by any perspective purchaser.
Disclaimer…
1. Money Laundering Regulations- Purchasers will be asked to provide identification documentation and we would ask for your co-operation in order that there is no delay in confirming the sale.
2. We endeavour to make the information provided fair and correct, this is provided as a guide only and does not constitute part or all of an offer or contract. Warners Estate Agents cannot guarantee the accuracy of this information.
3. Please note that we have not tested any apparatus, equipment, fixtures, fittings or services so cannot verify that they are in working order or fit for their purpose.
4. Where a property is being marketed ‘off plan’ we have used the architects plans for measurements and should not be relied upon.
5. The matters referred to in the information supplied by Warners should be independently verified by prospective buyers. Neither Warners Estate Agents nor any of its employees or agents has any authority to make or give any representation or warranty in relation to this property.
- COUNCIL TAXA payment made to your local authority in order to pay for local services like schools, libraries, and refuse collection. The amount you pay depends on the value of the property.Read more about council Tax in our glossary page.
- Band: TBC
- PARKINGDetails of how and where vehicles can be parked, and any associated costs.Read more about parking in our glossary page.
- Yes
- GARDENA property has access to an outdoor space, which could be private or shared.
- Yes
- ACCESSIBILITYHow a property has been adapted to meet the needs of vulnerable or disabled individuals.Read more about accessibility in our glossary page.
- Ask agent
Energy performance certificate - ask agent
The Pastures, Wramplingham Road, Wymondham, NR18
Add an important place to see how long it'd take to get there from our property listings.
__mins driving to your place
Get an instant, personalised result:
- Show sellers you’re serious
- Secure viewings faster with agents
- No impact on your credit score
Your mortgage
Notes
Staying secure when looking for property
Ensure you're up to date with our latest advice on how to avoid fraud or scams when looking for property online.
Visit our security centre to find out moreDisclaimer - Property reference WAR250260. The information displayed about this property comprises a property advertisement. Rightmove.co.uk makes no warranty as to the accuracy or completeness of the advertisement or any linked or associated information, and Rightmove has no control over the content. This property advertisement does not constitute property particulars. The information is provided and maintained by Warners Estate Agents, Wymondham. Please contact the selling agent or developer directly to obtain any information which may be available under the terms of The Energy Performance of Buildings (Certificates and Inspections) (England and Wales) Regulations 2007 or the Home Report if in relation to a residential property in Scotland.
*This is the average speed from the provider with the fastest broadband package available at this postcode. The average speed displayed is based on the download speeds of at least 50% of customers at peak time (8pm to 10pm). Fibre/cable services at the postcode are subject to availability and may differ between properties within a postcode. Speeds can be affected by a range of technical and environmental factors. The speed at the property may be lower than that listed above. You can check the estimated speed and confirm availability to a property prior to purchasing on the broadband provider's website. Providers may increase charges. The information is provided and maintained by Decision Technologies Limited. **This is indicative only and based on a 2-person household with multiple devices and simultaneous usage. Broadband performance is affected by multiple factors including number of occupants and devices, simultaneous usage, router range etc. For more information speak to your broadband provider.
Map data ©OpenStreetMap contributors.








