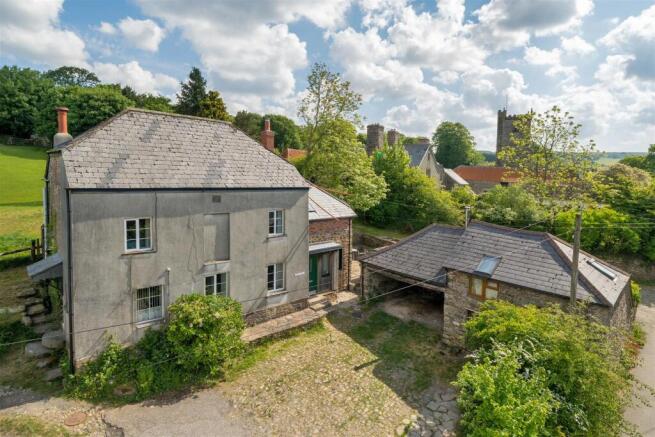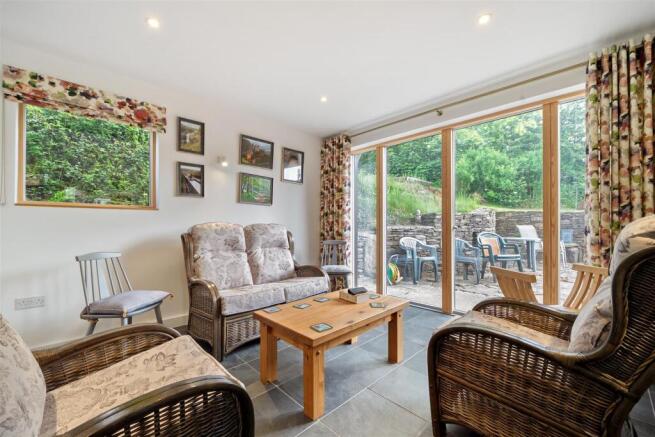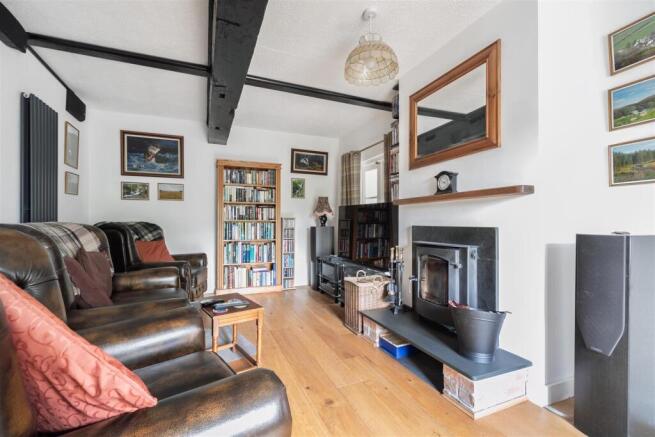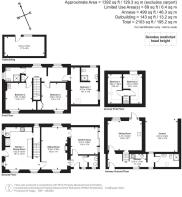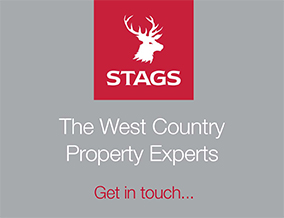
5 bedroom detached house for sale
Meavy, Yelverton

- PROPERTY TYPE
Detached
- BEDROOMS
5
- BATHROOMS
3
- SIZE
1,392 sq ft
129 sq m
- TENUREDescribes how you own a property. There are different types of tenure - freehold, leasehold, and commonhold.Read more about tenure in our glossary page.
Freehold
Key features
- Chain-free Character Home
- Original Mill Features
- 3 Bedrooms, 2 Bathrooms
- Detached 2-bedroom Annexe
- Garage and Outbuildings
- Lawn and Courtyard Gardens
- Desirable Dartmoor Village
- Pretty, Pastoral Surroundings
- Freehold
- Council Tax Bands: E and A
Description
Situation - This appealing home is situated on the edge of the desirable, unspoilt Dartmoor village of Meavy in West Devon, just a 10-minute walk from the village Primary School (Ofsted Outstanding), 150 yards from the very popular Royal Oak village pub, and within 1 mile of open moorland. Burrator Reservoir, a well-known local beauty spot and nature reserve, is just over 1.5 miles away. Plymouth city, Derriford Hospital and the city's schooling options are all within commutable distance, whilst Yelverton and the popular market town of Tavistock are both within easy reach.
Description - This fascinating, one-of-a-kind character home has origins dating to the 1830s but is not listed, and was originally the mill associated with the neighbouring Meavy Barton. Believed to have been converted in the 1950s, the property is now offered to the market for the first time in over 30 years, with no onward chain.
The house itself offers 3 double-bedroom accommodation, extended by our client in 2017, and sits alongside a self-contained, 2-bedroom annexe, formerly the mill’s stables, which was converted circa 1990. Complementing the house externally is a pretty, lawned and courtyard garden featuring the original mill leat, an open garage and two useful outbuildings, broadening the appeal of this hugely interesting and individual village home.
Accommodation - The accommodation of The Mill is briefly summarised as follows: a canopy porch; an entrance hall; a sitting room centred around a log burning stove, with a substantial, original mill timber overhead; a bright, dual-aspect garden room with bi-fold doors opening to the courtyard; a ground floor cloakroom; a dual-aspect kitchen/dining room with an oil-fired Rayburn, and an external side door; a walk-in, under-stair pantry with space for an upright fridge-freezer; three first-floor double bedrooms, all front facing and enjoying a verdant outlook; and a standalone shower room. The kitchen features an original mill timber and is equipped with a range of cupboards and cabinets with roll-edge worktops, a 1.5-bowl composite sink and drainer, plus spaces for a slimline dishwasher, washing machine and freestanding gas cooker. The master suite is comprised of a bright, dual-aspect bedroom with a feature brick-obscured window, a modern, fully tiled en-suite shower room and a walk-through study or dressing room, with an attractive view to the rear.
Annexe - The annexe, known as Mill Stables, is in need of refurbishment. It has planning consent for ancillary (annexe) use and is self-contained, comprising a sitting room, kitchen and shower room on the ground floor, with two bedrooms on the first floor.
Outside - Outside of the garden room is a lovely, walled courtyard garden featuring four original granite mill wheels and solid slate and granite seating. Steps then rise to the principal lawned garden, through which runs the original mill leat trench - offering a glimpse into the historic workings of this fascinating home - before disappearing into a culvert. The gardens themselves are very quiet and sheltered, and enjoy some attractive countryside views. Within the garden are a stone-built workshop and a timber tool/machinery shed, both with power and lighting, and there is off-road parking within an open garage.
Services - Mains water, electricity and drainage. Oil-fired central heating, electric underfloor heating in the garden room, LPG cooking, and hot water via a Rayburn and immersion heater. Electric heating in the annexe. Standard broadband is available. Limited mobile voice/data services are available via O2 and Vodafone (source: Ofcom's online service checker). Please note that the agents have neither inspected nor tested these services.
Agent's Notes - 1. We understand that the house contains some asbestos panelling in the walls and ceilings. Please contact us for further details.
2. The house benefits from a right-of-way over the cobbled front yard.
Brochures
Meavy, Yelverton- COUNCIL TAXA payment made to your local authority in order to pay for local services like schools, libraries, and refuse collection. The amount you pay depends on the value of the property.Read more about council Tax in our glossary page.
- Band: E
- PARKINGDetails of how and where vehicles can be parked, and any associated costs.Read more about parking in our glossary page.
- Yes
- GARDENA property has access to an outdoor space, which could be private or shared.
- Yes
- ACCESSIBILITYHow a property has been adapted to meet the needs of vulnerable or disabled individuals.Read more about accessibility in our glossary page.
- Ask agent
Meavy, Yelverton
Add an important place to see how long it'd take to get there from our property listings.
__mins driving to your place
Get an instant, personalised result:
- Show sellers you’re serious
- Secure viewings faster with agents
- No impact on your credit score
Your mortgage
Notes
Staying secure when looking for property
Ensure you're up to date with our latest advice on how to avoid fraud or scams when looking for property online.
Visit our security centre to find out moreDisclaimer - Property reference 33965911. The information displayed about this property comprises a property advertisement. Rightmove.co.uk makes no warranty as to the accuracy or completeness of the advertisement or any linked or associated information, and Rightmove has no control over the content. This property advertisement does not constitute property particulars. The information is provided and maintained by Stags, Tavistock. Please contact the selling agent or developer directly to obtain any information which may be available under the terms of The Energy Performance of Buildings (Certificates and Inspections) (England and Wales) Regulations 2007 or the Home Report if in relation to a residential property in Scotland.
*This is the average speed from the provider with the fastest broadband package available at this postcode. The average speed displayed is based on the download speeds of at least 50% of customers at peak time (8pm to 10pm). Fibre/cable services at the postcode are subject to availability and may differ between properties within a postcode. Speeds can be affected by a range of technical and environmental factors. The speed at the property may be lower than that listed above. You can check the estimated speed and confirm availability to a property prior to purchasing on the broadband provider's website. Providers may increase charges. The information is provided and maintained by Decision Technologies Limited. **This is indicative only and based on a 2-person household with multiple devices and simultaneous usage. Broadband performance is affected by multiple factors including number of occupants and devices, simultaneous usage, router range etc. For more information speak to your broadband provider.
Map data ©OpenStreetMap contributors.
