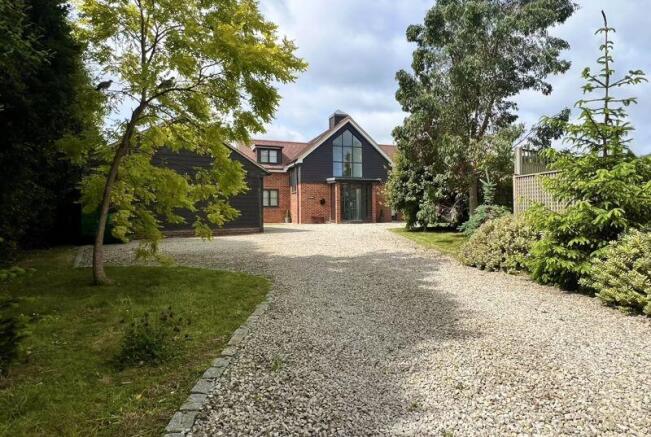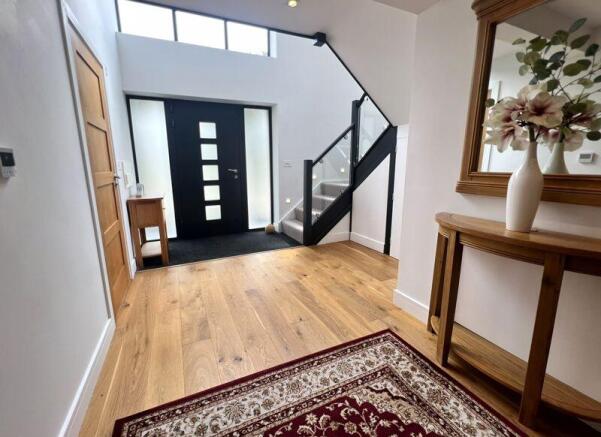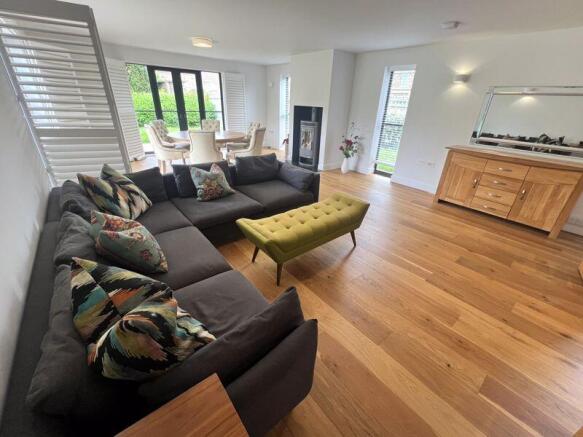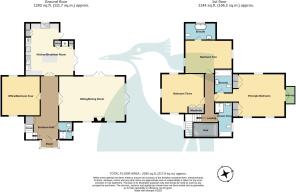Upper Walmer

- PROPERTY TYPE
Detached
- BEDROOMS
4
- BATHROOMS
4
- SIZE
Ask agent
- TENUREDescribes how you own a property. There are different types of tenure - freehold, leasehold, and commonhold.Read more about tenure in our glossary page.
Freehold
Description
Porch, entrance hall, shower room, sitting/dining room, kitchen/breakfast room, utility area, four bedrooms, two ensuites, balcony to principle bedroom, bathroom, car port and driveway parking. EPC Rating: B
Situation
Hawksdown is a sought after address in Upper Walmer, within moments of village amenities which include a butcher, chemist and convenience store, along with a small selection of inns and eateries. Walmer also has a mainline railway station with a regular coastal service and high speed links to London St Pancras. The popular seaside resort of Deal to the North, is famed for its award winning high street which has a vibrant atmosphere and a good selection of independent shops and restaurants. The town has a most attractive historic quarter which was the first established Conservation Area in Kent, a bustling seafront, Grade II Listed pier and Tudor Castle. There are numerous leisure and sporting facilities available in the area, not least of which are The Walmer Lawn Tennis and Croquet club, and a two mile coastal footpath and cycle route.
The Property
Nestled in the exclusive and desirable Hawksdown area, this striking four-bedroom detached home offers quality, stylish and modern living in a peaceful setting. Thoughtfully designed and built approximately just five years ago, the property combines contemporary finishes with a smart, functional layout. As you step inside the front porch, you’re welcomed by a bright and airy interior, where natural light floods through generous windows, creating a sense of space and comfort throughout. The ground floor is well laid out, featuring a spacious sitting and dining room perfect for entertaining or relaxing, with a cosy log burner fireplace creating a lovely focal point. There is a versatile study or fourth bedroom, a contemporary shower room for added convenience, as well as a sleek kitchen/breakfast room with a handy utility area to rear. The kitchen has been beautifully and thoughtfully designed to create a spacious area with a central island and ample storage. There is also an array of integrated appliance included. Upstairs, a galleried landing leads to three generously sized double bedrooms, two with en-suite bathrooms, and a modern family shower room and build in wardrobe space. The principal bedroom also benefits from an attractive private balcony with views over the gardens.
Porch
Entrance Hall
23' 6'' x 12' 5'' (7.16m x 3.78m)
Sitting Room
24' 7'' x 16' 6'' (7.49m x 5.03m)
Kitchen/Dining Room
19' 6'' x 18' 1'' (5.94m x 5.51m)
Office/Bedroom Four
14' 9'' x 14' 4'' (4.49m x 4.37m)
Ground Floor Shower Room
6' 7'' x 5' 2'' (2.01m x 1.57m)
First Floor Landing
Shower Room
13' 0'' x 6' 7'' (3.96m x 2.01m)
Principle Bedroom
26' 9'' x 15' 5'' (8.15m x 4.70m)
Balcony
6' 5'' x 3' 7'' (1.95m x 1.09m)
Ensuite
8' 7'' x 6' 7'' (2.61m x 2.01m)
Bedroom Two
17' 4'' x 12' 4'' (5.28m x 3.76m)
Ensuite Bathroom
11' 7'' x 6' 4'' (3.53m x 1.93m)
Bedroom Three
16' 1'' x 14' 9'' (4.90m x 4.49m)
Car Port
Outside
Outside, the property enjoys a large wrap-around garden filled with mature trees and shrubs, providing an attractive backdrop and a sense of ultimate privacy. To the front, there is ample driveway parking along with a detached double barn-style carport for added convenience. This hidden gem offers a perfect blend of seclusion, style, and space in a prime location.
Services
All mains services are understood to be connected to the property.
Brochures
Property BrochureFull Details- COUNCIL TAXA payment made to your local authority in order to pay for local services like schools, libraries, and refuse collection. The amount you pay depends on the value of the property.Read more about council Tax in our glossary page.
- Band: G
- PARKINGDetails of how and where vehicles can be parked, and any associated costs.Read more about parking in our glossary page.
- Yes
- GARDENA property has access to an outdoor space, which could be private or shared.
- Yes
- ACCESSIBILITYHow a property has been adapted to meet the needs of vulnerable or disabled individuals.Read more about accessibility in our glossary page.
- Ask agent
Upper Walmer
Add an important place to see how long it'd take to get there from our property listings.
__mins driving to your place
Get an instant, personalised result:
- Show sellers you’re serious
- Secure viewings faster with agents
- No impact on your credit score
Your mortgage
Notes
Staying secure when looking for property
Ensure you're up to date with our latest advice on how to avoid fraud or scams when looking for property online.
Visit our security centre to find out moreDisclaimer - Property reference 12645458. The information displayed about this property comprises a property advertisement. Rightmove.co.uk makes no warranty as to the accuracy or completeness of the advertisement or any linked or associated information, and Rightmove has no control over the content. This property advertisement does not constitute property particulars. The information is provided and maintained by Colebrook Sturrock, Walmer. Please contact the selling agent or developer directly to obtain any information which may be available under the terms of The Energy Performance of Buildings (Certificates and Inspections) (England and Wales) Regulations 2007 or the Home Report if in relation to a residential property in Scotland.
*This is the average speed from the provider with the fastest broadband package available at this postcode. The average speed displayed is based on the download speeds of at least 50% of customers at peak time (8pm to 10pm). Fibre/cable services at the postcode are subject to availability and may differ between properties within a postcode. Speeds can be affected by a range of technical and environmental factors. The speed at the property may be lower than that listed above. You can check the estimated speed and confirm availability to a property prior to purchasing on the broadband provider's website. Providers may increase charges. The information is provided and maintained by Decision Technologies Limited. **This is indicative only and based on a 2-person household with multiple devices and simultaneous usage. Broadband performance is affected by multiple factors including number of occupants and devices, simultaneous usage, router range etc. For more information speak to your broadband provider.
Map data ©OpenStreetMap contributors.







