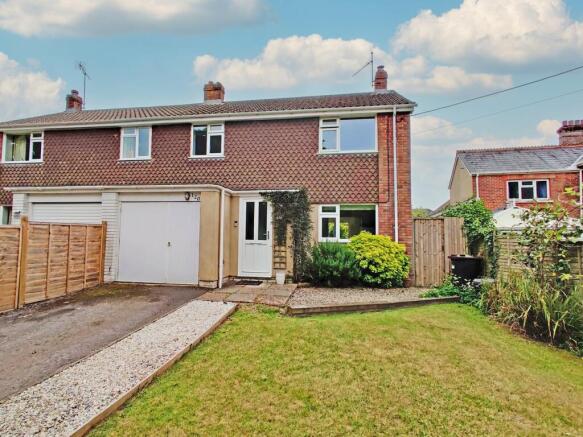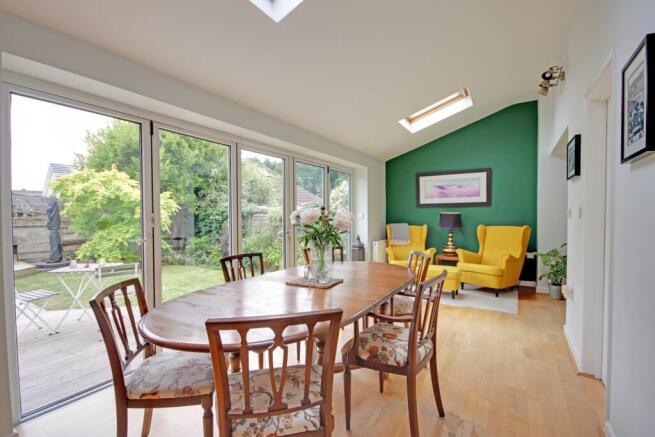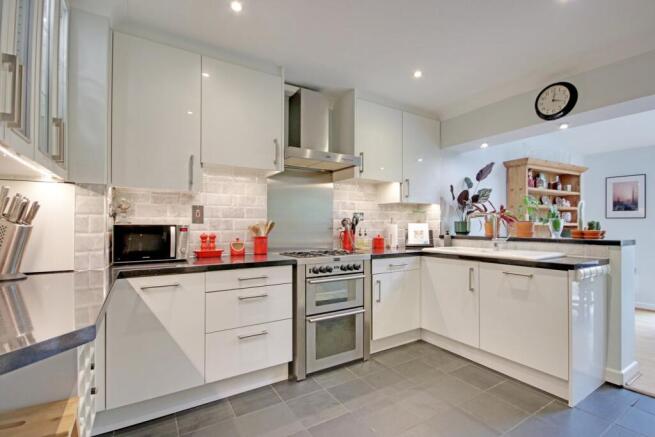
Burley Road, Bransgore, Christchurch, BH23

- PROPERTY TYPE
Semi-Detached
- BEDROOMS
3
- BATHROOMS
1
- SIZE
Ask agent
- TENUREDescribes how you own a property. There are different types of tenure - freehold, leasehold, and commonhold.Read more about tenure in our glossary page.
Freehold
Key features
- Beautifully Refurbished Three Bedroom Family Home
- South Facing Garden
- Stylish Interior Designs
- Village Location Close to Shops, Forest and the Coast
- Off Road Parking & Garage
Description
A beautifully refurbished three-bedroom semi-detached family home, set in the heart of Bransgore. This charming property offers high-quality accommodation throughout and benefits from a south-facing garden, a garage, and stylish interiors designed with modern living in mind.
The village of Bransgore lies on the edge of the New Forest, within easy reach by car of popular beaches and the towns of Christchurch and Bournemouth. The village boasts a well-regarded primary school, sports field and children's playground, as well as many woodland walks. The nearby picturesque village of Burley boasts a range of boutique shops, restaurants, a dispensing GP surgery and two public houses. Burley also enjoys an active village community with a village hall, cricket club and a popular 9 hole golf course. The sailing centres of Lymington and Christchurch are both nearby with Lymington also offering a ferry service to the Isle of Wight. The larger coastal cities of Bournemouth and Southampton are both easily accessible, as is the Cathedral City of Winchester. Bournemouth boasts an international airport with an increasing number of national and international destinations, as does Southampton, each within very easy reach. Condor Ferries to the Channel Islands are situated in nearby Poole. The A31 provides access to the M27 and the motorway network. There are railway services from nearby Hinton Admiral (approximately 3 miles), which provides a service through to London Waterloo (1 hour 54 minutes) or from Brockenhurst (1 hour 34 minutes).
Upon entering through the front door, you are welcomed into a bright and spacious porch—ideal for storing shoes and coats. From here, you step into the entrance hall, the staircase to the first floor and leads into the generous sitting room. This superb double-aspect reception room features a striking log-burning fireplace, oak wood flooring, an understairs storage cupboard, and a charming archway that opens into the show-stopping open-plan kitchen/family/dining room. This wrap around space is perfect for entertaining or relaxed family gatherings.
The fully fitted kitchen includes a wide range of work surfaces, base cupboards, and matching wall-mounted units—some glazed and internally lit for display purposes. There’s a tiled splashback, gas hob with oven and grill below, and a matching extractor above. Additional features include an integrated full-size Beko dishwasher, a stylish Butler-style sink with drainer and extendable spray mixer tap, under-cabinet lighting, a built-in wine rack, a breakfast bar and space and plumbing for an American-style fridge/freezer. From the kitchen, an archway leads into the light-filled dining area, enhanced by two Velux windows and bi-folding doors that open directly onto the beautiful south-facing rear garden. This area offers ample space for a dining table and additional seating and also links back to the sitting room, creating a seamless flow.
Also on the ground floor is a practical utility/cloakroom, which includes space and plumbing for a washing machine, a ceramic sink with mixer tap, and a low-level WC. Upstairs, you’ll find three well-proportioned double bedrooms, all with fitted wardrobes and pleasant single-aspect views. The family bathroom is fully fitted and includes a large separate shower enclosure, a generous bath with mixer tap and handheld shower attachment, pedestal wash hand basin, low-level WC, and a chrome ladder-style heated towel rail.
To the front, there’s a neat lawned garden with two raised beds filled with attractive shingle, a large wooden storage shed, and mature shrubbery. A tarmac driveway offers ample off-road parking and leads to the garage, which benefits from power and lighting. Side access leads to the rear garden.
The south-facing rear garden is a particular highlight, featuring an extensive decked area with inset lighting that runs along the left-hand side—perfect for outdoor dining and entertaining. The garden is bordered by mature shrubs and flowers, with a slightly raised bed to one side. Enclosed by wooden panel fencing and decorative trellising at the rear, the space offers a high degree of privacy.
Tenure: Freehold
Council Tax Band: D
Energy Performance Rating: D Current: 67 D Potential: 83 B
Services: All services connected
Heating: Gas central heating
Property Type: Semi- detached
Property construction: Standard brick build with hung tile cladding
Parking: Private driveway and garage
Brochures
Brochure 1- COUNCIL TAXA payment made to your local authority in order to pay for local services like schools, libraries, and refuse collection. The amount you pay depends on the value of the property.Read more about council Tax in our glossary page.
- Ask agent
- PARKINGDetails of how and where vehicles can be parked, and any associated costs.Read more about parking in our glossary page.
- Yes
- GARDENA property has access to an outdoor space, which could be private or shared.
- Yes
- ACCESSIBILITYHow a property has been adapted to meet the needs of vulnerable or disabled individuals.Read more about accessibility in our glossary page.
- Ask agent
Burley Road, Bransgore, Christchurch, BH23
Add an important place to see how long it'd take to get there from our property listings.
__mins driving to your place
Get an instant, personalised result:
- Show sellers you’re serious
- Secure viewings faster with agents
- No impact on your credit score
Your mortgage
Notes
Staying secure when looking for property
Ensure you're up to date with our latest advice on how to avoid fraud or scams when looking for property online.
Visit our security centre to find out moreDisclaimer - Property reference 29115528. The information displayed about this property comprises a property advertisement. Rightmove.co.uk makes no warranty as to the accuracy or completeness of the advertisement or any linked or associated information, and Rightmove has no control over the content. This property advertisement does not constitute property particulars. The information is provided and maintained by Spencers, Burley. Please contact the selling agent or developer directly to obtain any information which may be available under the terms of The Energy Performance of Buildings (Certificates and Inspections) (England and Wales) Regulations 2007 or the Home Report if in relation to a residential property in Scotland.
*This is the average speed from the provider with the fastest broadband package available at this postcode. The average speed displayed is based on the download speeds of at least 50% of customers at peak time (8pm to 10pm). Fibre/cable services at the postcode are subject to availability and may differ between properties within a postcode. Speeds can be affected by a range of technical and environmental factors. The speed at the property may be lower than that listed above. You can check the estimated speed and confirm availability to a property prior to purchasing on the broadband provider's website. Providers may increase charges. The information is provided and maintained by Decision Technologies Limited. **This is indicative only and based on a 2-person household with multiple devices and simultaneous usage. Broadband performance is affected by multiple factors including number of occupants and devices, simultaneous usage, router range etc. For more information speak to your broadband provider.
Map data ©OpenStreetMap contributors.








