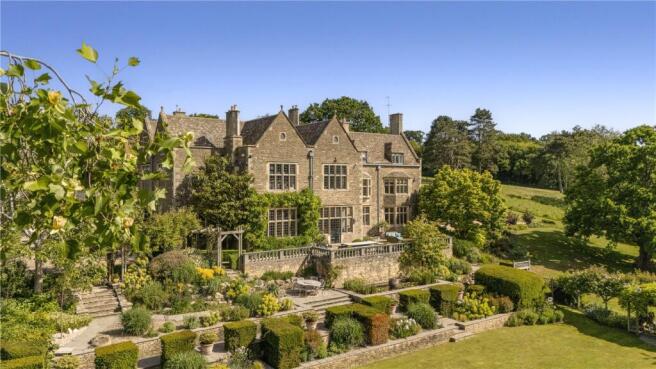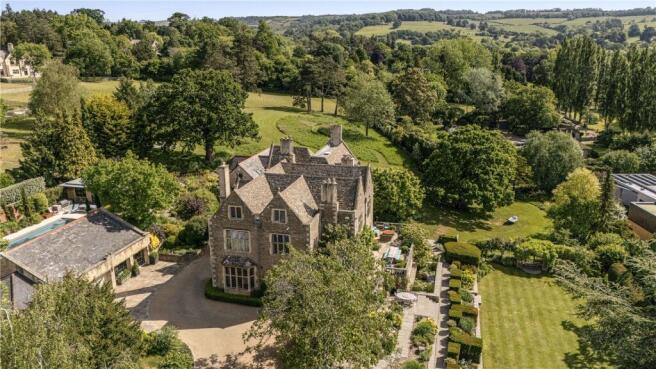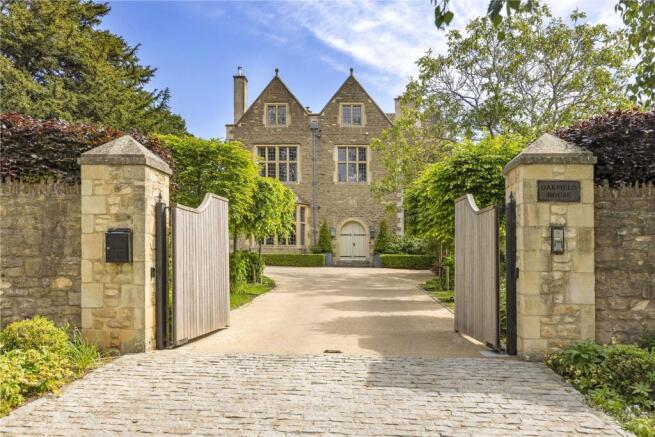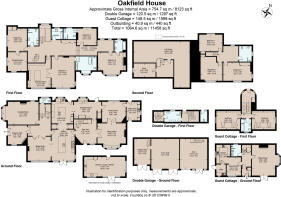Ashley Road, Charlton Kings, Cheltenham, Gloucestershire, GL52

- PROPERTY TYPE
Detached
- BEDROOMS
7
- BATHROOMS
5
- SIZE
8,123-11,458 sq ft
755-1,064 sq m
- TENUREDescribes how you own a property. There are different types of tenure - freehold, leasehold, and commonhold.Read more about tenure in our glossary page.
Freehold
Key features
- Prestigious gated setting on Cheltenham’s exclusive Battledown Estate with far-reaching views and complete privacy
- Over 11,000 sq ft of outstanding accommodation, including seven large bedrooms and five luxurious bathrooms
- Exceptional living space with formal and informal reception rooms, and twin Neptune kitchens featuring SubZero fridges and a dual-fuel Aga
- Impressive principal suite with 22-foot dressing room and en suite with Lefroy Brooks fittings, Fired Earth tiles, and underfloor heating
- Self-contained two-bedroom guest cottage of over 1,500 sq ft, ideal for guests, staff or multi-generational living
- Superb leisure complex with heated outdoor pool, Villeroy & Boch jacuzzi, pool house with Wolf BBQ and Fhabia fridge/freezer, Tylo app-controlled sauna, and gym
- Fully integrated B&O audio-visual system with linked sound and vision throughout the main house and pool areas
- Extensive smart home features including LightSymphony-controlled lighting, zoned irrigation, monitored alarm and CCTV, and hard-wired fire safety system
- Beautifully landscaped gardens by Graduate Gardeners extending to approx. 6.6 acres, with separate access from Greenway Lane and further outbuilding potential (STP)
- Ideally located under a mile from Cheltenham town centre, within easy reach of top schools, festivals, and direct trains to London
Description
Description: Set behind electric gates in one of Cheltenham’s most coveted private addresses, Oakfield House is a truly magnificent residence offering over 11,000 square feet of exquisitely appointed accommodation. Located on Ashley Road within the exclusive Battledown Estate, this remarkable home represents an exceptional blend of classical proportions, modern luxury, far-reaching views, and absolute privacy.
Approached via a sweeping driveway and set within approximately 6.6 acres of landscaped grounds designed by Graduate Gardeners, the house unfolds with a striking sense of generosity and elegance. The main residence alone provides over 8,000 square feet of living space across three floors, offering a thoughtful balance between formal entertaining and relaxed family living.
At the heart of the home are twin Neptune kitchens – one designed for preparation, the other for hosting – each equipped with premium appliances including two SubZero refrigerators and a dual-fuel Aga (gas and electric), ideal for year-round cooking. These open onto the terrace and connect seamlessly with a series of beautifully appointed reception rooms, including a formal dining room, drawing room, sitting room, breakfast room and family room. Each room is enhanced by exquisite decoration, generous ceiling heights and an abundance of natural light, all supported by a fully integrated B&O sound and vision system, enabling linked audio and TV throughout the property – including the gym, patio, sauna and pool house.
The first floor offers four principal bedrooms, including a stunning main suite featuring a phenomenal 22-foot dressing room and an opulent en suite with underfloor heating - all the bathrooms feature Lefroy Brooks fittings and Fired Earth tiles. The second floor comprises three further double bedrooms, served by a family bathroom. In total, there are seven large bedrooms and five luxurious bath/shower rooms, supported by a study, first-floor laundry, and a large loft with further potential (subject to any necessary consents).
Across the grounds lies a beautifully refurbished, self-contained two-bedroom guest cottage, providing over 1,500 square feet of stylish accommodation, ideal for guests, staff, or multi-generational living.
The leisure complex is a showpiece: a stunning outdoor swimming pool heated by an air source heat pump, a fitted jacuzzi by Villeroy & Boch, and a superb pool house with integrated Fhabia fridge/freezer and Wolf BBQ. There's also a Tylo app-controlled sauna, gym, and changing facilities – all linked to the integrated AV system.
Further features include concealed and programmable lighting around the pool, garden, pond and driveway, all controlled by the LightSymphony system, a zoned irrigation and sprinkler system ensures effortless garden maintenance, while a monitored alarm and CCTV network, along with a hard-wired smoke and fire alarm system, provide robust security and safety. The property also benefits from a recently installed gas-fired boiler and a substantial garage block, part of which has been converted into a stylish glazed gym, with a first-floor sauna that links directly to the pool complex.
Outside, the beautifully landscaped grounds extend to approximately 6.6 acres, incorporating formal lawns, mature planting, and paddock-style areas enclosed by newly installed estate fencing. A separate access from Greenway Lane leads to a lower section of the land, where two former single-storey outbuildings – now tumble down - present future potential for alternative or enhanced use, subject to any necessary planning consents.
With its unrivalled location, scale, specification and privacy, Oakfield House stands as one of Cheltenham’s most distinguished private residences – an extraordinarily rare opportunity.
Situation: Oakfield House enjoys a prime position on Ashley Road, one of the most desirable addresses within the prestigious Battledown Estate in Cheltenham. This elevated and leafy setting offers exceptional privacy and security, combined with magnificent views across the town and towards the rolling Cotswold hills beyond. Occupying a generous plot within this exclusive gated estate, Oakfield House represents a rare blend of tranquillity and accessibility.
Battledown is Cheltenham’s only remaining private residential estate, with a rich history dating back to the mid-1800s. Originally conceived as a Victorian garden suburb, it remains beautifully landscaped and carefully managed, with large plots, mature trees and handsome period and contemporary homes sitting in harmony. Entry is controlled by secure gates, reinforcing the sense of exclusivity and safety. The estate is known for its quiet ambience and neighbourly community, making it one of Cheltenham’s most sought-after addresses.
Ashley Road is particularly well regarded, offering some of the finest outlooks within Battledown, and benefiting from minimal through traffic. The location provides a peaceful, semi-rural feel, yet is remarkably convenient – Cheltenham town centre is less than a mile away offering a wide range of cultural, culinary and retail attractions.
Cheltenham itself is widely recognised as one of the UK’s most elegant spa towns, renowned for its stunning Regency architecture and vibrant year-round calendar of events. It is also a hub for education, home to several top-performing schools including Cheltenham College, Cheltenham Ladies’ College, Dean Close, Pates Grammar, Balcarras and Berkhampstead – all within easy reach. Families are drawn to the town for its academic offering as well as its wholesome lifestyle, while professionals value its connectivity and work-life balance.
The town offers a wide array of restaurants, cafes, theatres and galleries, along with fashionable boutiques and artisan retailers concentrated in areas such as Montpellier, The Suffolks and The Promenade. For those interested in sport and leisure, there is excellent provision locally – from golf clubs and tennis courts to fitness centres and beautiful countryside walks. Pittville Park, with its boating lake and historic Pump Room, is a local favourite.
Cheltenham is also famous for its festivals, which attract international audiences. Highlights include the Cheltenham Festival at the Racecourse – one of the most celebrated events in the horse racing calendar – as well as the Literature, Jazz, Music and Science Festivals that give the town a vibrant, creative atmosphere throughout the year.
For travel and commuting, the location is hard to beat. The nearby A40 and A435 provide quick road access across the region, while the M5 connects easily to Bristol, Birmingham and the national motorway network. Cheltenham Spa railway station offers regular direct services to London Paddington in around two hours, and the area is well served by airports at Bristol, Birmingham and Heathrow for international travel and Gloucester for private carriers.
Important Information:
Services: Mains water, electricity, gas and drainage. Gas fired central heating.
Directions via What3words: ///juices.stir.outfit
Tenure: Freehold.
The Battledown Estate: Residents of The Battledown Estate comply with the rules of the estate and pay an annual subscription towards the upkeep. Oakfield House currently pays £1,115.10 per annum. For more information about the estate, please visit
Local Authority: Cheltenham Borough Council.
Council Tax Band: Band H
Viewing: Strictly by prior appointment with Jackson Stops
Brochures
Particulars- COUNCIL TAXA payment made to your local authority in order to pay for local services like schools, libraries, and refuse collection. The amount you pay depends on the value of the property.Read more about council Tax in our glossary page.
- Band: H
- PARKINGDetails of how and where vehicles can be parked, and any associated costs.Read more about parking in our glossary page.
- Garage,Driveway,Off street,Gated,Private
- GARDENA property has access to an outdoor space, which could be private or shared.
- Yes
- ACCESSIBILITYHow a property has been adapted to meet the needs of vulnerable or disabled individuals.Read more about accessibility in our glossary page.
- Ask agent
Ashley Road, Charlton Kings, Cheltenham, Gloucestershire, GL52
Add an important place to see how long it'd take to get there from our property listings.
__mins driving to your place
Get an instant, personalised result:
- Show sellers you’re serious
- Secure viewings faster with agents
- No impact on your credit score
Your mortgage
Notes
Staying secure when looking for property
Ensure you're up to date with our latest advice on how to avoid fraud or scams when looking for property online.
Visit our security centre to find out moreDisclaimer - Property reference CHL250066. The information displayed about this property comprises a property advertisement. Rightmove.co.uk makes no warranty as to the accuracy or completeness of the advertisement or any linked or associated information, and Rightmove has no control over the content. This property advertisement does not constitute property particulars. The information is provided and maintained by Jackson Stops, Cheltenham. Please contact the selling agent or developer directly to obtain any information which may be available under the terms of The Energy Performance of Buildings (Certificates and Inspections) (England and Wales) Regulations 2007 or the Home Report if in relation to a residential property in Scotland.
*This is the average speed from the provider with the fastest broadband package available at this postcode. The average speed displayed is based on the download speeds of at least 50% of customers at peak time (8pm to 10pm). Fibre/cable services at the postcode are subject to availability and may differ between properties within a postcode. Speeds can be affected by a range of technical and environmental factors. The speed at the property may be lower than that listed above. You can check the estimated speed and confirm availability to a property prior to purchasing on the broadband provider's website. Providers may increase charges. The information is provided and maintained by Decision Technologies Limited. **This is indicative only and based on a 2-person household with multiple devices and simultaneous usage. Broadband performance is affected by multiple factors including number of occupants and devices, simultaneous usage, router range etc. For more information speak to your broadband provider.
Map data ©OpenStreetMap contributors.




