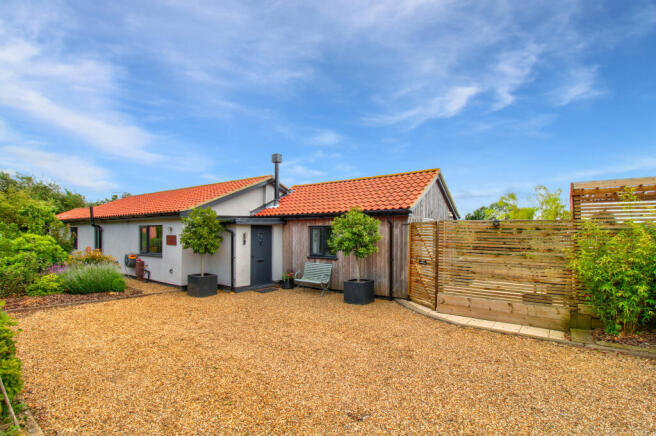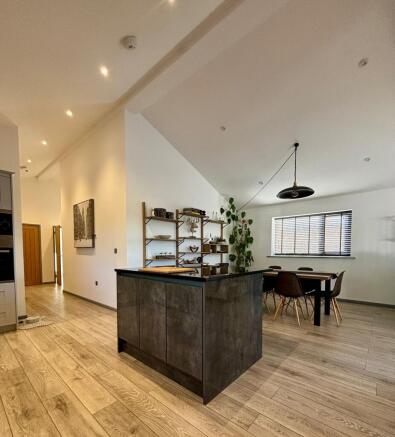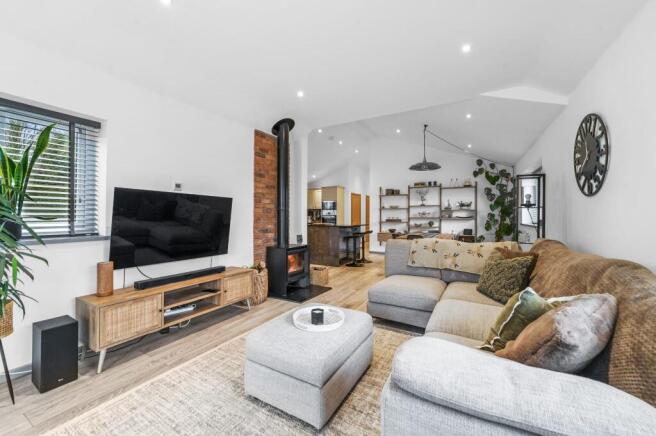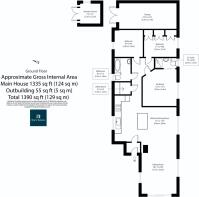
Park Green, Wetheringsett, IP14

- PROPERTY TYPE
Detached Bungalow
- BEDROOMS
3
- BATHROOMS
2
- SIZE
Ask agent
- TENUREDescribes how you own a property. There are different types of tenure - freehold, leasehold, and commonhold.Read more about tenure in our glossary page.
Freehold
Key features
- Guide Price £475,000-£500,000
- THREE SPACIOUS BEDROOMS
- VAULTED CEILING THROUGHOUT
- UNDER FLOOR HEATING
- LANDSCAPED GARDEN
- MODERN OPEN PLAN LIVING
- SOLAR PANELS
- LARGER GARAGE
Description
Front Garden - Landscaped by current owners, gravelled driveway providing ample parking for 3/4 cars, extra driveway in front of garage, access to rear garden, various flower and shrub borders
Garage - 6.9 x 2.5m Double gates to front, power and light
Entrance Porch - Double glazed door, fitted coat rack and shelves, laminated flooring, inner door to
Open plan Kitchen/Diner/Living Area - 6.6m max x 9.6m max (L-shaped). Vaulted ceilings, double glazed doors to side, double glazed windows to rear and front, vaulted ceilings, modern log burner, brick feature wall. underfloor heating, range of modern kitchen units, fitted microwave, fitted oven, fitted hob, extractor hood, 1/4 single drainer sink, integrated dishwasher, space for fridge/freezer, granite kitchen worktops, Kitchen island with breakfast bar and storage cupboards, laminated flooring, underfloor heating.
Utility Room - Kitchen storage units, space for washing machine and tumble dryer, extractor fan, laminated flooring.
Bathroom -Double glazed window to front, panelled bath, heated towel rail (electric), extractor fan, low-level w/c, hand wash basin.
Bedroom 1 - 3.9m x 3.4m. Vaulted ceilings, double glazed window to rear, laminated flooring under floor heating.
En-suite -walk-in shower, low-level w/c, hand wash basin, tiled floor, extractor fan.
Bedroom 2 - 3.0m x 2.9m. Vaulted ceilings, double-glazed window to front, laminated flooring, under-floor heating.
Bedroom 3 - 3.5m x 2.7m Vaulted ceilings, double glazed window to rear, built-in wardrobes, under-floor heating, laminated flooring.
Rear and Side Garden—Hedge to rear and side, fencing front, 4m x 3.2m covered pergola and patio area perfect for dining and entertaining, porcelain paved patio and paths, pond/water feature, an abundance of planting including herb area, evergreens, flowering perennials, grasses, shrubs, and trees including maple and cherry and raised beds containing soft fruit bushes, solar panels on roof (x 8), summer house perfectly positioned to take in the evening sunset, various sitting areas, outside tap, decked area, access to front driveway.
Log Store
Services -Modern Binder installed a sewage treatment plant within the current regulations.
Agents Notes - Recently installed UPVC soffits and fascias.
Directions - What3words - simulates.recline.livid
Tenure - Freehold
EPC band: D
Garden Aspect - South.
Services - Private drainage, no gas or oil
Disclaimer
Whilst we make enquiries with the Seller to ensure the information provided is accurate, Yopa makes no representations or warranties of any kind with respect to the statements contained in the particulars which should not be relied upon as representations of fact. All representations contained in the particulars are based on details supplied by the Seller. Your Conveyancer is legally responsible for ensuring any purchase agreement fully protects your position. Please inform us if you become aware of any information being inaccurate.
Money Laundering Regulations
Should a purchaser(s) have an offer accepted on a property marketed by Yopa, they will need to undertake an identification check and asked to provide information on the source and proof of funds. This is done to meet our obligation under Anti Money Laundering Regulations (AML) and is a legal requirement. We use a specialist third party service together with an in-house compliance team to verify your information. The cost of these checks is £82.50 +VAT per purchase, which is paid in advance, when an offer is agreed and prior to a sales memorandum being issued. This charge is non-refundable under any circumstances.
- COUNCIL TAXA payment made to your local authority in order to pay for local services like schools, libraries, and refuse collection. The amount you pay depends on the value of the property.Read more about council Tax in our glossary page.
- Ask agent
- PARKINGDetails of how and where vehicles can be parked, and any associated costs.Read more about parking in our glossary page.
- Yes
- GARDENA property has access to an outdoor space, which could be private or shared.
- Yes
- ACCESSIBILITYHow a property has been adapted to meet the needs of vulnerable or disabled individuals.Read more about accessibility in our glossary page.
- Ask agent
Energy performance certificate - ask agent
Park Green, Wetheringsett, IP14
Add an important place to see how long it'd take to get there from our property listings.
__mins driving to your place
Get an instant, personalised result:
- Show sellers you’re serious
- Secure viewings faster with agents
- No impact on your credit score

Your mortgage
Notes
Staying secure when looking for property
Ensure you're up to date with our latest advice on how to avoid fraud or scams when looking for property online.
Visit our security centre to find out moreDisclaimer - Property reference 434314. The information displayed about this property comprises a property advertisement. Rightmove.co.uk makes no warranty as to the accuracy or completeness of the advertisement or any linked or associated information, and Rightmove has no control over the content. This property advertisement does not constitute property particulars. The information is provided and maintained by Yopa, East Anglia & London. Please contact the selling agent or developer directly to obtain any information which may be available under the terms of The Energy Performance of Buildings (Certificates and Inspections) (England and Wales) Regulations 2007 or the Home Report if in relation to a residential property in Scotland.
*This is the average speed from the provider with the fastest broadband package available at this postcode. The average speed displayed is based on the download speeds of at least 50% of customers at peak time (8pm to 10pm). Fibre/cable services at the postcode are subject to availability and may differ between properties within a postcode. Speeds can be affected by a range of technical and environmental factors. The speed at the property may be lower than that listed above. You can check the estimated speed and confirm availability to a property prior to purchasing on the broadband provider's website. Providers may increase charges. The information is provided and maintained by Decision Technologies Limited. **This is indicative only and based on a 2-person household with multiple devices and simultaneous usage. Broadband performance is affected by multiple factors including number of occupants and devices, simultaneous usage, router range etc. For more information speak to your broadband provider.
Map data ©OpenStreetMap contributors.





