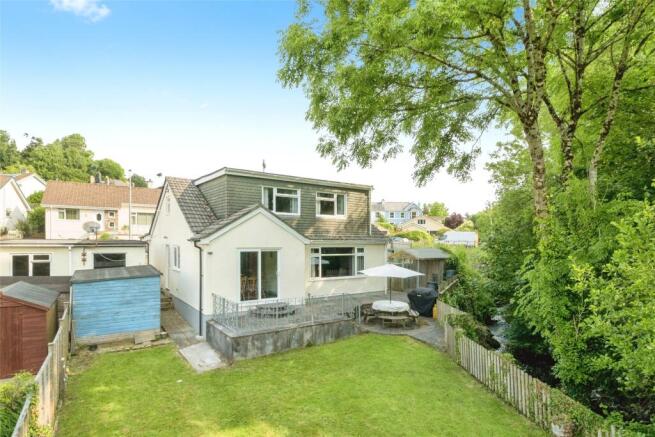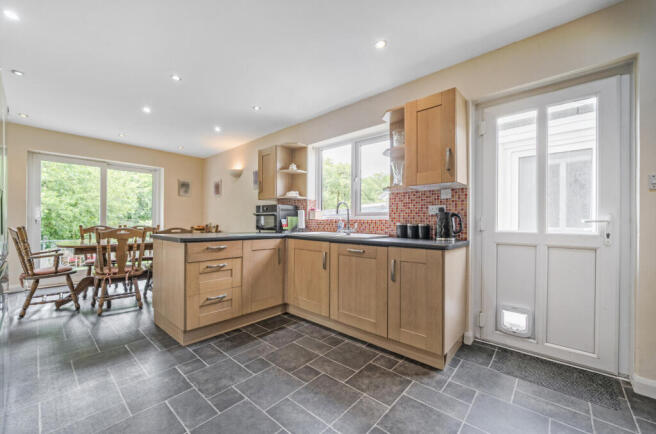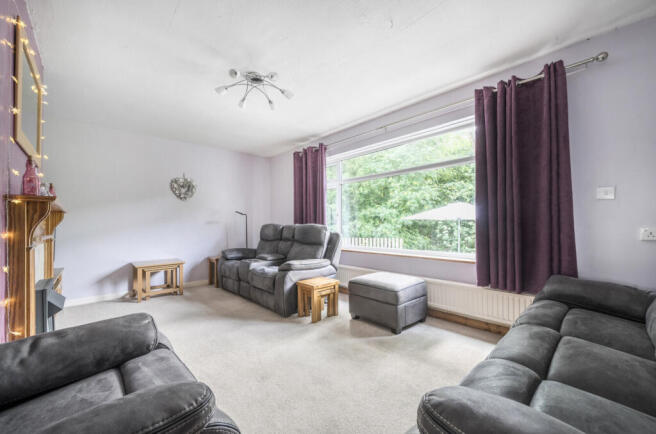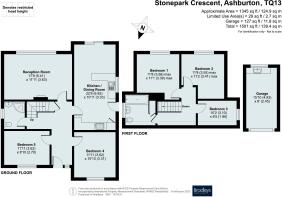Stonepark Crescent, Ashburton, Newton Abbot, Devon

- PROPERTY TYPE
Detached
- BEDROOMS
5
- BATHROOMS
2
- SIZE
Ask agent
- TENUREDescribes how you own a property. There are different types of tenure - freehold, leasehold, and commonhold.Read more about tenure in our glossary page.
Freehold
Key features
- Nestled Within An Enviable End of Cul-De-Sac Location in Ashburton
- 5 Bedroom Detached Home
- Ground Floor Shower Room and Further First Floor Bathroom
- Garage with Power/Light and Built-in Utility Area
- Ample Driveway Parking
- Easy Access to A38 Making the Location Ideal for Commuters
- Open Planned Kitchen / Dining Area
- Sliding Doors Leading to Rear Gardens
- Expansive and Enclosed Rear Gardens
- EPC - D
Description
The Property
Stonepark Crescent is a residential cul-de-sac of detached bungalows/houses conveniently located just a few minutes level walk of local shops and amenities, yet away from the hustle and bustle of the town centre. Offers excellent ease of access to the A38 and is commuter links to Plymouth, Exeter and beyond. Parking often an issue in Ashburton is quashed due to a purpose-built driveway for up to 2 cars on one side of the property and a single garage with driveway on the other. Featuring two impressive rear gardens boasting an abundance of lawn, flowering shrubs, plants, trees and well-maintained patio area.
On Entering the Property
Upon entering through a small porch into a spacious hallway, the ground floor provides access to all main living areas. At the front are two versatile rooms currently used as bedrooms, but equally suited as additional reception rooms or office space. A convenient shower room with WC sits beside the staircase. To the rear, a bright open-plan kitchen/diner opens to the enclosed garden via sliding doors, with ample units and space for an 8-seater dining table. Adjacent is a spacious living room with a large picture window offering garden views and a coal-effect electric fireplace as a welcoming focal point.
On the First Floor
A short staircase leads to a spacious landing giving access to three well-proportioned bedrooms, two being generous doubles with elevated garden views, and a third single ideal as a study or home office. The family bathroom features a bath with overhead shower, low-level WC and a hand basin with storage. There is also handy eaves access on this level, offering extra storage and housing the property’s combi boiler.
The Outside
The front of the property offers an attractive, low-maintenance lawned garden bordered by stone walls. To the rear are two generous lawned garden areas separated by the River Ashburn and connected by a wooden bridge. The first section includes a stone-paved patio ideal for outdoor dining with direct access from the dining room, while the second provides ample space for planting or cultivation. Parking is a standout feature, with a single garage and driveway including a utility area with sink, power and plumbing, plus an additional gravelled driveway on the opposite side offering space for multiple vehicles.
Location
Located in a quiet cul-de-sac on the edge of Dartmoor National Park, this property offers the perfect blend of village charm and convenience. Ashburton provides local shops, cafés, pubs, and essential services, alongside well-regarded schools and recreational facilities. The surrounding countryside is ideal for walking, cycling, and outdoor pursuits, while road links to Newton Abbot, Totnes, and Exeter make commuting straightforward. This location combines a tranquil setting with easy access to amenities, appealing to families and professionals alike.
Directions
What 3 Words: inched.originals.scenes
Agents Notes
MATERIAL INFORMATION Tenure - Freehold Council Tax Band – D (Teignbridge District Council) Mains Electric, Gas, Water & Drainage. Parking: Single Garage and driveway plus additional driveway for multiple vehicles. Please note: the property is located within Dartmoor National Park
Brochures
Particulars- COUNCIL TAXA payment made to your local authority in order to pay for local services like schools, libraries, and refuse collection. The amount you pay depends on the value of the property.Read more about council Tax in our glossary page.
- Band: D
- PARKINGDetails of how and where vehicles can be parked, and any associated costs.Read more about parking in our glossary page.
- Garage,Driveway,Off street
- GARDENA property has access to an outdoor space, which could be private or shared.
- Yes
- ACCESSIBILITYHow a property has been adapted to meet the needs of vulnerable or disabled individuals.Read more about accessibility in our glossary page.
- Ask agent
Stonepark Crescent, Ashburton, Newton Abbot, Devon
Add an important place to see how long it'd take to get there from our property listings.
__mins driving to your place
Get an instant, personalised result:
- Show sellers you’re serious
- Secure viewings faster with agents
- No impact on your credit score
Your mortgage
Notes
Staying secure when looking for property
Ensure you're up to date with our latest advice on how to avoid fraud or scams when looking for property online.
Visit our security centre to find out moreDisclaimer - Property reference BDV250091. The information displayed about this property comprises a property advertisement. Rightmove.co.uk makes no warranty as to the accuracy or completeness of the advertisement or any linked or associated information, and Rightmove has no control over the content. This property advertisement does not constitute property particulars. The information is provided and maintained by Bradleys, Bovey Tracey. Please contact the selling agent or developer directly to obtain any information which may be available under the terms of The Energy Performance of Buildings (Certificates and Inspections) (England and Wales) Regulations 2007 or the Home Report if in relation to a residential property in Scotland.
*This is the average speed from the provider with the fastest broadband package available at this postcode. The average speed displayed is based on the download speeds of at least 50% of customers at peak time (8pm to 10pm). Fibre/cable services at the postcode are subject to availability and may differ between properties within a postcode. Speeds can be affected by a range of technical and environmental factors. The speed at the property may be lower than that listed above. You can check the estimated speed and confirm availability to a property prior to purchasing on the broadband provider's website. Providers may increase charges. The information is provided and maintained by Decision Technologies Limited. **This is indicative only and based on a 2-person household with multiple devices and simultaneous usage. Broadband performance is affected by multiple factors including number of occupants and devices, simultaneous usage, router range etc. For more information speak to your broadband provider.
Map data ©OpenStreetMap contributors.







