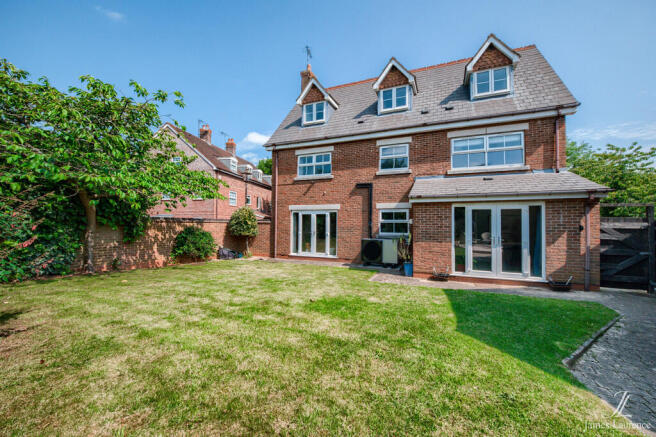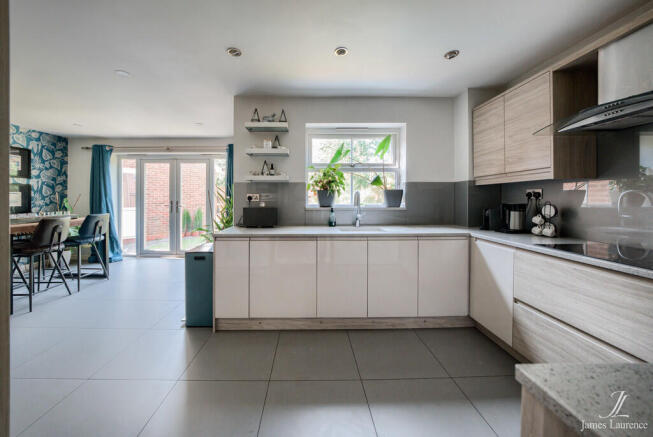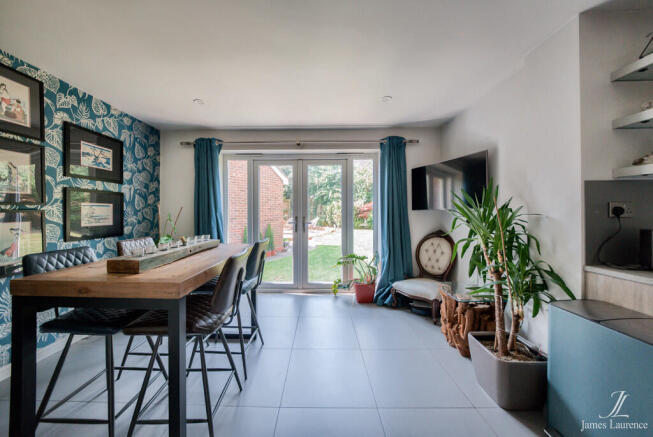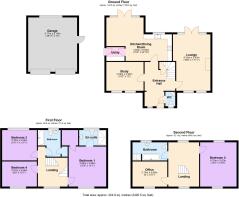
Spindle Lane, Dickens Heath, Solihull

- PROPERTY TYPE
Detached
- BEDROOMS
5
- BATHROOMS
3
- SIZE
2,420 sq ft
225 sq m
- TENUREDescribes how you own a property. There are different types of tenure - freehold, leasehold, and commonhold.Read more about tenure in our glossary page.
Freehold
Key features
- An Executive Three Storey Five Bedroom Detached Family Home
- Attractive Dual Aspect lounge & Dining Room/Study
- Superb Open Plan Dining Kitchen Family Room
- Master Bedroom With Re-Fitted En-Suite & Walk-In Wardrobe
- Two Re-Fitted Bathrooms
- Utility Room & Guest WC
- South Westerly Facing Landscaped Rear Garden
- Off Road Parking & Double Garage
- Views Over Canal & Open Countryside
- Sought After Location
Description
The property is set back from the road with a block paved driveway to the side providing off road parking extending to the garage. There is a lawned fore-garden separated by a block paved pathway which leads to an obscure glazed hardwood front door leading through to
WELCOMING ENTRANCE HALL Having an obscure double glazed window to front elevation, ceiling light point, wall mounted radiator, stairs leading to the first floor accommodation with handy under-stairs storage cupboard and doors radiating off to
GUEST WC With low flush WC, corner pedestal wash hand basin, obscure double glazed window, ceiling light point, attractive tiling to half height and tiled flooring
DUAL ASPECT LOUNGE Having two double glazed windows to the front elevation, double glazed French doors leading out to the landscaped south westerly facing rear garden, feature stone fireplace housing a modern living flame effect gas fire, two ceiling light points, coving to ceiling and wall mounted radiator
DINING ROOM/STUDY TO FRONT Currently utilised as a study with two double glazed windows to the front elevation, ceiling light point, contemporary wall mounted radiator and coving to ceiling
OPEN PLAN DINING KITCHEN TO REAR Being re-fitted with an impressive range of handle-less wall, drawer and base units in a contemporary drift wood and high gloss finish with granite worksurfaces incorporating a sink unit with mixer tap, feature splashbacks, four ring Bosch induction hob with extractor canopy over, inset eyelevel Bosch double oven and grill, integrated Miele dishwasher, space for American style fridge freezer, spot lights to ceiling, double glazed window overlooking the rear garden and tiled flooring with electric under-floor heating extending into the dining family area with double glazed French doors leading out to the south westerly facing rear garden, wall mounted schoolhouse style radiator, LED skirting lighting and door leading into
UTILITY ROOM Being fitted with wall and base units with worksurface over, space and plumbing for washing machine and tumble dryer, wall mounted gas boiler, ceiling light point, tiled flooring and double glazed door to side access
ACCOMMODATION ON THE FIRST FLOOR
LANDING With attractive spindle balustrades, two ceiling light points, schoolhouse style radiator, double glazed window, stairs leading to the second floor accommodation and panelled doors radiating off to
MASTER BEDROOM TO FRONT Having a double glazed window to the front elevation enjoying open views, ceiling light point, wall mounted radiator, door to walk-in wardrobe with ceiling light point and fitted hanging rail and shelving and further door leading into
EN-SUITE SHOWER ROOM TO REAR Being re-fitted with a contemporary Duravit suite comprising oversized floating vanity sink unit with drawers beneath, mixer tap and feature tiled splashback, floating WC with concealed cistern and wall mounted flush and double walk in shower cubicle with overhead rainfall shower and additional handheld shower attachment, spot lights to ceiling, obscure double glazed window to rear elevation, modern heated towel rail and complementary tiling to full height and tiled flooring with electric under-floor heating
BEDROOM TWO TO REAR With double glazed window overlooking the rear garden, wall mounted radiator and ceiling light point
BEDROOM THREE TO FRONT Currently being utilised as a sitting room/snug with double glazed window to front elevation providing open views of canal and open countryside, ceiling light point and wall mounted radiator
FAMILY BATHROOM TO REAR Being re-fitted with a modern white suite comprising of a panelled bath with shower over and glazed screen and a combination vanity unit with enclosed cistern WC and wash hand basin with cupboards below, obscure double glazed window to rear elevation, ceiling light point, handy built-in airing cupboard with hanging rail and hot water tank, chrome ladder style heated towel rail, feature tiling to full height and tiled flooring
ACCOMMODATION ON THE SECOND FLOOR
LANDING Being dual aspect with double glazed windows to front and rear elevations, pleasant reading nook with wood style flooring, wall mounted radiator and spot lights to ceiling and panelled doors radiating off to
DUAL ASPECT BEDROOM FOUR This impressive spacious bedroom is dual aspect with double glazed windows to front enjoying open countryside and canal views and to the rear overlooking the south westerly facing rear garden, ceiling light point and wall mounted radiator
BEDROOM FIVE TO FRONT With double glazed dormer style window to front elevation, ceiling light point and wall mounted radiator
LUXURY RE-FITTED FOUR PIECE BATHROOM TO REAR Being re-fitted with a four piece luxury white suite comprising of a tiled panelled Jacuzzi bath with centralised taps, pedestal wash hand basin set within dormer style window, low flush WC and walk in shower cubicle with wall mounted shower attachment, complementary tiling to splashback areas, tiled flooring, chrome ladder style heated towel rail and spot lights to ceiling
SOUTH WESTERLY FACING LANDSCAPED REAR GARDEN Being mainly laid to lawn with circular decked patio, well stocked shrub borders, fencing to boundaries, block paved patio areas and UPVC double glazed door to garage
DOUBLE GARAGE With up and over garage doors to driveway and courtesy door to side
JAMES LAURENCE ESTATE AGENTS Agents Note: We have not tested any of the electrical, central heating or sanitary ware appliances. Purchasers should make their own investigations as to the workings of the relevant items. Floor plans are for identification purposes only and not to scale. All room measurements and mileages quoted in these sales particulars are approximate. All material information stated below has been provided by our client, but we would request all information to be verified by the purchaser's chosen solicitor.
Fixtures and Fittings: All those items mentioned in these particulars by way of fixtures and fittings are deemed to be included in the sale price. Others, if any, are excluded. However, we would always advise that this is confirmed by the purchaser at the point of offer.
Tenure: Freehold
Services: All mains' services are connected to the property.
Local Authority: Birmingham City Council
Council Tax Band: G
Brochures
4 page Landscape ...- COUNCIL TAXA payment made to your local authority in order to pay for local services like schools, libraries, and refuse collection. The amount you pay depends on the value of the property.Read more about council Tax in our glossary page.
- Band: G
- PARKINGDetails of how and where vehicles can be parked, and any associated costs.Read more about parking in our glossary page.
- Garage,Off street,EV charging
- GARDENA property has access to an outdoor space, which could be private or shared.
- Yes
- ACCESSIBILITYHow a property has been adapted to meet the needs of vulnerable or disabled individuals.Read more about accessibility in our glossary page.
- Level access
Spindle Lane, Dickens Heath, Solihull
Add an important place to see how long it'd take to get there from our property listings.
__mins driving to your place
Get an instant, personalised result:
- Show sellers you’re serious
- Secure viewings faster with agents
- No impact on your credit score

Your mortgage
Notes
Staying secure when looking for property
Ensure you're up to date with our latest advice on how to avoid fraud or scams when looking for property online.
Visit our security centre to find out moreDisclaimer - Property reference 102857008568. The information displayed about this property comprises a property advertisement. Rightmove.co.uk makes no warranty as to the accuracy or completeness of the advertisement or any linked or associated information, and Rightmove has no control over the content. This property advertisement does not constitute property particulars. The information is provided and maintained by James Laurence Estate Agents, Edgbaston. Please contact the selling agent or developer directly to obtain any information which may be available under the terms of The Energy Performance of Buildings (Certificates and Inspections) (England and Wales) Regulations 2007 or the Home Report if in relation to a residential property in Scotland.
*This is the average speed from the provider with the fastest broadband package available at this postcode. The average speed displayed is based on the download speeds of at least 50% of customers at peak time (8pm to 10pm). Fibre/cable services at the postcode are subject to availability and may differ between properties within a postcode. Speeds can be affected by a range of technical and environmental factors. The speed at the property may be lower than that listed above. You can check the estimated speed and confirm availability to a property prior to purchasing on the broadband provider's website. Providers may increase charges. The information is provided and maintained by Decision Technologies Limited. **This is indicative only and based on a 2-person household with multiple devices and simultaneous usage. Broadband performance is affected by multiple factors including number of occupants and devices, simultaneous usage, router range etc. For more information speak to your broadband provider.
Map data ©OpenStreetMap contributors.





