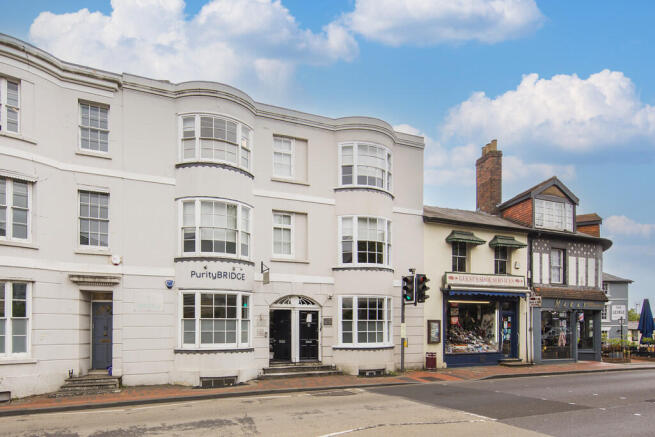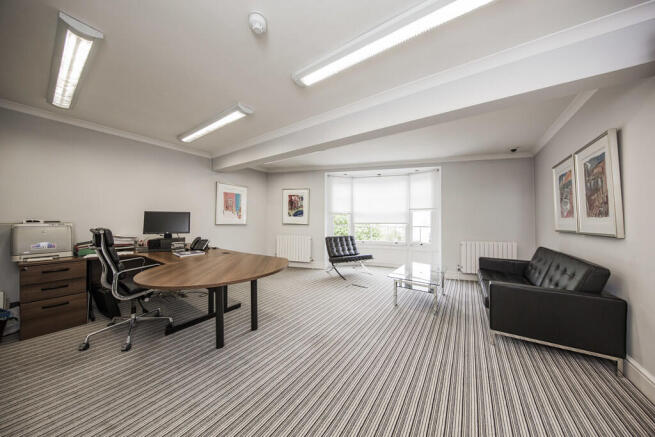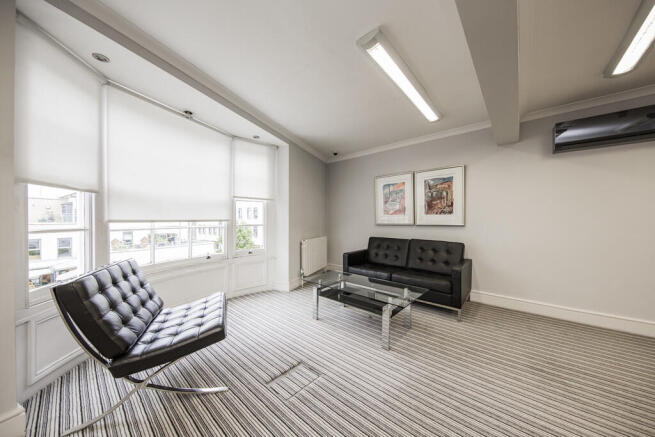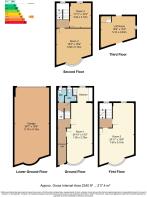
Mount Ephraim, Tunbridge Wells

- PROPERTY TYPE
Town House
- BEDROOMS
4
- BATHROOMS
2
- SIZE
2,340 sq ft
217 sq m
- TENUREDescribes how you own a property. There are different types of tenure - freehold, leasehold, and commonhold.Read more about tenure in our glossary page.
Freehold
Key features
- Grade II Listed Period Town House
- Planning Granted for Conversion
- 4 Beds & 2 Bath
- Terrace
- Double Garage
- Energy Efficiency Rating: E
- Open Plan Kitchen/ Sitting Room
- Utility Room & Cloakroom
- Central Town Centre Location
- NO CHAIN
Description
A rare and exciting opportunity to restore and transform a distinguished Grade II listed Georgian bow-fronted office building into a luxurious single residence, perfectly situated in one of the most desirable central locations. Planning permission has been granted for a change of use back to a single dwelling house (Ref: 25/01321/LBC), with indicative plans outlining a stunning 1,791 sq ft townhouse set across four beautifully proportioned floors.
Set within a distinguished Georgian terrace on Mount Ephraim, this elegant property is rich in period character, offering striking architectural features and grand proportions, seamlessly combined with modern amenities.
Proposed Accommodation Highlights
Lower Ground Floor
Accessed privately via Culverden Street, the lower ground floor offers the rare advantage of an underground parking space-a prized asset in such a central location. This level also boasts a state-of-the-art gym, a luxurious home cinema, and a stylish cloakroom, creating a perfect retreat for wellness and entertainment.
Ground Floor
The primary entrance from Mount Ephraim opens into a welcoming hallway that flows into a spacious, contemporary kitchen and dining area, ideal for entertaining. To the front, a sophisticated living room with original bow window provides an elegant space for relaxation. This level also includes a guest cloakroom and a practical utility room, all designed with high-end finishes in mind.
First Floor
A beautifully appointed principal bedroom suite occupies the front of the house, featuring a large bow window, a luxurious en suite bathroom, and a bespoke dressing area. To the rear, a second bedroom benefits from access to a private terrace, offering a tranquil outdoor escape.
Second Floor
The top floor presents two further well-proportioned bedrooms, ideal for family, guests, or a dedicated study/home office setup, served by a high-quality family bathroom.
This is a rare chance to create a signature home in one of Tunbridge Wells' most prestigious addresses, combining timeless Georgian elegance with thoughtfully curated contemporary living. Positioned within easy reach of the town's vibrant shops, cafés, excellent schools, and mainline station, this property promises not only architectural significance but also exceptional convenience.
Please note: Planning permission has been granted and lapses end July however an extension to the consent is being sought, but all works are subject to final approvals and buyers are advised to carry out their own due diligence regarding layouts and finishes.
Solid wood front door into:
ENTRANCE HALL: Solid wood flooring, radiator, stairs to first floor.
RECEPTION ROOM: Curved sash bay window to front, radiator, ceiling spotlights, air conditioner.
KITCHENETTE: Sink unit with mixer spray tap, single oven, integrated fridge and dishwasher, tiled floor, radiator, wall mounted boiler, ceiling spotlights. Sash window to rear.
SIDE BY SIDE WC'S: Both with sash windows to rear, WC, wash hand basin, tiled walls and floor, radiator, ceiling spotlights.
FIRST FLOOR LANDING: Sash window to rear, stairs to second floor, radiator.
LARGE RECEPTION ROOM: Curved sash window to front, sash window to rear, two radiator, air conditioner. (Would be divided into two bedrooms).
SECOND FLOOR LANDING: Sash window to rear, stairs to top floor, radiator.
LARGE BEDROOM: Curved sash bay window to front, two radiators, air conditioner.
BEDROOM: Sash window to rear, radiator, air conditioner.
TOP FLOOR ATTIC ROOM: Window to rear, eaves storage.
GARAGE: Large double garage with roller doors, porcelain tiled floor.
SITUATION: The property enjoys a most central and convenient location close to Mount Ephraim. It enjoys great proximity to both the Common and to the bars and restaurants at the nearby junction of Mount Ephraim and London Road. The town centre is only a short downhill walk away. There is a comprehensive range of multiple shopping facilities at both the Calverley Road pedestrianized precinct and the Royal Victoria Place Shopping Mall. The town has two mainline railway stations each offering fast and frequent service to both London Termini and the South Coast. Tunbridge Wells is renowned for its independent retailers and restaurants, for its architecture, Pantiles and The Common all of which are readily visible from this beautiful apartment.
TENURE: Freehold
VIEWING: By appointment with Wood & Pilcher
ADDITIONAL INFORMATION: Broadband Coverage search Ofcom checker
Mobile Phone Coverage search Ofcom checker
Flood Risk - Check flooding history of a property England -
Services - Mains Water, Gas, Electricity & Drainage (delete as appropriate)
Heating - Gas Fired Central Heating
Restrictions - The property benefits from planning consent for change of use to a residential house (Ref: 25/01321/LBC)
Brochures
Property Brochure- COUNCIL TAXA payment made to your local authority in order to pay for local services like schools, libraries, and refuse collection. The amount you pay depends on the value of the property.Read more about council Tax in our glossary page.
- Ask agent
- PARKINGDetails of how and where vehicles can be parked, and any associated costs.Read more about parking in our glossary page.
- Garage
- GARDENA property has access to an outdoor space, which could be private or shared.
- Ask agent
- ACCESSIBILITYHow a property has been adapted to meet the needs of vulnerable or disabled individuals.Read more about accessibility in our glossary page.
- Ask agent
Mount Ephraim, Tunbridge Wells
Add an important place to see how long it'd take to get there from our property listings.
__mins driving to your place
Get an instant, personalised result:
- Show sellers you’re serious
- Secure viewings faster with agents
- No impact on your credit score
Your mortgage
Notes
Staying secure when looking for property
Ensure you're up to date with our latest advice on how to avoid fraud or scams when looking for property online.
Visit our security centre to find out moreDisclaimer - Property reference 100843036078. The information displayed about this property comprises a property advertisement. Rightmove.co.uk makes no warranty as to the accuracy or completeness of the advertisement or any linked or associated information, and Rightmove has no control over the content. This property advertisement does not constitute property particulars. The information is provided and maintained by Wood & Pilcher, Tunbridge Wells. Please contact the selling agent or developer directly to obtain any information which may be available under the terms of The Energy Performance of Buildings (Certificates and Inspections) (England and Wales) Regulations 2007 or the Home Report if in relation to a residential property in Scotland.
*This is the average speed from the provider with the fastest broadband package available at this postcode. The average speed displayed is based on the download speeds of at least 50% of customers at peak time (8pm to 10pm). Fibre/cable services at the postcode are subject to availability and may differ between properties within a postcode. Speeds can be affected by a range of technical and environmental factors. The speed at the property may be lower than that listed above. You can check the estimated speed and confirm availability to a property prior to purchasing on the broadband provider's website. Providers may increase charges. The information is provided and maintained by Decision Technologies Limited. **This is indicative only and based on a 2-person household with multiple devices and simultaneous usage. Broadband performance is affected by multiple factors including number of occupants and devices, simultaneous usage, router range etc. For more information speak to your broadband provider.
Map data ©OpenStreetMap contributors.








