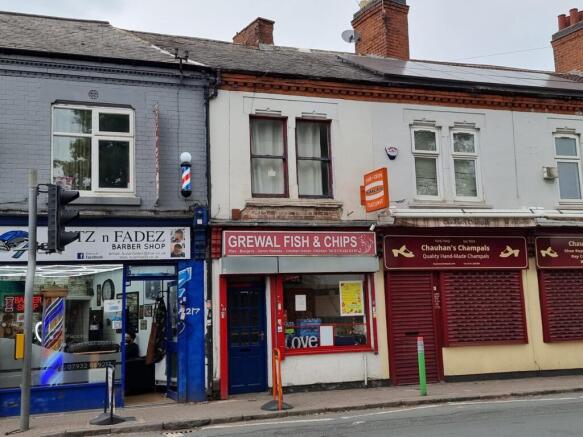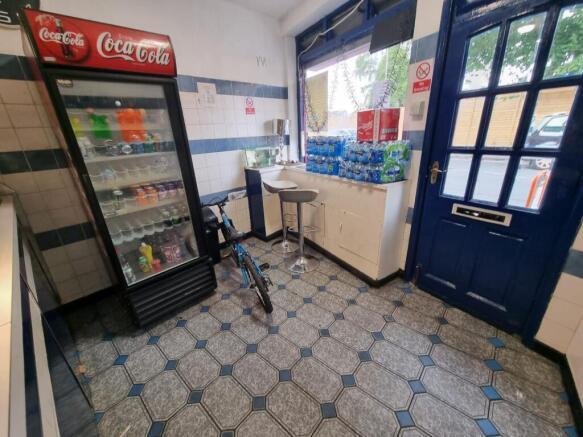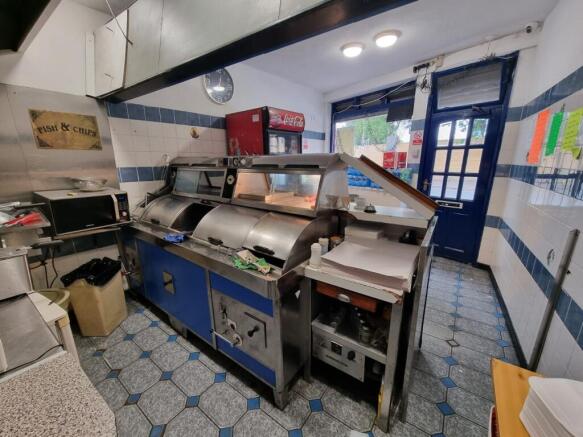Catherine Street, Leicester, LE4
- PROPERTY TYPE
Shop
- SIZE
Ask agent
Key features
- SHOP WITH LIVING ACCOMMODATION FOR SALE
- GROUND FLOOR SALES
- REAR STORE
- KITCHEN
- LOBBY
- BATHROOM
- FIRST FLOOR: THREE BEDROOMS
- OUTSIDE CONSERVATORY
- REAR GARDEN
- FREEHOLD
Description
The ground floor comprises a dedicated sales area perfect for a range of retail uses, with a rear store room offering additional storage or workspace. Also on this level is a kitchen, a lobby and a bathroom, allowing for convenient day-to-day operations and domestic use. To the rear, a conservatory opens out to a private garden, offering an ideal setting for relaxation or additional space for entertaining.
Upstairs, the first floor features three generously sized bedrooms, making it suitable for families or for staff accommodation. The property's layout provides a seamless blend of commercial and residential living, perfect for those looking to operate a business on-site while enjoying the comforts of home.
The location on Catherine Street is highly desirable, with excellent access to nearby amenities. Several supermarket chains are a short walk or drive away, including Tesco and Lidl. Local primary and secondary schools are within easy reach, making this an ideal location for families. Healthcare needs are well served by nearby GP surgeries and Leicester General Hospital, which is just a short drive from the property.
For leisure and recreation, residents and visitors can enjoy nearby green spaces, leisure centres and community facilities. The property is also well-connected for transport: Leicester Train Station is less than 2 miles away, providing direct links to London and other major cities, while East Midlands Airport is approximately a 40-minute drive, offering both domestic and international travel options.
Council Tax is Band A, and the property holds an EPC rating of 234G. Internal viewing is highly recommended to fully appreciate the potential of this unique offering. This property promises strong appeal to those seeking to live and work in an energetic and well-connected part of Leicester.
GROUND FLOOR SALES
10' (3m 4cm) 6 x 17' (5m 18cm) 6 (APPROX)
REAR STORE
10' (3m 4cm) 6 x 11' (3m 35cm) 0 (APPROX)
With tiled flooring and stairs off to first floor.
KITCHEN
10' (3m 4cm) 0 x 5' (1m 52cm) 2 (approx)
With single drainer sink unit with base cupboard, fitted hob and free standing boiler.
LOBBY
With tiled flooring and door to rear garden.
BATHROOM
Full suite comprising of paneled bath, wash handbasin and low flush WC and single paneled radiator.
FIRST FLOOR
Landing
BEDROOM 1
11' (3m 35cm) 0 x 14' (4m 26cm) 4 (approx)
With single paneled radiator, laminate floor covering, and window to front elevation.
BEDROOM 2
9' (2m 74cm) 8 x 9' (2m 74cm) 2 (approx)
With laminate floor covering and double glazed window to rear elevation.
BEDROOM 3
9' (2m 74cm) 0 x 6' (1m 82cm) 0 (approx)
With single paneled radiator, double glazed window to side elevation.
OUTSIDE
With lean to conservatory and access to rear garden.
Catherine Street, Leicester, LE4
NEAREST STATIONS
Distances are straight line measurements from the centre of the postcode- Leicester Station1.1 miles
- Syston Station3.6 miles
- South Wigston Station4.5 miles
Notes
Disclaimer - Property reference MER-1JJP15HGD5W. The information displayed about this property comprises a property advertisement. Rightmove.co.uk makes no warranty as to the accuracy or completeness of the advertisement or any linked or associated information, and Rightmove has no control over the content. This property advertisement does not constitute property particulars. The information is provided and maintained by Rathods, Leicester. Please contact the selling agent or developer directly to obtain any information which may be available under the terms of The Energy Performance of Buildings (Certificates and Inspections) (England and Wales) Regulations 2007 or the Home Report if in relation to a residential property in Scotland.
Map data ©OpenStreetMap contributors.




