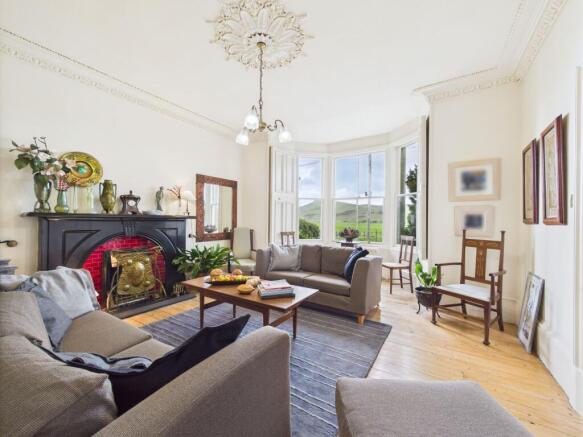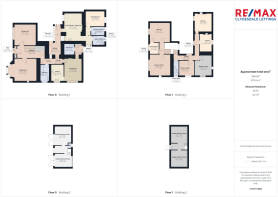
Roberton, Biggar, ML12

- PROPERTY TYPE
Detached
- BEDROOMS
5
- BATHROOMS
3
- SIZE
3,089 sq ft
287 sq m
- TENUREDescribes how you own a property. There are different types of tenure - freehold, leasehold, and commonhold.Read more about tenure in our glossary page.
Freehold
Key features
- Beautifully Restored Period Home
- Six Double Bedrooms
- Dual Front Sitting Rooms
- Self-Contained One Double Bedroom Annex Apartment.
- Detached Coach House / Garage / Workshop / Studio
Description
Family Home with 1 - bedroom Annex, Coach House & Breathtaking Views.
Ladygill House - an exceptional 6-Bedroom Family Home with 1 bedroom Annex, coach house & Breathtaking Views — Roberton, South Lanarkshire
One of the most beautifully restored period homes on the market. Dating back to circa 1873, this magnificent detached residence — for the past Four decades the home of a couple in the arts and originally commissioned for a prominent local farmer — showcases craftsmanship, charm, and elegance on a remarkable scale.
Set within the picturesque hamlet of Roberton, just minutes from the M74 motorway and under an hour from Edinburgh, Glasgow, and three of Scotland’s airports, this exceptional home offers over 301sq mtrs of exquisitely curated accommodation. With 6 bedrooms, 3 public rooms, a self-contained One bedroom ground floor annex, and a detached c.65m² Coach House/workshop/garage/studio, this is a rare opportunity for extended families, creative professionals, or anyone seeking an impressive live/work lifestyle in stunning surroundings.
Key Features
Architectural Beauty & Original Features
Elegant stone façade, cast iron railings, and gated driveway
Retained marble and slate fireplaces in four principal rooms, pine firplaces in a further Four rooms
Original cornicing, ceiling roses, stained and etched glass panels, and bell pulls
Beautiful restored timber and slate floors, working shutters, and ornate staircase
The original bathroom, lovingly preserved — a true centrepiece
Generous Living Accommodation (c.301 sqm)
Six spacious double bedrooms on the upper floor, including:
A master suite with marble fireplace, dressing room, and shutters
One further front-facing double with marble fireplace and countryside views
Two side double bedrooms currently used as and office and creative studio
Two additional double bedrooms, with period detailling and countryside views
An upper floor shower room offers additional practicality
Elegant Public Rooms for Modern Living
Dual front sitting rooms, each with stunning fireplaces and charming views
A character-filled dining room to the rear with log burner set in the original fire surround and slate floor
A stylish, sympathetically modernised kitchen with integrated appliances
Adjacent utility/boot room with pulley, ideal for busy family life
Self-Contained Annex Apartment
Bright open-plan lounge/kitchen with integrated appliances
Comfortable double bedroom to the rear, peaceful and private
Fully equipped bathroom, separate utility, and private entrance
Connects to the main house via an enchanting sunroom courtyard
Detached Coach House/Garage/Workshop/Studio (c.65 sqm)
A versatile, two-storey building ideal for workshops, hobbies, or business
Fully powered with own WC under the stairs
Ideal for artists or creators
Charming, Character Gardens & Parking
Mature, period-style gardens surrounding the house with patio seating areas
A private courtyard perfect for alfresco dining and relaxation
Sweeping gated driveway with space for multiple vehicles
Superb open views across rolling countryside
Location Highlights
Situated in the thriving community of Roberton with a vibrant village hub and access to scenic walking and cycling routes, this home offers a unique combination of tranquillity and connectivity. The M74 motorway provides fast access to city centres and transport hubs, while the surrounding Clyde Valley landscape offers pure Scottish charm at every turn.
This remarkable residence is not just a home — it is a work of art. Immaculately restored and lovingly maintained by the current owners, it blends the elegance and craftsmanship of a bygone era with the practicalities of modern family life. Whether you're looking for a multigenerational home, a space to live and work creatively, or a lifestyle property steeped in character, this exceptional property delivers on every front.
EPC Rating: E
Sitting Room
4.57m x 4.44m
Sitting Room
4.41m x 4.19m
Bathroom
3.19m x 1.87m
Kitchen
3.21m x 2.42m
Dining Room
4.48m x 3.61m
Sun Room
3.23m x 1.3m
Utility Room
2.24m x 1.87m
Master Bedroom
4.5m x 4.25m
Shower Room
3.24m x 1.15m
Bedroom
3.82m x 2.69m
Bedroom
3.91m x 3.72m
Bedroom
4.6m x 4.51m
Office
3.32m x 3.21m
Bedroom
4.43m x 3.66m
Annex Utility
2.4m x 1.71m
Annex Lounge/kitchen
5.52m x 3.61m
Annex Bedroom
2.73m x 1.77m
Annex Bathroom
2.73m x 1.77m
Dressing Room
2.37m x 1.17m
- COUNCIL TAXA payment made to your local authority in order to pay for local services like schools, libraries, and refuse collection. The amount you pay depends on the value of the property.Read more about council Tax in our glossary page.
- Band: E
- PARKINGDetails of how and where vehicles can be parked, and any associated costs.Read more about parking in our glossary page.
- Yes
- GARDENA property has access to an outdoor space, which could be private or shared.
- Rear garden
- ACCESSIBILITYHow a property has been adapted to meet the needs of vulnerable or disabled individuals.Read more about accessibility in our glossary page.
- Ask agent
Roberton, Biggar, ML12
Add an important place to see how long it'd take to get there from our property listings.
__mins driving to your place
Get an instant, personalised result:
- Show sellers you’re serious
- Secure viewings faster with agents
- No impact on your credit score
Your mortgage
Notes
Staying secure when looking for property
Ensure you're up to date with our latest advice on how to avoid fraud or scams when looking for property online.
Visit our security centre to find out moreDisclaimer - Property reference 837aea3e-858e-4023-87ff-353d3ff9a1cd. The information displayed about this property comprises a property advertisement. Rightmove.co.uk makes no warranty as to the accuracy or completeness of the advertisement or any linked or associated information, and Rightmove has no control over the content. This property advertisement does not constitute property particulars. The information is provided and maintained by Remax Clydesdale & Tweeddale, Biggar. Please contact the selling agent or developer directly to obtain any information which may be available under the terms of The Energy Performance of Buildings (Certificates and Inspections) (England and Wales) Regulations 2007 or the Home Report if in relation to a residential property in Scotland.
*This is the average speed from the provider with the fastest broadband package available at this postcode. The average speed displayed is based on the download speeds of at least 50% of customers at peak time (8pm to 10pm). Fibre/cable services at the postcode are subject to availability and may differ between properties within a postcode. Speeds can be affected by a range of technical and environmental factors. The speed at the property may be lower than that listed above. You can check the estimated speed and confirm availability to a property prior to purchasing on the broadband provider's website. Providers may increase charges. The information is provided and maintained by Decision Technologies Limited. **This is indicative only and based on a 2-person household with multiple devices and simultaneous usage. Broadband performance is affected by multiple factors including number of occupants and devices, simultaneous usage, router range etc. For more information speak to your broadband provider.
Map data ©OpenStreetMap contributors.





