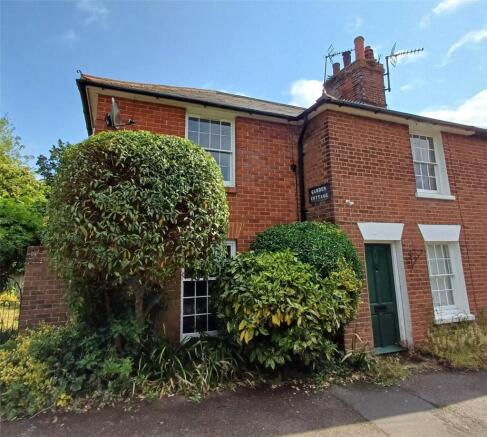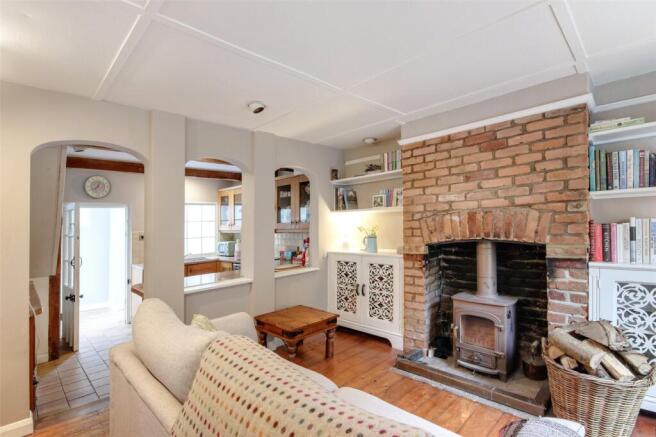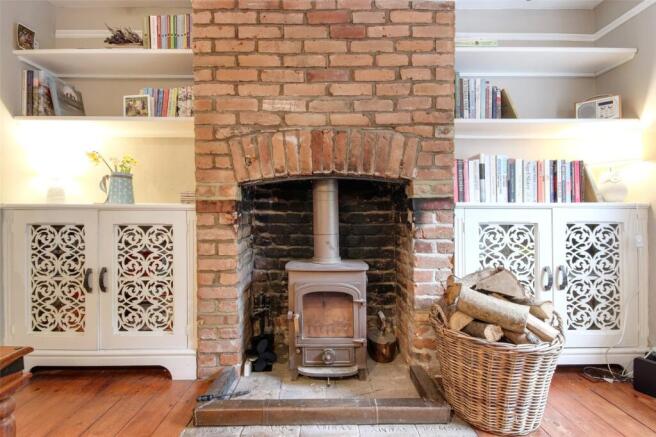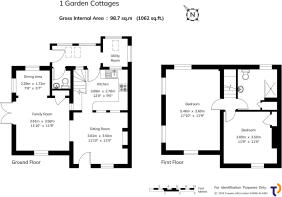Garden Cottages, Harriss Alley, Wingham, CT3

- PROPERTY TYPE
Semi-Detached
- BEDROOMS
2
- BATHROOMS
1
- SIZE
Ask agent
- TENUREDescribes how you own a property. There are different types of tenure - freehold, leasehold, and commonhold.Read more about tenure in our glossary page.
Freehold
Description
SITUATION
1 Garden Cottage is tucked away at the end of a private lane just off the High Street in the sought after and very popular, pretty village of Wingham, which offers a wide variety of local amenities such as a village store, Post Office, bakery, doctor’s surgery and dental practice. Wingham also has a very good primary school, public houses/restaurants and the beautiful 13th Century St Mary’s the Virgin Grade I Listed church.
Recreation and sports facilities include Wingham Wildlife Park, Howletts Zoo, a good selection of golf courses including Royal St George’s at Sandwich, Polo Farm Sports Complex at Littlebourne, and sports centres and swimming pools can be found in Canterbury, Deal and Dover, and the nearby popular Cinque Port town of Sandwich with its popular marina.
The historic City of Canterbury offers an excellent shopping centre, along with numerous restaurants, wine bars and cafés, the Marlow Theatre and many other cultural interests.
There is also a good selection of schools in both the private and state sectors including girls’ and boys’ grammar schools, colleges and universities.
Transport connections are good, with two mainline railway stations running from Canterbury with Canterbury West offering the high-speed service to London St Pancras. The A2, which connects into the M2 and M20, is within easy reach, as is the Port of Dover and the Channel Tunnel terminal at Cheriton, offering cross channel services to the Continent.
There is also a very good bus service that operates into Canterbury and neighbouring towns and villages.
DESCRIPTION
1 Garden Cottages is an attractive, semi-detached, two double-bedroomed late Victorian cottage dating around 1890 with later additions. It now provides a superb dining and snug room, rear porch, utility area and master bedroom.
Construction is of attractive red brick under a slate tiled roof with a central chimney stack, sash windows and hardwood entry door.
There are many original features including panelled ceiling, stripped pine latch doors and flooring, an exposed brick feature fireplace with wood-burning stove and a pretty cast-iron fireplace.
FEATURES
Sitting room: hardwood entry door, exposed brick feature fireplace with wood-burner, stripped pine floors, sash windows
Dining room: triple aspect with sash windows, French doors opening into the garden, stripped pine flooring, storage cupboard
Kitchen: range of base and wall cabinets (some glass fronted for display), ceramic hob, electric oven, extractor, integrated dishwasher, tiled flooring
Utility area: space and plumbing for washing machine and tumble dryer
Rear porch: painted brick, tiled floor, stable door opening to the rear gardens
WC: hand basin, tiled flooring
First floor landing
Master bedroom: double aspect with stripped flooring and wide gauge latched door
Bedroom 2: sash window to the front, built-in cupboard and shelving into recess either side of the cast-iron fireplace, loft hatch
Family bathroom: walk-in shower with large chrome rain head and fittings, WC, hand basin, tiled flooring
Rear garden: enclosed well-stocked rear garden
Parking: off-road for one car
Outside
The enclosed well-stocked rear garden has lawn, graveled sitting areas, raised sleeper vegetable beds, flower borders with a wealth of under- planting, shrubs, log and garden shed and side access, with wall and fence boundaries.
DIRECTIONS
Head out of Canterbury via A257 towards Sandwich, passing through the village of Littlebourne. Continue following signs for Sandwich and on entering the village of Wingham, at the junction by the Dog Inn, on the bend as you head into the high street, Harriss Alley is on the right by the side of the old Lloyds bank building.
PROPERTY INFORMATION
Services: All mains services are connected
Local Authority: Dover District Council
Council Tax Band: C
VIEWINGS
Strictly by appointment through Whitney Homes
T:
E:
Brochures
Particulars- COUNCIL TAXA payment made to your local authority in order to pay for local services like schools, libraries, and refuse collection. The amount you pay depends on the value of the property.Read more about council Tax in our glossary page.
- Band: C
- PARKINGDetails of how and where vehicles can be parked, and any associated costs.Read more about parking in our glossary page.
- Yes
- GARDENA property has access to an outdoor space, which could be private or shared.
- Yes
- ACCESSIBILITYHow a property has been adapted to meet the needs of vulnerable or disabled individuals.Read more about accessibility in our glossary page.
- Ask agent
Energy performance certificate - ask agent
Garden Cottages, Harriss Alley, Wingham, CT3
Add an important place to see how long it'd take to get there from our property listings.
__mins driving to your place
Get an instant, personalised result:
- Show sellers you’re serious
- Secure viewings faster with agents
- No impact on your credit score
Your mortgage
Notes
Staying secure when looking for property
Ensure you're up to date with our latest advice on how to avoid fraud or scams when looking for property online.
Visit our security centre to find out moreDisclaimer - Property reference HYT250012. The information displayed about this property comprises a property advertisement. Rightmove.co.uk makes no warranty as to the accuracy or completeness of the advertisement or any linked or associated information, and Rightmove has no control over the content. This property advertisement does not constitute property particulars. The information is provided and maintained by Whitney Homes, Covering Kent. Please contact the selling agent or developer directly to obtain any information which may be available under the terms of The Energy Performance of Buildings (Certificates and Inspections) (England and Wales) Regulations 2007 or the Home Report if in relation to a residential property in Scotland.
*This is the average speed from the provider with the fastest broadband package available at this postcode. The average speed displayed is based on the download speeds of at least 50% of customers at peak time (8pm to 10pm). Fibre/cable services at the postcode are subject to availability and may differ between properties within a postcode. Speeds can be affected by a range of technical and environmental factors. The speed at the property may be lower than that listed above. You can check the estimated speed and confirm availability to a property prior to purchasing on the broadband provider's website. Providers may increase charges. The information is provided and maintained by Decision Technologies Limited. **This is indicative only and based on a 2-person household with multiple devices and simultaneous usage. Broadband performance is affected by multiple factors including number of occupants and devices, simultaneous usage, router range etc. For more information speak to your broadband provider.
Map data ©OpenStreetMap contributors.





