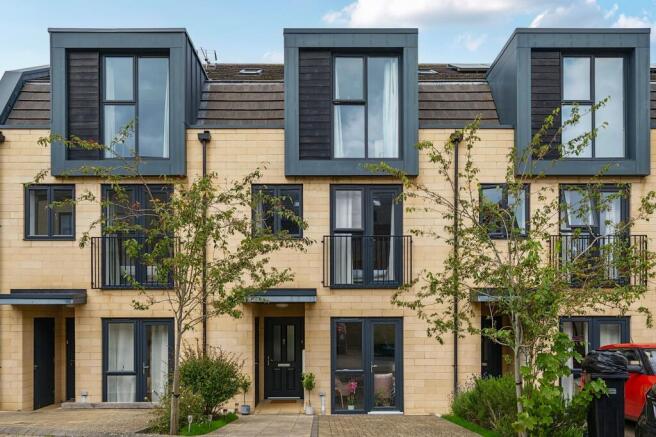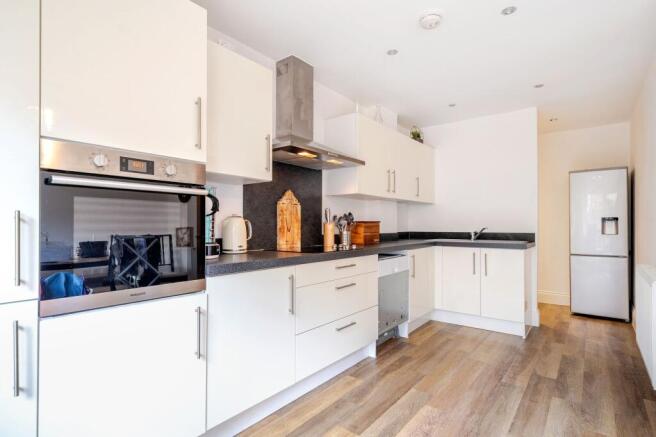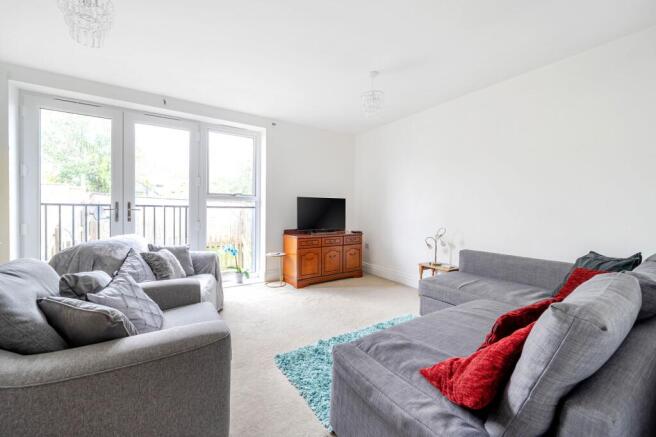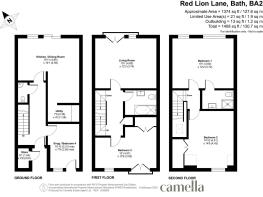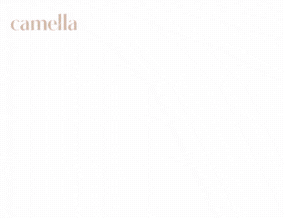
Red Lion Lane, Bath, BA2

- PROPERTY TYPE
Terraced
- BEDROOMS
4
- BATHROOMS
2
- SIZE
1,373 sq ft
128 sq m
- TENUREDescribes how you own a property. There are different types of tenure - freehold, leasehold, and commonhold.Read more about tenure in our glossary page.
Freehold
Key features
- OFF STREET PARKING
- SOLAR PANEL PV SYSTEM FOR ELECTRICITY GENERATION SAVES ENERGY
- TWO TIER GARDEN
- PRIME LOCATION FOR HIGHLY REGARDED SECONDARY SCHOOLS INCLUDING ST GREGORYS, BEECHEN CLIFF, RALPH ALLEN, HAYESFIELD.
- WELL CONNECTED TRANSPORT LINKS TO BATH CITY CENTRE
- THREE/FOUR BEDROOMS
- MASTER BEDROOM WITH ENSUITE
- DOWNSTAIRS WC & SEPARATE UTILITY ROOM
- OPEN PLAN KITCHEN/DINER WITH DOORS TO GARDEN
- STILL UNDER LABC STRUCTURAL WARRANTY
Description
Setting The Scene
Nestled in the sought-after residential area of Odd Down, this property enjoys a prime position just two miles from Bath City Centre—home to world-renowned architecture, award-winning restaurants, cultural landmarks, and an array of boutique shops. The immediate surroundings are exceptionally convenient, with everyday essentials close at hand, including Odd Down Sainsbury’s, a Post Office, leisure centre, GP surgery, and a selection of local convenience stores—all just moments away.
Perfectly suited for both families and commuters, the property lies within the catchment area of several of Bath’s most respected secondary schools, including St Gregory’s, Ralph Allen, Beechen Cliff, and Hayesfield. This makes it an excellent choice for those seeking a well-connected, family-friendly neighbourhood with access to outstanding education.
For commuters, transport links are good. Frequent bus services run every 10–15 minutes along Frome Road and the Wellsway, offering quick and easy access to the city and beyond. Bath Spa railway station is located over two miles away, providing direct services to London in approximately 1 hour 20 minutes, and to Bristol in as little as 10 minutes.
The Property
Located within a well-regarded development built in 2017, this modern and versatile home offers spacious, contemporary living spread over three floors. Designed with flexibility in mind, the property can be configured as either a three or four-bedroom home—ideal for growing families, home workers, or those seeking extra guest or hobby space.
To the front, there is block-paved off-street parking for one vehicle, with additional visitor parking available nearby. Inside, the home boasts a bright and generous open-plan kitchen and dining area, perfect for modern family life and entertaining. The kitchen is stylishly appointed with clean white cabinetry, integrated appliances—including a dishwasher, oven, electric hob, and extractor fan—and durable Karndean flooring, delivering a sleek and easy-to-maintain finish. Ample built-in storage throughout the property enhances its practical appeal.
To the rear, the garden is thoughtfully arranged across two levels. A private patio area flows directly from the kitchen-diner, providing the ideal spot for al fresco dining or relaxing, while a raised lawn area offers a secure space for children or pets to enjoy.
Perfectly equipped for contemporary living and conveniently located, this home presents a fantastic opportunity for those seeking comfort, style, and flexibility in a well-connected setting.
EPC Rating: B
Kitchen Diner
4.84m x 4.59m
A spacious and stylish kitchen-diner, thoughtfully designed to combine functionality with modern aesthetics. Fitted with sleek white cabinetry and complemented by durable, low-maintenance Karndean flooring, the kitchen offers a clean and contemporary look that’s both practical and easy to care for.
Integrated appliances include a dishwasher, electric oven, hob, and an extractor fan—all seamlessly built in to maximise space and convenience. There is ample countertop workspace, ideal for meal preparation, as well as plenty of storage to keep the space clutter-free.
This room is perfectly sized to accommodate a family dining table, making it perfect for gathering for family meals or hosting friends.
Double doors at the rear of the room open directly onto the private patio and garden, creating a seamless indoor-outdoor flow.
Utility
1.26m x 2.36m
A handy separate utility room provides space for a washing machine and dryer, along with additional storage—perfect for neatly tucking away cleaning essentials, laundry items, and everyday bits and bobs.
Reception Room / Bedroom Four
3.31m x 2.36m
Located at the front of the house on the ground floor, this bright and adaptable room features a large window and glazed door that fill the space with natural light. Currently set up as a cosy TV snug, its proximity to the kitchen-diner makes it ideal for relaxed family living. However, its versatility means it could easily serve as a fourth bedroom, a dedicated home office, or even a playroom—perfectly adaptable to suit your lifestyle needs.
Bedroom One
4.6m x 3.72m
The master bedroom is a good-sized room on the third floor at the back of the house, with a pleasant outlook over the garden and beyond. It’s carpeted and decorated in fresh, neutral tones, making it feel clean and comfortable. There’s plenty of space for a large bed and extra furniture, and it also comes with its own en-suite bathroom for added convenience.
En-suite Bathroom
The en-suite bathroom, attached to the master bedroom, is a modern and convenient addition featuring a shower, sink, and WC. Finished in neutral tones, it offers a clean and functional space—ideal for a quick morning refresh or added privacy during busy family routines.
Bedroom Two
4.51m x 4.43m
Bedroom two is a bright and spacious room located at the top of the house, featuring a large floor-to-ceiling window that overlooks the front. Currently set up with two single beds, the room easily has space to accommodate a double or even a king-size bed. It’s carpeted throughout for comfort and includes built-in storage, making it a practical and flexible space for guests, children, or as a second main bedroom.
Living Room
4.6m x 3.74m
Occupying the middle floor of this three-storey townhouse, the generously sized living room offers a bright and comfortable retreat. Overlooking the rear garden, the room is enhanced by a Juliet balcony that invites in plenty of natural light and offers a pleasant elevated outlook. Finished with soft carpeting and fresh, neutral décor, the space feels warm and inviting. With ample room for multiple sofas and additional furnishings, it’s an ideal setting for both relaxing and entertaining.
Bedroom Three
4.57m x 3.82m
Bedroom three is a well-proportioned room facing the front of the house, featuring a Juliet balcony that lets in plenty of natural light. There's ample space for a double bed and a desk. The room is carpeted and also benefits from a built-in cupboard for convenient storage.
Bathroom
The family bathroom is fresh, modern, and neutrally decorated, offering a clean and functional space. It features a full-size bath with a shower over, along with a WC and sink—perfect for busy family routines or a relaxing soak at the end of the day. Simple and stylish, it’s designed for both comfort and practicality.
Garden
To the rear, the garden is thoughtfully arranged over two levels, offering both practicality and appeal. Directly accessed from the kitchen-diner through double doors, the private patio area provides an ideal space for outdoor dining, entertaining, or simply relaxing in the warmer months. From the patio, steps lead up to a raised lawn area—perfect for children to play or pets to roam in a secure and manageable space. The layout makes the most of the available space, creating a low-maintenance yet versatile outdoor area for the whole household to enjoy.
- COUNCIL TAXA payment made to your local authority in order to pay for local services like schools, libraries, and refuse collection. The amount you pay depends on the value of the property.Read more about council Tax in our glossary page.
- Band: E
- PARKINGDetails of how and where vehicles can be parked, and any associated costs.Read more about parking in our glossary page.
- Yes
- GARDENA property has access to an outdoor space, which could be private or shared.
- Private garden
- ACCESSIBILITYHow a property has been adapted to meet the needs of vulnerable or disabled individuals.Read more about accessibility in our glossary page.
- Ask agent
Energy performance certificate - ask agent
Red Lion Lane, Bath, BA2
Add an important place to see how long it'd take to get there from our property listings.
__mins driving to your place
Get an instant, personalised result:
- Show sellers you’re serious
- Secure viewings faster with agents
- No impact on your credit score
Your mortgage
Notes
Staying secure when looking for property
Ensure you're up to date with our latest advice on how to avoid fraud or scams when looking for property online.
Visit our security centre to find out moreDisclaimer - Property reference 2a1be65b-02de-4088-b44f-856175ac22d5. The information displayed about this property comprises a property advertisement. Rightmove.co.uk makes no warranty as to the accuracy or completeness of the advertisement or any linked or associated information, and Rightmove has no control over the content. This property advertisement does not constitute property particulars. The information is provided and maintained by CAMELLA ESTATE AGENTS, Bear Flat. Please contact the selling agent or developer directly to obtain any information which may be available under the terms of The Energy Performance of Buildings (Certificates and Inspections) (England and Wales) Regulations 2007 or the Home Report if in relation to a residential property in Scotland.
*This is the average speed from the provider with the fastest broadband package available at this postcode. The average speed displayed is based on the download speeds of at least 50% of customers at peak time (8pm to 10pm). Fibre/cable services at the postcode are subject to availability and may differ between properties within a postcode. Speeds can be affected by a range of technical and environmental factors. The speed at the property may be lower than that listed above. You can check the estimated speed and confirm availability to a property prior to purchasing on the broadband provider's website. Providers may increase charges. The information is provided and maintained by Decision Technologies Limited. **This is indicative only and based on a 2-person household with multiple devices and simultaneous usage. Broadband performance is affected by multiple factors including number of occupants and devices, simultaneous usage, router range etc. For more information speak to your broadband provider.
Map data ©OpenStreetMap contributors.
