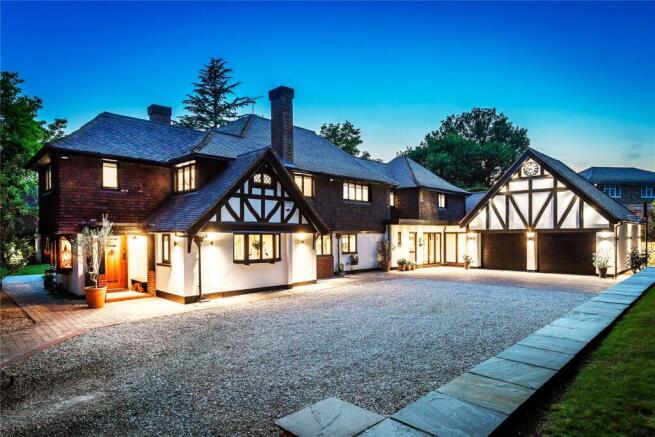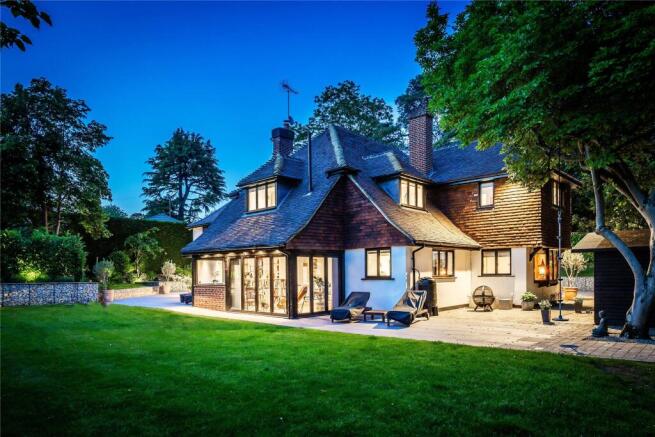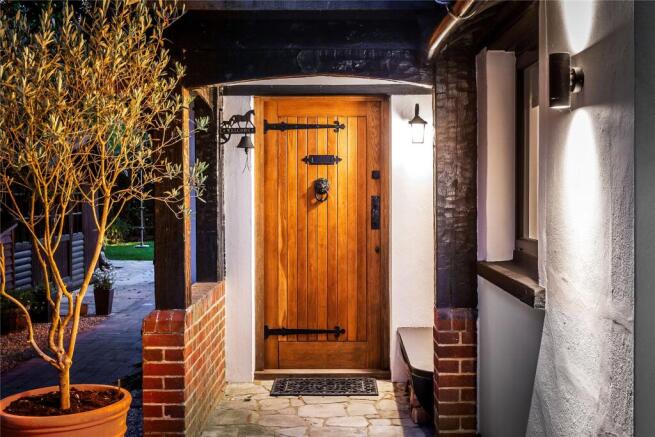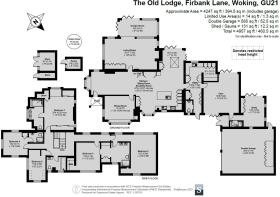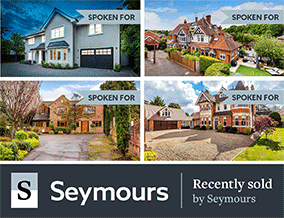
Firbank Lane, St Johns, Surrey, GU21

- PROPERTY TYPE
Detached
- BEDROOMS
5
- BATHROOMS
5
- SIZE
4,827 sq ft
448 sq m
- TENUREDescribes how you own a property. There are different types of tenure - freehold, leasehold, and commonhold.Read more about tenure in our glossary page.
Freehold
Description
Set within the leafy environs of Firbank Lane, one of Woking’s most prized private locations, The Old Lodge proffers an accomplished blend of period character and the quiet luxury of a deftly curated pared-back aesthetic. Sympathetic yet designed with modern life in mind, its capacious 4827 sq ft layout connects with the landscaped terracing of blissful gardens at every opportunity. Just across the road lies a large forest – perfect for long walks, dog owners and nature lovers alike.
From the timeless elegance of natural stone and bespoke cabinetry to underfloor heating, a Sonos sound system, CCTV and video entry, superior detailing has been incorporated with consideration and subtly. The house was extensively refurbished and extended, with works completed in 2022. The newly built section of the house adheres to modern building standards, with updated insulation, windows, central heating systems and boilers. The property is also fully rewired and benefits from Cat 6 internet cabling and Mesh WiFi, ensuring robust and high-speed connectivity throughout.
Behind the solid oak door of a canopied entrance, the accomplished fluidity of the ground floor stems from an exceptionally designed kitchen/sitting/breakfast room stretching out over a magnificent 47’9ft. Sitting centrally within the layout and bathed in sunlight from bay windows, bi-fold doors that span the full rear of the property, and a roof lantern, it flows from a wonderful large double aspect seating area with the focal point of a refined working fireplace.
A tasteful change in flooring gives delineation to the supremely well-appointed kitchen where bespoke Shaker cabinetry is topped with the clean minimalist lines of non-porous quartz and includes plinth drawers that add to an already impressive measure of storage. A first-class array of integrated appliances includes a duo of eye-level ovens, a warming tray, dishwashers, fridges and a freezer, while a Quooker hot tap, an In-sinkerator and filtered drinking tap are notable finishing touches. The property has been designed with large families in mind and includes the convenience of two dishwashers, two fridges, two washing machines, and extensive cupboard storage. Fitted bench seating curves snugly into the bay of the windows and a matching waterfall island with ample bar stool seating defines and unites the open plan design from the dining room area that blends seamlessly with the terracing via double aspect bi-fold doors. Perfectly placed, the roof lantern gives you the chance to dine beneath a canopy of stars.
Unfolding to either side of this enviable space, a duo of reception rooms produce a further choice of places in which to relax and entertain. A formal dining room with a working fireplace of its own can adapt to cater to your own lifestyle needs, while to the rear a Morsø wood burning stove nestles under an original oak lintel in the tranquillity of a triple aspect living room. It’s there that bespoke bookshelves have been beautifully crafted to complement the cabinetry of the kitchen and tailor-made blinds lend a dash of colour. Adding to the sense of space, a wide archway tempts you into an outstanding garden room encased in floor-to-ceiling glazing with twin sets of bi-fold doors that let the terracing engender an extension of the house.
Tucked discreetly to the side yet still admirably generous in its dimensions, a superb utility/boot room keeps laundry appliances hidden from view and gives easy access to a large gym with double aspect bi-fold doors to the gardens and a Sonos sound system. An adjoining study supplies a peaceful retreat to work from home when needed and with its en suite shower room, bi-fold doors to the garden and French doors to the driveway, produces plenty of versatility to become a guest suite if needed.
The impeccable aesthetic is echoed upstairs through each and every one of five double bedrooms. A sublime principal bedroom is filled with idyllic views of the gardens and has a luxurious en suite shower room where twin basins are set to the backdrop of statuesque trees and the timeless quality of natural stone tiles demonstrates a discerning sense of style.
Ideal perhaps for teenagers in search of their own feeling of privacy, a second double bedroom sits to the end of a hallway sharing an equally deluxe Jack and Jill en suite with a third bedroom that has the added benefit of a walk-in wardrobe. A triple aspect fourth bedroom has an en suite shower room of its own and the fifth is placed next to a family bathroom.
Giving a final example of the cohesive design and specification of this prestigious residence, each of the en suites and bathroom are arranged in natural stone tile settings from Fired Earth.
An extensive loft remains in place giving the option to enhance the property further still (STNC) and is already fully boarded, offering valuable additional storage space.
Step Outside
Set behind the security and seclusion of electric gated grounds with video entry, CCTV and a high-spec pet-friendly alarm system with 360-degree camera views and recording of the house and garage, The Old Lodge instantly hints at its history and heritage with the beams and hung tiles of its Tudor facade.
Reaching out over circa half an acre and framed by six foot high perimeter fencing that dog owners will appreciate, the grounds start with a prodigious gravel driveway with attached double garaging that’s ready for an EV charging point and car lift.
To the rear, the majority of rooms flow out onto vast landscaped terracing and sit in harmony with picturesque gardens that proffer a cherished degree of privacy. Established lawns entice you to take a stroll to stone steps leading exclusively up to a Breeze House gazebo where up to eight people can sit and escape from the hubbub of a busy day.
Painted in heritage blue hues, a sauna adds to the immense quality of life and sits next to an outdoor waterfall shower, while the considerable terracing conjures every excuse to recline or dine in summer sun.
Location
St Johns is a highly-regarded residential area on the south-western fringes of Woking. The property is two miles from Woking town centre with all its shopping and recreational amenities. Communications are excellent with the main line station in Woking providing a regular service into London with journey times from around 26 minutes – and conveniently accessible via an approximately 15-minute walk through a cut-through at the end of the road.
The A320 connects with the A3 for central London and Portsmouth whilst the M25 and M3 are also within easy reach.
There is a good selection of both private and state schools in the area including Hoe Bridge, Holy Trinity, Royal Grammar, Guildford High, Lanesborough, and Tormead.
For the sportsperson, there is golf at Woking (approximately a 10-minute walk away), Worplesdon and West Hill Golf Clubs among others. Woking Tennis Club is also within approximately a 10-minute walk, and David Lloyd leisure centre is approximately only a 3–5 minute drive from the property. There is racing at Sandown Park, sailing at Ripley, shooting at Bisley and flying at Fairoaks.
Brochures
Particulars- COUNCIL TAXA payment made to your local authority in order to pay for local services like schools, libraries, and refuse collection. The amount you pay depends on the value of the property.Read more about council Tax in our glossary page.
- Band: TBC
- PARKINGDetails of how and where vehicles can be parked, and any associated costs.Read more about parking in our glossary page.
- Yes
- GARDENA property has access to an outdoor space, which could be private or shared.
- Yes
- ACCESSIBILITYHow a property has been adapted to meet the needs of vulnerable or disabled individuals.Read more about accessibility in our glossary page.
- Ask agent
Energy performance certificate - ask agent
Firbank Lane, St Johns, Surrey, GU21
Add an important place to see how long it'd take to get there from our property listings.
__mins driving to your place
Get an instant, personalised result:
- Show sellers you’re serious
- Secure viewings faster with agents
- No impact on your credit score
Your mortgage
Notes
Staying secure when looking for property
Ensure you're up to date with our latest advice on how to avoid fraud or scams when looking for property online.
Visit our security centre to find out moreDisclaimer - Property reference WOK250395. The information displayed about this property comprises a property advertisement. Rightmove.co.uk makes no warranty as to the accuracy or completeness of the advertisement or any linked or associated information, and Rightmove has no control over the content. This property advertisement does not constitute property particulars. The information is provided and maintained by Seymours Prestige Homes, Covering London To The South East. Please contact the selling agent or developer directly to obtain any information which may be available under the terms of The Energy Performance of Buildings (Certificates and Inspections) (England and Wales) Regulations 2007 or the Home Report if in relation to a residential property in Scotland.
*This is the average speed from the provider with the fastest broadband package available at this postcode. The average speed displayed is based on the download speeds of at least 50% of customers at peak time (8pm to 10pm). Fibre/cable services at the postcode are subject to availability and may differ between properties within a postcode. Speeds can be affected by a range of technical and environmental factors. The speed at the property may be lower than that listed above. You can check the estimated speed and confirm availability to a property prior to purchasing on the broadband provider's website. Providers may increase charges. The information is provided and maintained by Decision Technologies Limited. **This is indicative only and based on a 2-person household with multiple devices and simultaneous usage. Broadband performance is affected by multiple factors including number of occupants and devices, simultaneous usage, router range etc. For more information speak to your broadband provider.
Map data ©OpenStreetMap contributors.
