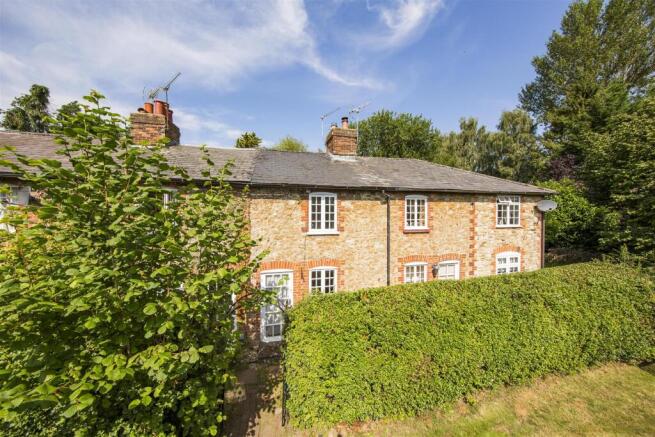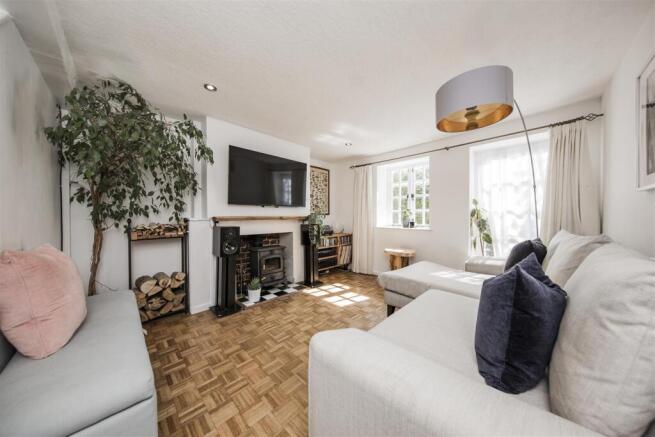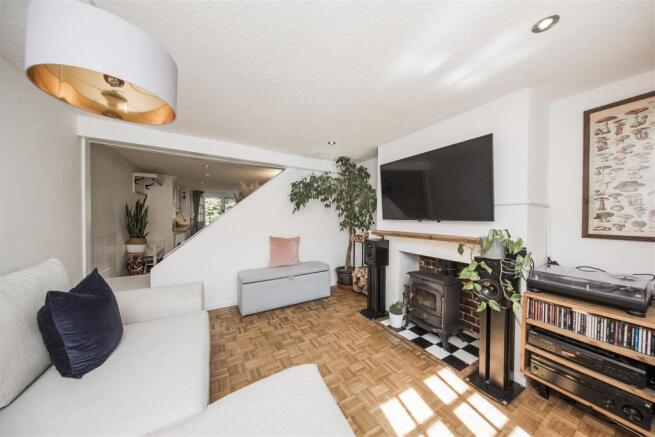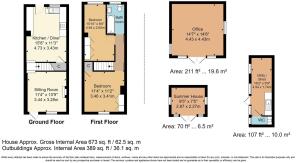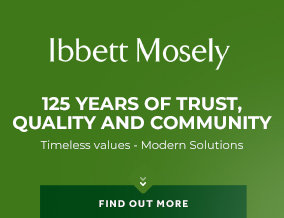
2 bedroom terraced house for sale
Chapel Row, Ightham

- PROPERTY TYPE
Terraced
- BEDROOMS
2
- BATHROOMS
1
- SIZE
Ask agent
- TENUREDescribes how you own a property. There are different types of tenure - freehold, leasehold, and commonhold.Read more about tenure in our glossary page.
Freehold
Key features
- Superb Semi Rural Position with Country Walks
- 2 Double bedrooms & Upstairs Bathroom
- Lovely Community
- Modernised throughout & Beautifully Decorated
- Social Open Plan Kitchen/Dining Room
- Two Office Spaces to Work from Home in Fabulous Garden - Power & Water Supplied
- Large Private Garden - Great for Alfresco Entertaining with Additional Outside Kitchen & WC
- Parking for Two Cars
- NO ONWARD CHAIN
- EPC rating D
Description
One of the standout features of this property is its fabulous large garden, complete with two offices and an outside kitchen setup. Imagine working from home in one of the peaceful garden offices or hosting delightful gatherings using the outside kitchen area - the possibilities are endless.
Additionally, the property features a separate sunny terrace, perfect for enjoying a morning cup of tea or soaking up the afternoon sun. With no onward chain, the transition to your new home can be smooth and hassle-free.
Conveniently located with easy access to the road and mainline train service, this property offers the best of both worlds - a peaceful countryside retreat with connectivity to urban amenities. Don't miss out on the opportunity to make this charming country cottage your own slice of paradise in Ightham.
Description - Set within its own little terraced community this fabulous country cottage has been modernised throughout by the current vendor. Unique in its position and layout in an area of outstanding natural beauty but within two miles of central Borough Green and mainline station to London Victoria and Charing Cross/ London Bridge gives it the best of all worlds.
Two parking spaces are provided a few steps from the row of cottages that are entered via their own private outside terraces. immediately on entering via a stable door, you feel the the mix of modern finishes with the character features of the original cottage. A large social kitchen dining area is the hub of the house with a shaker style kitchen opening to the dining space. The lounge beyond the central staircase is a lovely cosy room with feature fireplace with a wood burning stove for those cosy winter months to supplement the gas central heating.
Upstairs, off a central landing are two double bedrooms and bright modernised bathroom. The main bedroom sits to the front of the cottage with built in wardrobes and storage. To the rear is a great second double with a bank of wardrobes and space for a dressing area. The bedroom spaces are fantastic for this style of home. The upstairs bathroom has been beautifully modernised with a white suite and contemporary Victorian style floor tiles and metro wall tiles. A shower over the bath with enclosure gives the best of both worlds in this fresh and bright space.
In addition to the terrace outside of the kitchen diner, just a few steps away is a stunning large, 140ft plus garden. The pictures go someway in explaining how delightful this garden is but a visit is truly necessary to feel the privacy and relaxed feel it gives. Three main outbuildings are spaced out across the space with connected social patios. The first patio sits next to an outbuilding providing an outside kitchen and utility space which is fantastic for offering catering to social gatherings. Power and water are provided as well as a composting toilet so no need to go back to house at anytime. Centrally a summer house designed outbuilding with power provides a space to relax or work from home taking in the garden and outlook beyond. This also has a day bed in for those looking to take the relaxation to the next level! To the rear of the garden via a meandering pathway leads to the main office space with power and Wi-Fi connections. This is a very spacious building approx. 14'7'' x 14'6''. Currently used by the vendor as his workspace this is ideal for its purpose or could become even further entertainment options.
Because the garden is detached from the house the vendor has had to secure planning permission for it to be certified as Garden land to allow for the studio and and summer house to be built with full planning permission so all the hard work has been done and you could enjoy the fruits of their labour. The outlook from the garden is rural to add to the peacefulness felt.
Location - Chapel View, off Chapel Row is on the outskirts of the village. Ightham village is set in an area designated AONB (area of outstanding natural beauty) and is located approximately four miles east of Sevenoaks and six miles north of Tonbridge, two miles from Borough Green. The parish includes the hamlet of Ivy Hatch. Ightham is famous for the nearby medieval manor of Ightham Mote (National Trust), although the village itself is of greater antiquity. The source of the River Bourne is within the parish. The village has an excellent public house, parish church and a popular primary school just a short distance from the property. Further local amenities and shops can be found in Borough Green village which is less than a mile away. Here you will also find the mainline station with regular services to London (Victoria), London Charing Cross and London Bridge, Maidstone, Ashford International and the coast. There are good road links to the M20 and M26/M25.
Brochures
Chapel Row, IghthamBrochure- COUNCIL TAXA payment made to your local authority in order to pay for local services like schools, libraries, and refuse collection. The amount you pay depends on the value of the property.Read more about council Tax in our glossary page.
- Band: D
- PARKINGDetails of how and where vehicles can be parked, and any associated costs.Read more about parking in our glossary page.
- Yes
- GARDENA property has access to an outdoor space, which could be private or shared.
- Yes
- ACCESSIBILITYHow a property has been adapted to meet the needs of vulnerable or disabled individuals.Read more about accessibility in our glossary page.
- Ask agent
Chapel Row, Ightham
Add an important place to see how long it'd take to get there from our property listings.
__mins driving to your place
Get an instant, personalised result:
- Show sellers you’re serious
- Secure viewings faster with agents
- No impact on your credit score
Your mortgage
Notes
Staying secure when looking for property
Ensure you're up to date with our latest advice on how to avoid fraud or scams when looking for property online.
Visit our security centre to find out moreDisclaimer - Property reference 33966610. The information displayed about this property comprises a property advertisement. Rightmove.co.uk makes no warranty as to the accuracy or completeness of the advertisement or any linked or associated information, and Rightmove has no control over the content. This property advertisement does not constitute property particulars. The information is provided and maintained by Ibbett Mosely, West Malling. Please contact the selling agent or developer directly to obtain any information which may be available under the terms of The Energy Performance of Buildings (Certificates and Inspections) (England and Wales) Regulations 2007 or the Home Report if in relation to a residential property in Scotland.
*This is the average speed from the provider with the fastest broadband package available at this postcode. The average speed displayed is based on the download speeds of at least 50% of customers at peak time (8pm to 10pm). Fibre/cable services at the postcode are subject to availability and may differ between properties within a postcode. Speeds can be affected by a range of technical and environmental factors. The speed at the property may be lower than that listed above. You can check the estimated speed and confirm availability to a property prior to purchasing on the broadband provider's website. Providers may increase charges. The information is provided and maintained by Decision Technologies Limited. **This is indicative only and based on a 2-person household with multiple devices and simultaneous usage. Broadband performance is affected by multiple factors including number of occupants and devices, simultaneous usage, router range etc. For more information speak to your broadband provider.
Map data ©OpenStreetMap contributors.
