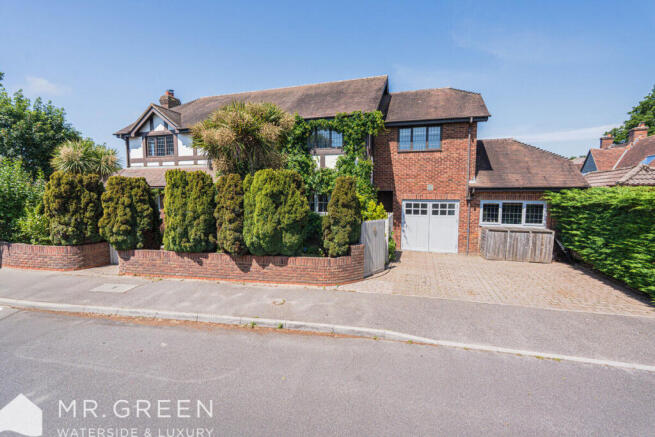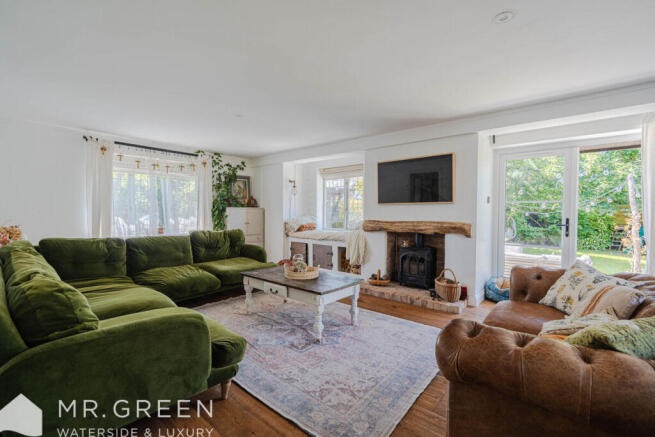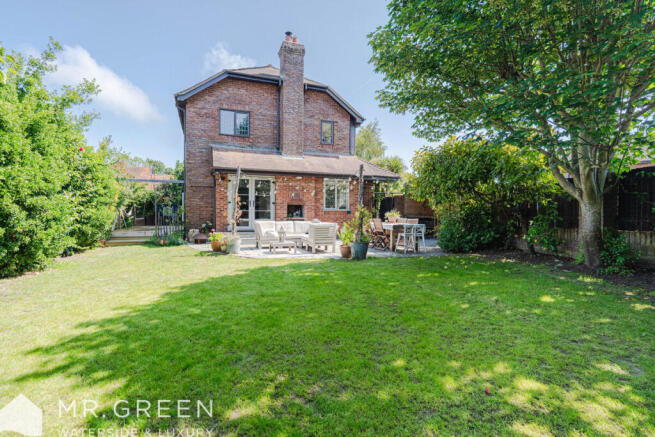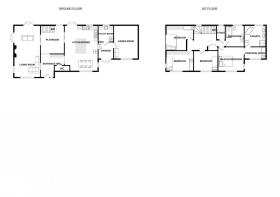Kingsway, Christchurch, Dorset, BH23 2TP

- PROPERTY TYPE
Detached
- BEDROOMS
5
- BATHROOMS
2
- SIZE
Ask agent
- TENUREDescribes how you own a property. There are different types of tenure - freehold, leasehold, and commonhold.Read more about tenure in our glossary page.
Freehold
Key features
- Detached 5/6 Bedroom House
- Master Bedroom with Dressing Room and Large En-Suite
- Family Bathroom
- Open plan Kitchen & Dining Room
- Large Spacious Living Room
- Playroom, Utilty & Games Room
- Renovated in 2022
- Situated on a quiet Cul-De-Sac Estate. Short walk to Christchurch train station, Christchurch town and St
- Twynham catchment
- Secluded Spacious Rear Southerly facing Garden with BBQ area
Description
Step inside and you’re welcomed by a bright, spacious entrance hallway that connects all the main ground floor rooms. There’s a convenient downstairs WC, and wooden flooring runs through the main living areas, giving the space a seamless and inviting feel.
At the heart of the home is a large open-plan kitchen and dining area, designed with both style and practicality in mind. The dining space features built-in bench seating with drawers underneath — perfect for family meals and clever storage. The kitchen has a charming country-style feel, complete with a central island, a range of wall and base units, a butler-style sink, and a striking brass Devol tap and sink wash.
There’s also an integrated dishwasher, fridge/freezer, and pull out pantry cupboard for extra storage. A few steps down lead to the utility area, games room, and garage. The utility room is well-equipped with a double butler sink and brass tap, space for a washing machine and dryer, and houses the Glow-worm combi boiler. The garage is currently used for additional storage.
The large games room, which could easily be used as a home office or an additional reception, gym or bedroom space — offering great flexibility for family life.
Double UPVC patio doors open from the kitchen onto a private, secluded deck — a lovely spot for summer evenings — with a wooden-framed swing set and a beautifully kept garden beyond. Elsewhere on the ground floor, there’s a generous living room with a log wood burner and wooden mantelpiece, a built-in window seat overlooking the garden, and two sets of patio doors that let in plenty of natural light. There’s also a separate playroom, all of which can be separated with glass sliding pocket doors to take the space from open plan to private when required. The downstairs living space benefits from underfloor heating.
The south-west facing garden is a real highlight - getting plenty of sun throughout the day, a fantastic space for both relaxing and entertaining. Mainly laid to lawn, with a generous patio area with BBQ area for entertaining, the secluded deck off the kitchen, a treehouse, mature trees, and well-maintained borders filled with a variety of plants and shrubs. Two sheds provide plenty of storage. It’s fully enclosed and ideal for both children and adults to enjoy.
Upstairs, there are five well-proportioned bedrooms, with the Master Suite being something truly special.
It features a spacious walk-in dressing room and a luxurious en-suite bathroom, complete with a freestanding bath and brass taps, a walk-in shower with a waterfall-style head and additional attachment, twin ‘Jack and Jill’ basins with brass fittings, stylish tiled flooring with underfloor heating, and a low-level WC.
The large landing is bright and spacious, with built-in storage cupboards fitted with slatted shelving — ideal for keeping things tidy and organised.
The family bathroom is beautifully finished, with a mix of exposed brick and wood panelled walls giving it real character. It includes a walk-in shower with a traditional style brass waterfall shower and shower head, a brass heated towel rail, a Victorian washstand feature vanity with sink and a low-level WC.
This is a warm, welcoming home full of charm and practical touches — offering space, flexibility, and thoughtful design for modern family living.
- COUNCIL TAXA payment made to your local authority in order to pay for local services like schools, libraries, and refuse collection. The amount you pay depends on the value of the property.Read more about council Tax in our glossary page.
- Ask agent
- PARKINGDetails of how and where vehicles can be parked, and any associated costs.Read more about parking in our glossary page.
- Yes
- GARDENA property has access to an outdoor space, which could be private or shared.
- Yes
- ACCESSIBILITYHow a property has been adapted to meet the needs of vulnerable or disabled individuals.Read more about accessibility in our glossary page.
- Ask agent
Kingsway, Christchurch, Dorset, BH23 2TP
Add an important place to see how long it'd take to get there from our property listings.
__mins driving to your place
Get an instant, personalised result:
- Show sellers you’re serious
- Secure viewings faster with agents
- No impact on your credit score
Your mortgage
Notes
Staying secure when looking for property
Ensure you're up to date with our latest advice on how to avoid fraud or scams when looking for property online.
Visit our security centre to find out moreDisclaimer - Property reference RX590301. The information displayed about this property comprises a property advertisement. Rightmove.co.uk makes no warranty as to the accuracy or completeness of the advertisement or any linked or associated information, and Rightmove has no control over the content. This property advertisement does not constitute property particulars. The information is provided and maintained by Mr Green Estate Agents, Southbourne. Please contact the selling agent or developer directly to obtain any information which may be available under the terms of The Energy Performance of Buildings (Certificates and Inspections) (England and Wales) Regulations 2007 or the Home Report if in relation to a residential property in Scotland.
*This is the average speed from the provider with the fastest broadband package available at this postcode. The average speed displayed is based on the download speeds of at least 50% of customers at peak time (8pm to 10pm). Fibre/cable services at the postcode are subject to availability and may differ between properties within a postcode. Speeds can be affected by a range of technical and environmental factors. The speed at the property may be lower than that listed above. You can check the estimated speed and confirm availability to a property prior to purchasing on the broadband provider's website. Providers may increase charges. The information is provided and maintained by Decision Technologies Limited. **This is indicative only and based on a 2-person household with multiple devices and simultaneous usage. Broadband performance is affected by multiple factors including number of occupants and devices, simultaneous usage, router range etc. For more information speak to your broadband provider.
Map data ©OpenStreetMap contributors.




