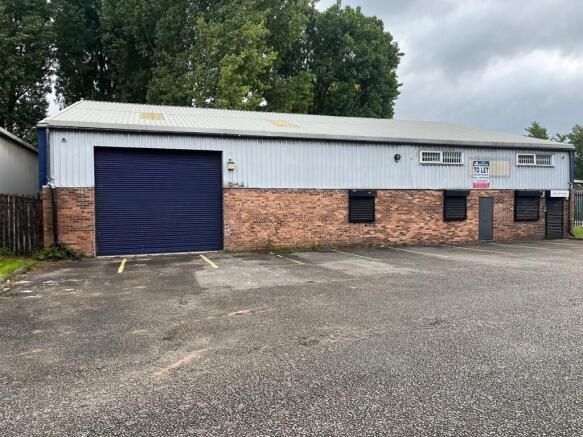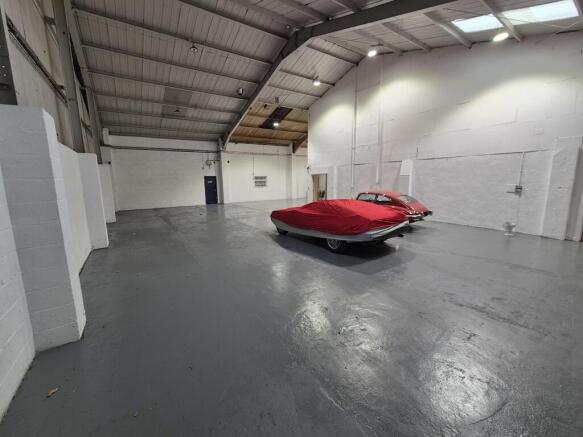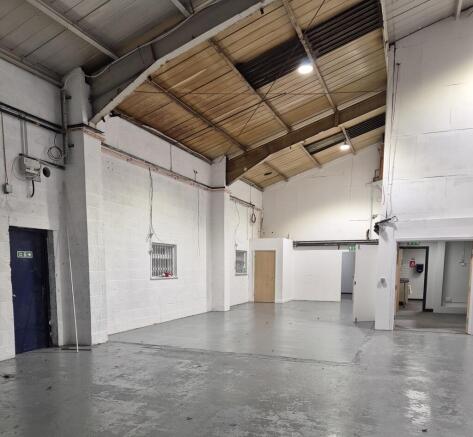Warehouse & Office Premises, Unit 1, Conway Centre, Conway Street, Stockport, Cheshire, SK5 7PS
- SIZE AVAILABLE
7,128 sq ft
662 sq m
- SECTOR
Light industrial facility to lease
Lease details
- Lease available date:
- Ask agent
Key features
- Eaves height c4m
- Loading plus c6 car spaces to front of unit
- Junction 27 of M60 motorway less than 1 mile away
Description
The property comprises a warehouse unit of steel portal frame construction with part brick/blockwork elevations, part steel clad beneath a pitched steel sheet roof. The unit has a relatively substantial two storey section offices with several meeting rooms, kitchen and WC's facilities on the ground floor and open plan office at first floor level together with a further meeting room. The warehouse space is essentially open plan with an eaves heigh of c 4m. There is a roller shutter loading access door.
Externally there is loading to the front of the unit together with circa 6 car spaces.
Brochures
Warehouse & Office Premises, Unit 1, Conway Centre, Conway Street, Stockport, Cheshire, SK5 7PS
NEAREST STATIONS
Distances are straight line measurements from the centre of the postcode- Heaton Chapel Station0.7 miles
- Reddish South Station0.9 miles
- Stockport Station1.2 miles
Notes
Disclaimer - Property reference 1581LH. The information displayed about this property comprises a property advertisement. Rightmove.co.uk makes no warranty as to the accuracy or completeness of the advertisement or any linked or associated information, and Rightmove has no control over the content. This property advertisement does not constitute property particulars. The information is provided and maintained by W T Gunson, Manchester - BPG. Please contact the selling agent or developer directly to obtain any information which may be available under the terms of The Energy Performance of Buildings (Certificates and Inspections) (England and Wales) Regulations 2007 or the Home Report if in relation to a residential property in Scotland.
Map data ©OpenStreetMap contributors.




