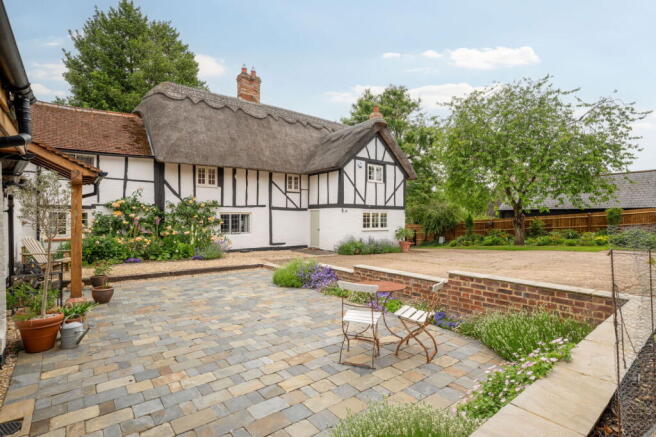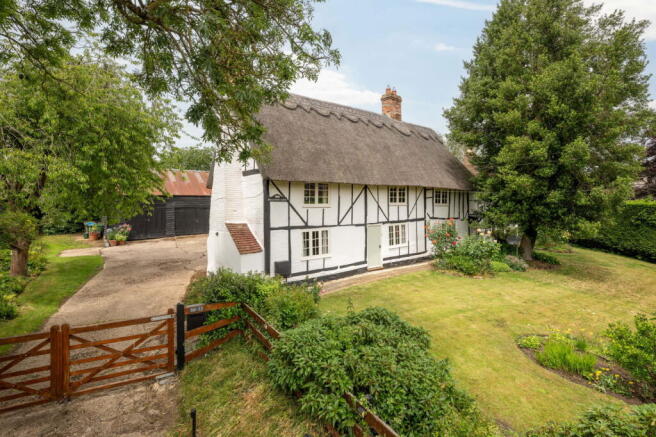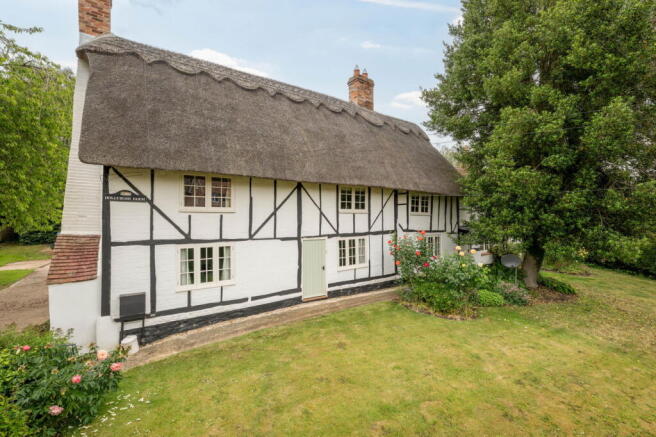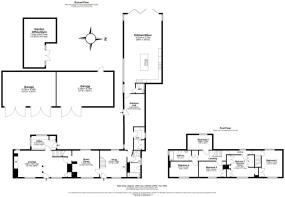Hollybush Farm, Westbrook End, Newton Longville, MK17 0DF

- PROPERTY TYPE
Detached
- BEDROOMS
5
- BATHROOMS
3
- SIZE
Ask agent
- TENUREDescribes how you own a property. There are different types of tenure - freehold, leasehold, and commonhold.Read more about tenure in our glossary page.
Ask agent
Key features
- Five bedroom detached house in village location
- Four receptions and a study
- Grade 2 listed with a large modern extension for family living
- Utility Room
- Separate outbuilding providing gym, tv room.
- Ample off street parking and barn garaging for three cars
- Front garden and large rear garden backing onto fields.
- Excellent decorative order throughout
- Grammar School catchment area
- Please quote AS0701 om Rightmove and Zoopla
Description
Hollybush Farm is a delightful and unique property which has undergone an extensive refurbishment and development programme by the current owners thereby creating a wonderful family home ready to move into. Approached via a driveway and an electric gated entrance, the property is set back from the road and the entrance is in a private courtyard that has hard standing parking for several vehicles and a large barn with power and light which provides garaging and could also be used as a workshop. The rear part of the original house overlooks the courtyard and the front door and new part of the property is adjacent to this . Once inside, the entrance hallway has limestone flooring that stretches throughout the new extension and has piped underfloor heating. Exposed beams and latched oak doors give a feeling of warmth and character. There is a utility room off this hallway that has a range of units, wood worktops, enamel sink, a cupboard housing the boiler and plumbing for washing machine and tumble dryer. To the left of the hallway is the large extension which provides a spacious and airy kitchen/diner and living area built in a barn style with an apex ceiling with large exposed beams and glass doors at the rear overlooking the patio and garden. There is a seating area with a wall mounted tv and a log burner to one end, a dining area and at the front the kitchen with a central island and bar stools. There are shaker style units, wood and granite worktops and integral appliances consisting of an eye level oven, microwave, warming drawer, dishwasher and wine fridge as well as space for an American fridge freezer. To the other end of the hallway the passage leads to the original part of the house . There are new double glazed casement windows throughout the house except for a few original leaded light ones with secondary glazing and new hard wood flooring to the ground floor. There is a downstairs bathroom which has a bath and separate walk in shower and a heated towel rail. To the ground floor there is a principal double aspect reception room which has an inglenook fireplace with an open fire as well as two further reception rooms, one a snug and the other a music room.There is also a big study which has inbuilt shelving, a desk unit and storage. There are two staircases leading to the first floor and the original front door in front of one of the staircases. Upstairs, there are five bedrooms and a family bathroom with the fifth bedroom currently being used as a dressing room for the master bedroom with built in cupboards.
Outside , there is a pretty garden to the front of the house with a lawn and flower borders and a large holly tree supposedly the original holly bush that gives the house its name. To the rear there is a patio with an entertaining area and garden furniture and steps leading up to the extensive lawn. Mature trees are dotted and flower borders at the edges create the perfect country cottage garden. There is also a vegetable plot with enclosed raised beds amongst gravel and a modern irrigation system is installed and controlled from a mobile app. At the far end of the plot, there is a recent addition of a new building which is now used as a gym, and tv/ snug room so ideal for teenagers or it could be used as a large home office. There is electric heating and wired internet
Situation and Schooling
The village of Newton Longville has a shop, a post office , a butcher and The Crooked Billet thatched public house. It is in the catchment area for the Royal Latin (grammar) School in Buckingham. Newton Longville Church of England Combined School provides primary education for children between the ages of 4 and 11.
Conveniently located for commuters, the property is just a short drive from the A5 and M1 motorways, while Bletchley railway station is less than three miles away, providing regular direct services to London Euston in less than 40 minutes with ample rush hour parking. For journeys further afield, Luton Airport is only 20 miles from the village.
Council Tax Band F
EPC rating E
Gas and sewage mains
Brochures
Brochure 1- COUNCIL TAXA payment made to your local authority in order to pay for local services like schools, libraries, and refuse collection. The amount you pay depends on the value of the property.Read more about council Tax in our glossary page.
- Band: F
- LISTED PROPERTYA property designated as being of architectural or historical interest, with additional obligations imposed upon the owner.Read more about listed properties in our glossary page.
- Listed
- PARKINGDetails of how and where vehicles can be parked, and any associated costs.Read more about parking in our glossary page.
- Gated
- GARDENA property has access to an outdoor space, which could be private or shared.
- Private garden
- ACCESSIBILITYHow a property has been adapted to meet the needs of vulnerable or disabled individuals.Read more about accessibility in our glossary page.
- Ask agent
Hollybush Farm, Westbrook End, Newton Longville, MK17 0DF
Add an important place to see how long it'd take to get there from our property listings.
__mins driving to your place
Get an instant, personalised result:
- Show sellers you’re serious
- Secure viewings faster with agents
- No impact on your credit score
Your mortgage
Notes
Staying secure when looking for property
Ensure you're up to date with our latest advice on how to avoid fraud or scams when looking for property online.
Visit our security centre to find out moreDisclaimer - Property reference S1349797. The information displayed about this property comprises a property advertisement. Rightmove.co.uk makes no warranty as to the accuracy or completeness of the advertisement or any linked or associated information, and Rightmove has no control over the content. This property advertisement does not constitute property particulars. The information is provided and maintained by eXp UK, East of England. Please contact the selling agent or developer directly to obtain any information which may be available under the terms of The Energy Performance of Buildings (Certificates and Inspections) (England and Wales) Regulations 2007 or the Home Report if in relation to a residential property in Scotland.
*This is the average speed from the provider with the fastest broadband package available at this postcode. The average speed displayed is based on the download speeds of at least 50% of customers at peak time (8pm to 10pm). Fibre/cable services at the postcode are subject to availability and may differ between properties within a postcode. Speeds can be affected by a range of technical and environmental factors. The speed at the property may be lower than that listed above. You can check the estimated speed and confirm availability to a property prior to purchasing on the broadband provider's website. Providers may increase charges. The information is provided and maintained by Decision Technologies Limited. **This is indicative only and based on a 2-person household with multiple devices and simultaneous usage. Broadband performance is affected by multiple factors including number of occupants and devices, simultaneous usage, router range etc. For more information speak to your broadband provider.
Map data ©OpenStreetMap contributors.




