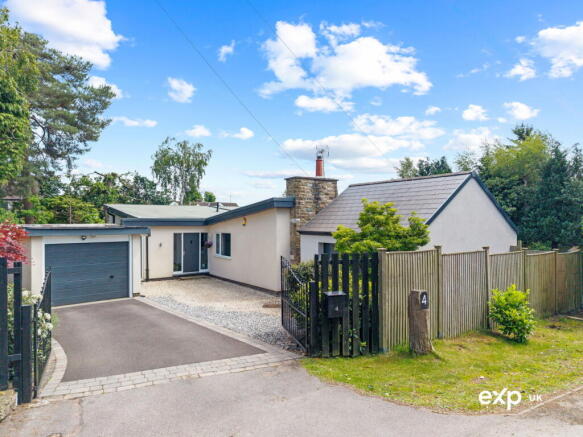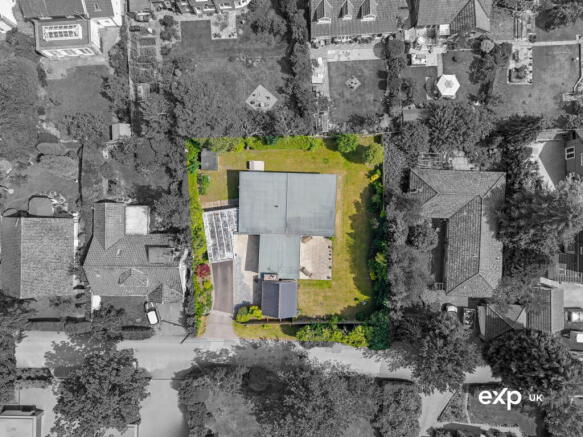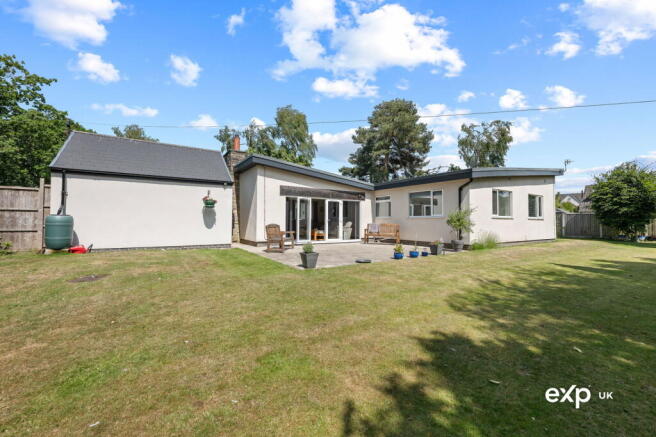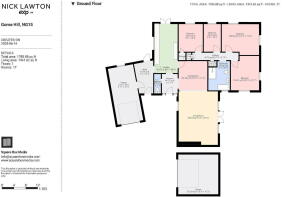Gorse Hill, Ravenshead

- PROPERTY TYPE
Detached Bungalow
- BEDROOMS
4
- BATHROOMS
1
- SIZE
Ask agent
- TENUREDescribes how you own a property. There are different types of tenure - freehold, leasehold, and commonhold.Read more about tenure in our glossary page.
Freehold
Key features
- Spacious Detached Modern Four-Bedroom Bungalow with Unique Design & One-Level Easy-Maintenance Lifestyle
- Generous One-Fifth-of-An-Acre Plot with Fabulous Landscaped Rear Garden, Expanse of Lawn & Sunny Patios
- Charming No-Through Road Enjoying Quiet Seclusion in Sought-After Village Location
- Large Private Gated Driveway with Ample Off-Road Parking & Two Spacious Garages
- Stylish Contemporary Fitted Breakfast Kitchen with Doors out to Garden, Practical Separate Utility Room & Modern Cloakroom
- Beautifully Presented Throughout with a Stylish interior, High-Quality Fittings & Finishes, and a Contemporary Elegant Décor
- Flexible Living Space & Versatile Layout with Two Spacious Open-Plan Reception Rooms
- Four Good-Sized Bedrooms & Modern Family Bathroom including both Bath and Shower
- Conveniently Located for Commuters, with Easy Transport Links to Nottingham & Close to J27 of M1
- Please Quote Ref NL1140 when arranging your Viewing By Appointment. Lines are Open 24/7!
Description
Welcome to Gorse Hill, Ravenshead…
Tucked away in the heart of the ever-desirable village of Ravenshead, boasting the most enviable location, this sought-after no-through road is known for its attractive setting and stylish blend of both contemporary and character-style properties. This superb, spacious detached modern bungalow enjoys an impressive individual architectural design with angular lines and elegant, light-filled accommodation comprising versatile reception areas, a modern breakfast kitchen with separate utility and cloakroom, along with four well-appointed, flexible bedrooms and a modern family bathroom. The low-maintenance, one-level lifestyle is all set in beautifully landscaped gardens with extensive driveway parking and two garages on a fantastic private plot totalling just over one-fifth of an acre.
Please quote Ref NL1140 when arranging to view this wonderful home with its charming address.
Arriving home…
Internally the design and finish of this unique home are superb, with beautifully proportioned, attractively presented interiors, and a versatile and easy-flowing layout. As you step inside the spacious entrance hall, you are immediately struck by the open, bright, and airy space that creates an easy, welcoming environment. A handy cloakroom is conveniently positioned here for guests. The reception area leads directly into both the modern breakfast kitchen and through to the open-plan dining room. The breakfast kitchen doors open out onto a sunny patio for al-fresco breakfasts, and there is a practical separate utility room with access into the garage. The kitchen opens back into the dining room, a flexible reception space that opens directly into the spacious lounge. This expansive, airy room features a striking character fireplace at the far end of the room, along with an almost full-width glazed wall of windows and doors leading seamlessly out onto the rear garden terrace.
Located on the other side of the property, ensuring a wonderful degree of privacy, a choice of four good-sized, versatile bedrooms are all accessed from an inner hall. The bedroom accommodation is well balanced, with all enjoying ample light, and the principal is a quiet retreat overlooking the rear garden. There is plenty of storage here alongside a modern fitted family bathroom. This exceptional home offers quite extensive accommodation with an abundance of natural light and modern amenities, making it perfect for comfortable living.
Step outdoors…
With beautifully landscaped gardens and glorious outside space to entertain and unwind, this meticulously presented single-story home benefits from plenty of private parking too with its securely gated driveway to the front and its extensive garaging. There is an attached garage (22'2" x 9'10") having power and lighting with up-and-over door and window to the rear, plus an additional second detached garage (15'7" x 15'3") with electric up-and-over door, power, lighting, and a personnel door to the rear.
Gated side access to both sides of the property leads through to the enclosed rear garden. Here a neatly laid wrap-around lawn is landscaped with sunny patio spaces and edged with mature planting, all enjoying privacy in a generous plot of just over one-fifth-of-an-acre.
Please look through the photographs and see the video to get a true appreciation of this unique home in its private setting, enjoying village life in Ravenshead.
Take a look around…
Entrance Hall
You are welcomed into a spacious and well-appointed open-plan entrance hall that exudes both comfort and contemporary style. This inviting interior is filled with an abundance of natural light, featuring openings that connect seamlessly to both the kitchen and the dining room.
Cloakroom
Accessed via the entrance hall, the handy cloakroom is fitted with a low-flush w.c, along with a wash basin with a tiled splashback. The room is decorated with a fabulous vibrant bold décor.
Breakfast Kitchen 6.07m x 3.02m (19'11" x 9'11")
Sleek and modern wall and base cupboards run both sides of the kitchen, along with full-height cabinetry. There is plenty of countertop running the length of the units inset with a one-and-a-half-bowl sink and drainer. Appliances include an oven and a four-ring hob with an extractor above, plus there is plumbing for a dishwasher. The worktop extends to incorporate a built-in breakfast bar, creating a social hub for casual kitchen dining. Throw open the doors here to the rear garden onto a paved seating area to enjoy your morning coffee or an al-fresco breakfast with views out over the garden. There are uPVC windows to the side and rear, and the room is finished with wood-effect flooring.
Utility Room
Practically positioned, adjoining the kitchen, the separate utility room includes plumbing and accommodates space for a washing machine as well as space for a tumble dryer. This is complemented by a worktop above to maintain an organized environment. This functional space is ideal for minimizing clutter. A useful courtesy door leads to the garage, in addition to doors that lead outdoors, providing access to both the front and rear exteriors.
Dining Room 3.61m x 3.53m (11'10" x 11'7")
This flexible space is ideally placed for a dining room with its direct access from the kitchen. The room is decorated in bold warm tones, and there is a radiator. This open room has a slight step down to the lounge.
Lounge 5.92m x 4.83m (19'5" x 15'10")
The large open-plan lounge offers the perfect space to relax. A feature stone wall makes an attractive focal point with an inset electric stove. Angular lines to the ceiling add an interesting contemporary geometric aesthetic, and the whole space is light and bright thanks to a magnificent wall of almost full glazing, with windows and double doors taking full advantage of the outlook over the rear garden, framing the landscaped vista, and allowing the views to take centre stage. The doors open directly out onto a sunny South facing patio to extend the living space during the warmer months. The room is decorated with wood-effect flooring, and there is a radiator.
Inner Hall
An inner hall maintains a comfortable separation between the living areas and the bedrooms. The airing cupboard with boiler and hot water tank is housed here, and there is a further useful storage cupboard.
Principal Bedroom 4.55m x 3.61m (14'11" x 11'10")
The principal bedroom unfolds directly ahead of you, enjoying a private position with a sense of space and quiet sophistication. Decorated with a relaxing and calm palette, there are dual-aspect uPVC windows to both sides and the rear, and there is a radiator.
Bedroom Two 3.45m x 3.3m (11'4" x 10'10")
Another quiet, comfortable, and light and bright bedroom thanks to dual aspect uPVC windows to the side. Built-in wardrobes are seamlessly integrated along one wall, offering plenty of storage, and there is a radiator.
Bedroom Three 3.33m x 3m (10'11" x 9'10")
A third double bedroom with a uPVC window to the rear and a radiator. And if you needed more storage, this bedroom has a built-in cupboard.
Bedroom Four 3.3m x 2.11m (10'10" x 6'11")
The fourth flexible bedroom has a radiator, and there is a uPVC window to the rear.
Bathroom 3.45m x 2.67m (11'4" x 8'9")
The bedrooms are served by a well-appointed family bathroom fitted with a contemporary suite comprising a panelled bath, as well as a useful separate double shower cubicle. The suite also includes a washbasin and a low-flush w.c. There is a heated towel rail, and the bathroom is decorated with wood-effect flooring and has a uPVC window to the side.
Gardens and Grounds
As you pass through the gated entrance, the tranquil setting and privacy are evident immediately. A sizeable, neatly presented driveway provides plenty of parking for family and guests. This leads to the attached garage (22'2" x 9'10") with power, lighting, an up-and-over door, and a window to the rear. An additional secondary detached garage (15'7" x 15'3"), also having an electric up-and-over door, power, lighting, and a personnel door to the rear, ensures there is ample room for vehicles and storage. The accommodation is privately tucked away from the main road, and secure gated side access situated on both sides of the property leads through to the rear. Here is a garden you won't want to leave. Predominantly laid to lawn, beautifully manicured grounds wrap around the rear of this dynamic building and are neatly landscaped and exceptionally well kept with mature shrub planting. Everything about this space feels tranquil, with the setting enjoying a high degree of privacy. Attractive expanses of thoughtfully placed patios offer the perfect settings for garden furniture. The neatly paved patio spot to the rear of the kitchen is ideal to sit awhile, and the larger terrace adjoining the lounge is perfect for outside dining and entertaining. The delightful outside space, with its generous plot of just over a fifth of an acre, is indeed a highlight of this special home.
An envious setting on Gorse Hill…
Gorse Hill is a quiet, tree-lined, no-through road, a pretty turning off popular Longdale Lane. Ideally nestled away, this characteristic and charming residential address offers a sense of tranquil seclusion set in a private position with a countryside feel but still enjoys all of the benefits of being in the heart of a well-connected village. It's an easy and pleasurable stroll from Gorse Hill to the local shops, which include a Nisa Convenience store, deli/butcher, grocers, and a post office. A Sainsbury's Local offers further shopping, and a farm shop provides a taste of country life. Village residents enjoy a strong sense of community, often coming together for local events and activities at the many vibrant amenities, including several village pubs, a village hall, a library, a church, and a leisure centre. There are also all the necessary facilities, including the doctor's surgery, a dentist, a chemist, and hairdressers. There is primary schooling in the village and catchment secondary schools close by. Ravenshead offers the perfect mix of countryside living and modern convenience. It is the ideal spot to explore the stunning, picturesque, natural beauty of the surrounding woodlands and forests, but travel links are also quick and easy, with junction 27 of the M1 nearby, and Mansfield and Nottingham are also easy to reach for more facilities." - Nick Lawton, eXp
Agents Notes
These details, whilst believed to be accurate are set out as a general outline only for guidance and do not constitute any part of an offer or contract. Intending purchasers should not rely on them as statements of representation of fact, but must satisfy themselves by inspection or otherwise as to their accuracy. No person in this firms employment has the authority to make or give any representation or warranty in respect of the property, or tested the services or any of the equipment or appliances in this property. With this in mind, we would advise all intending purchasers to carry out their own independent survey or reports prior to purchase. All measurements and distances are approximate only and should not be relied upon for the purchase of furnishings or floor coverings. Your home is at risk if you do not keep up repayments on a mortgage or other loan secured on it.
Anti-Money Laundering
Important Information on Anti-Money Laundering Check
We are required by law to conduct Anti-Money Laundering checks on all parties involved in the sale or purchase of a property. We take the responsibility of this seriously in line with HMRC guidance in ensuring the accuracy and continuous monitoring of these checks. Our partner, Move Butler, will carry out the initial checks on our behalf. They will contact you and where possible, a biometric check will be sent to you electronically only once your offer has been accepted.
As an applicant, you will be charged a non-refundable fee of £30 (inclusive of VAT) per buyer for these checks. The fee covers data collection, manual checking, and monitoring. You will need to pay this amount directly to Move Butler and complete all Anti-Money Laundering checks before your offer can be formally accepted and the sale instructed.
You will also be required to provide evidence of how you intend to finance your purchase prior to formal acceptance of any offer.
- COUNCIL TAXA payment made to your local authority in order to pay for local services like schools, libraries, and refuse collection. The amount you pay depends on the value of the property.Read more about council Tax in our glossary page.
- Band: F
- PARKINGDetails of how and where vehicles can be parked, and any associated costs.Read more about parking in our glossary page.
- Garage,Driveway
- GARDENA property has access to an outdoor space, which could be private or shared.
- Yes
- ACCESSIBILITYHow a property has been adapted to meet the needs of vulnerable or disabled individuals.Read more about accessibility in our glossary page.
- Ask agent
Gorse Hill, Ravenshead
Add an important place to see how long it'd take to get there from our property listings.
__mins driving to your place
Get an instant, personalised result:
- Show sellers you’re serious
- Secure viewings faster with agents
- No impact on your credit score
Your mortgage
Notes
Staying secure when looking for property
Ensure you're up to date with our latest advice on how to avoid fraud or scams when looking for property online.
Visit our security centre to find out moreDisclaimer - Property reference S1349807. The information displayed about this property comprises a property advertisement. Rightmove.co.uk makes no warranty as to the accuracy or completeness of the advertisement or any linked or associated information, and Rightmove has no control over the content. This property advertisement does not constitute property particulars. The information is provided and maintained by eXp UK, East Midlands. Please contact the selling agent or developer directly to obtain any information which may be available under the terms of The Energy Performance of Buildings (Certificates and Inspections) (England and Wales) Regulations 2007 or the Home Report if in relation to a residential property in Scotland.
*This is the average speed from the provider with the fastest broadband package available at this postcode. The average speed displayed is based on the download speeds of at least 50% of customers at peak time (8pm to 10pm). Fibre/cable services at the postcode are subject to availability and may differ between properties within a postcode. Speeds can be affected by a range of technical and environmental factors. The speed at the property may be lower than that listed above. You can check the estimated speed and confirm availability to a property prior to purchasing on the broadband provider's website. Providers may increase charges. The information is provided and maintained by Decision Technologies Limited. **This is indicative only and based on a 2-person household with multiple devices and simultaneous usage. Broadband performance is affected by multiple factors including number of occupants and devices, simultaneous usage, router range etc. For more information speak to your broadband provider.
Map data ©OpenStreetMap contributors.




