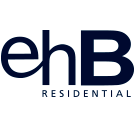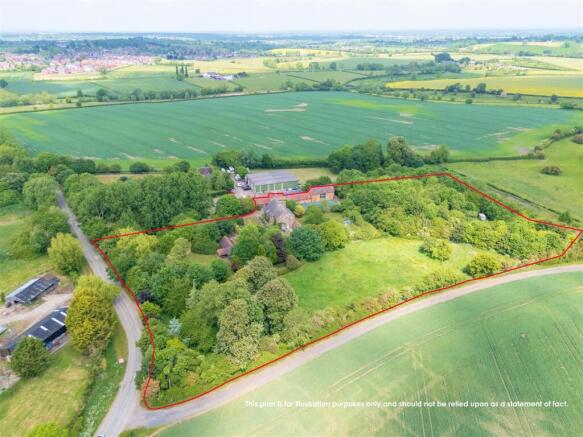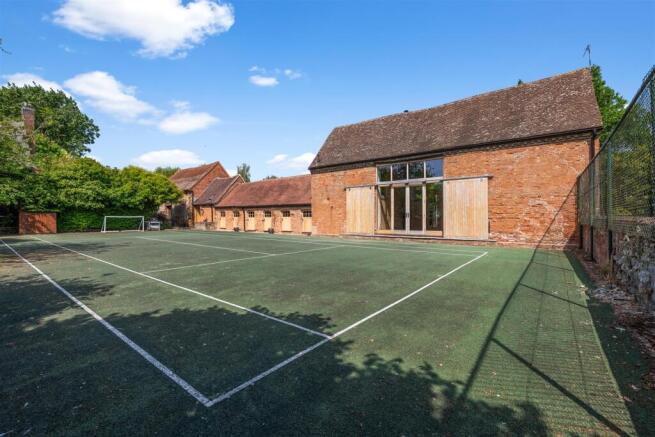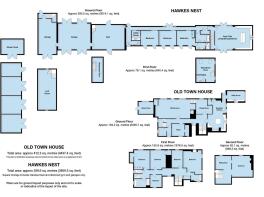6 bedroom country house for sale
Knightcote Road, Bishops Itchington, Southam

- PROPERTY TYPE
Country House
- BEDROOMS
6
- BATHROOMS
2
- SIZE
Ask agent
- TENUREDescribes how you own a property. There are different types of tenure - freehold, leasehold, and commonhold.Read more about tenure in our glossary page.
Freehold
Description
The Old Town House is an attractive Grade II listed property steeped in history with many character period features throughout. The property offers flexible accommodation over three levels. Within the grounds lies Hawkes Nest which is an attractive barn conversion which has been renovated to a high standard and provides additional on-site living or potential working from home spaces.
To the rear of the property is an attractive lawned garden, kitchen garden and tennis court with a woodland beyond with its own Shepherds Hut and a paddock to the side of the property. The property is well set back from the main road with further grounds and large pond to the front. Having many outbuildings offering a potential buyer much flexibility to pursue various hobbies and excellent storage options. The agents consider it is essential to see all that is on offer.
The Old Town House -
Rear Lobby - With stable door to garden and door to...
Utility - 4.83m x 2.69m (15'10" x 8'10") - Fitted with base cupboards with working surfaces over, sink unit, plumbing for washing machine, tiled splashbacks, tiled floor, two windows, fitted cupboard, radiator.
Breakfast Kitchen - 4.88m max x 8.10m (16' max x 26'7") - With an attractive timber farm house style kitchen, tiled and solid working surfaces, Belfast sink, partially concealed Neff dishwasher, large central island, Electric Aga, high level wall cupboards, slate tiled floor, double glazed timber framed multi paned window.
Breakfast Area with wall lighting, stable style door to side elevation, further multi paned double glazed window, period bread oven, window to rear elevation, pantry, two radiators.
Central Hallway - With exposed stonework and beams, original front door, understairs store cupboard. Second staircase rising to first floor, with understairs store cupboard, window, access point to sealed off cellarage.
Rear Lobby - With further door to outside, flagstone floor, door leading to...
Ground Floor Wc - With white low level WC, wash hand basin, window with secondary glazed units, radiator.
Dining Room - 2.90m plus inglenook x 4.27m (9'6" plus inglenook - With multi paned window with secondary glazed unit, feature exposed stonework and inglenook recess, flagged floor.
Sitting Room - 8.41m plus inglenook x 5.08m (27'7" plus inglenook - An attractive, spacious room with beamed ceiling, feature fireplace with onset wood burner with inglenook, wall lighting. Two multi paned windows to rear elevation with secondary glazed unit and further door to garden, radiator.
Study - 4.50m into inglenook x 3.30m (14'9" into inglenook - With beams, wall light point, radiator, multi paned window with secondary glazed unit, further glazed window to inglenook.
First Floor Landing - With windows to front elevation, exposed beams and feature stonework, sliding doors to AIRING CUPBOARD with insulated hot water cylinder and slatted shelving, high level cupboards over.
Bedroom One - 4.88m x 6.65m (16' x 21'10") - With three multi paned windows, two radiators, coved cornicing, wall light.
Shower Room - Fitted with a white suite to comprise; low level WC, wash hand basin, double shower cubicle with wall mounted shower and control, window to front elevation.
Bedroom Four - 2.97m x 4.65m (9'9" x 15'3") - With timber framed window with secondary glazing unit behind, radiator, coved cornicing.
Bedroom Three - 3.94m x 5.13m (12'11 x 16'10") - With coved cornicing, multi paned windows with secondary glazed unit behind, radiator, feature fireplace, door to walk-in wardrobe with window.
Bedroom Two - 4.14m x 5.23m inc fitted w'robe (13'7" x 17'2" inc - With multi paned window, with secondary glazed unit behind, double radiator, coved cornicing, fitted wardrobes, fireplace surround, door to walk-in store.
Bedroom Five - 3.02m x 3.38m (9'11" x 11'1") - With feature semi angled ceiling lines, exposed ceiling timber, timber framed window to front, radiator.
Family Bathroom - Fitted with a period style suite to comprise; rolled top bath with period style taps and shower attachment, wash hand basin, low level WC, double shower cubicle and rainwater style shower head and additional shower attachment, radiator towel rail, tongue and groove panelling and tiled splashbacks, multi paned window with secondary glazing to side elevation, extractor.
Attic Bedroom - Approached via a wonderful dog leg staircase leading up to this two room, semi-open plan space, with sitting and bedroom areas with vaulted ceilings and an abundance of exposed timbers, wide board flooring.
Sitting Area - 4.04m x 6.91m into eaves (13'3" x 22'8" into eaves - Fitted bookcase, electric heater. Dormer window to rear.
Bedroom Area - 5.23m max x 5.59m (17'2" max x 18'4") - With dormer window to rear, feature vaulted ceilings, hatch to eaves access, fireplace and electric heater.
Attached Boiler Room/Store - 3.96m x 3.35m (13' x 11') - With multi paned window, Grant oil boiler controlling the central heating to the main house.
Hawkes Nest - Approached to the rear of the main house, Hawkes Nest is an attractive barn conversion. Stylish presented and completed to a high specification, which can be accessed via a separate driveway, if required and is immediately to the side and rear of the main house. Attractive timber entrance door, with Well to the side.
Entrance Hallway - With attractive L-shaped hall with brick floor, vaulted ceilings and exposed timberwork and brickwork, bulkhead lighting.
Guest Wc - With period style WC toilet and wall mounted wash hand basin, skylight.
Utility Room - 1.98m x 2.16m (6'6" x 7'1") - With wood block working surface, Belfast sink, space for washing machine, feature vaulted ceiling, sliding door.
Inner Hallway - Continues in the same style with tiled floor, bulkhead lighting, double glazed timber doors leading to garden. Cupboard housing Daikin boiler and hot water cylinder, slatted shelving, downlighter points and under floor heating manifolds.
Bedroom Three - 4.11m x 3.28m (13'6" x 10'9") - With feature vaulted ceiling, timber panelling, exposed brickwork to stable style double glazed timber doors to front elevation, timber flooring.
Bedroom Two - 3.99m x 3.25m (13'1" x 10'8") - With feature vaulted ceiling, timber panelling, exposed brickwork to stable style double glazed timber doors to front elevation, timber flooring.
Bedroom One - 4.45m max x 3.28m (14'7" max x 10'9") - With feature vaulted ceiling, timber panelling, exposed brickwork to stable style double glazed timber doors to front elevation, timber flooring. Fitted wardrobe with hanging. Door leading to...
En-Suite Shower Room - Fitted with an attractive period style suite with period style WC, circular wash hand basin set into vanity cupboard. Door to shower area with fixed rainwater style showerhead with additional hand held shower attachment, slate look tiled floor, electric towel rail.
Family Bathroom - Attractively fitted with a period style suite to comprise; Free standing double ended slipper bath with period style mixer tap with telephone style shower attachment, wash hand basin set onto vintage style stand, period style WC with pull chain, exposed brickwork, downlighter points to ceiling, copper radiator towel rail.
Lobby - Lobby leading to mezzanine and ledge and braced door to...
Living/Dining/Kitchen - 8.81m x 5.49m (28'11" x 18') - Being an impressive double height vaulted room with exposed timbers.
Living/Dining Area - With twin double glazed doors to front and rear, brick floor. Contura contemporary wood burner. Useful understairs store cupboard.
Kitchen Area - Comprehensively fitted with an attractive range of blue wall and base units with wood block and marble working surfaces, Belfast sink, mixer tap, Stoves electric Range oven, exposed brickwork, wall light points, breakfast bar, space for American style fridge.
Mezzanine Room - 4.14m x 5.46m inc staircase (13'7" x 17'11" inc s - Galleried to the living/dining/kitchen with glazed panels, wall light points, radiator.
Shower Room - With low level WC, concealed cistern, wash hand basin set into vanity cupboard with mono-mixer, corner shower cubicle with rainwater style shower and additional shower attachment, splashback tiling, tiled floor, electric towel rail.
Rear Garden - Laid to a combination of decking and stone chippings with raised borders, patio area, gate also leads to the area behind the Gym and Garage block.
Gym And Garage Block - 7.62m x 5.59m (25' x 18'4") - Attached to the side of Hawkes Barn is an attractive brick and stone arrangement of outbuildings providing gym and garaging facilities. Gym Approached via steps up to wide ledge and braced door. Main Space with exposed vaulted ceiling, power and light as fitted, door to double garage, staircase up to...
Mezzanine Storage Area - 2.39m x 5.61m inc staircase (7'10" x 18'5" inc sta -
Double Garage - 7.52m x 6.05m (24'8" x 19'10") - With twin double doors to front, leads to this oversized garage which also has twin double doors to the rear, leading to an outbuilding yard area. Step up and internal door to large garage/workshop, power and light as fitted, storage bench.
Large Garage/Workshop - 4.06m x 8.20m (13'4" x 26'11") - To the front outside is a Tesla electric car charging point. With double timber doors to front, power and light as fitted doorway to rear with stairs to loft room and door to outside.
Loft Room - 4.53m x 9.32m (14'10" x 30'6") - With light.
Mower Shed - 3.40m x 5.18m (11'2" x 17') - Approached to the front of the property via the driveway to Hawkes Nest. With double doors providing useful storage.
Additional Garage/Storage Block - Located towards the front of the property there are three garage with twin doors to the front measuring approx 14' x 15' each. Additional brick stable/store to the side.
Grounds, Garden And Outside - The Old Town House is discretely set back from the main road and approached via gated driveway which leads down to a gravel parking area adjacent to the property.
Outside - To the front of the property are lawned grounds and gardens, and a large pond. There is also a separate driveway which leads to the front of the main building and gives independent access if required to Hawkes Nest. There is also an additional gravel parking area to the rear of the front garaging block and the side of the mower shed.
To the right of the main driveway is a Paddock. To the rear of the main house is another lawned garden including ornamental ponds, patio areas, attractive brick walling, kitchen garden with two greenhouses and a tennis court located between the house and Hawkes Nest.
To the rear of the main gardens leads onto attractive woodland which leads through to a Shepherds Hut included in the sale. Also in the kitchen garden is a shed.
Services - All mains services are understood to be connected to the property with the exception of gas and mains drainage. NB We have not tested the central heating, domestic hot water system, kitchen appliances or other services and whilst believing them to be in satisfactory working order we cannot give any warranties in these respects. Heating to the main house is by way of oil fired heating with supplementary electric heating to the top floor. Hawkes Nest is heated by way of air source heat pump. Interested parties are invited to make their own enquiries. Drainage is by the way of a Klargester domestic treatment plant.
Council Tax - Old Town House Council Tax Band G.
Hawkes Nest Council Tax Band G.
Rights Of Way & Covenants - The property is sold subject to and with the benefit of, any rights of way, easements, wayleaves, covenants or restrictions etc, as may exist over the same whether mentioned herein or not.
Tenure - The property is understood to be freehold although we have not inspected the relevant documentation to confirm this.
Location - Old Town House
Knightcote Road
Bishops Itchington
Southam
CV47 2SL
Brochures
Knightcote Road, Bishops Itchington, SouthamBrochure- COUNCIL TAXA payment made to your local authority in order to pay for local services like schools, libraries, and refuse collection. The amount you pay depends on the value of the property.Read more about council Tax in our glossary page.
- Ask agent
- PARKINGDetails of how and where vehicles can be parked, and any associated costs.Read more about parking in our glossary page.
- Yes
- GARDENA property has access to an outdoor space, which could be private or shared.
- Yes
- ACCESSIBILITYHow a property has been adapted to meet the needs of vulnerable or disabled individuals.Read more about accessibility in our glossary page.
- Ask agent
Energy performance certificate - ask agent
Knightcote Road, Bishops Itchington, Southam
Add an important place to see how long it'd take to get there from our property listings.
__mins driving to your place
Get an instant, personalised result:
- Show sellers you’re serious
- Secure viewings faster with agents
- No impact on your credit score



Your mortgage
Notes
Staying secure when looking for property
Ensure you're up to date with our latest advice on how to avoid fraud or scams when looking for property online.
Visit our security centre to find out moreDisclaimer - Property reference 33966890. The information displayed about this property comprises a property advertisement. Rightmove.co.uk makes no warranty as to the accuracy or completeness of the advertisement or any linked or associated information, and Rightmove has no control over the content. This property advertisement does not constitute property particulars. The information is provided and maintained by ehB Residential, Leamington Spa. Please contact the selling agent or developer directly to obtain any information which may be available under the terms of The Energy Performance of Buildings (Certificates and Inspections) (England and Wales) Regulations 2007 or the Home Report if in relation to a residential property in Scotland.
*This is the average speed from the provider with the fastest broadband package available at this postcode. The average speed displayed is based on the download speeds of at least 50% of customers at peak time (8pm to 10pm). Fibre/cable services at the postcode are subject to availability and may differ between properties within a postcode. Speeds can be affected by a range of technical and environmental factors. The speed at the property may be lower than that listed above. You can check the estimated speed and confirm availability to a property prior to purchasing on the broadband provider's website. Providers may increase charges. The information is provided and maintained by Decision Technologies Limited. **This is indicative only and based on a 2-person household with multiple devices and simultaneous usage. Broadband performance is affected by multiple factors including number of occupants and devices, simultaneous usage, router range etc. For more information speak to your broadband provider.
Map data ©OpenStreetMap contributors.




