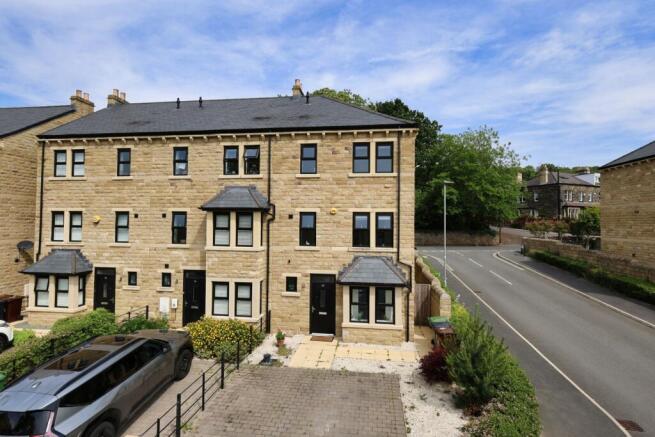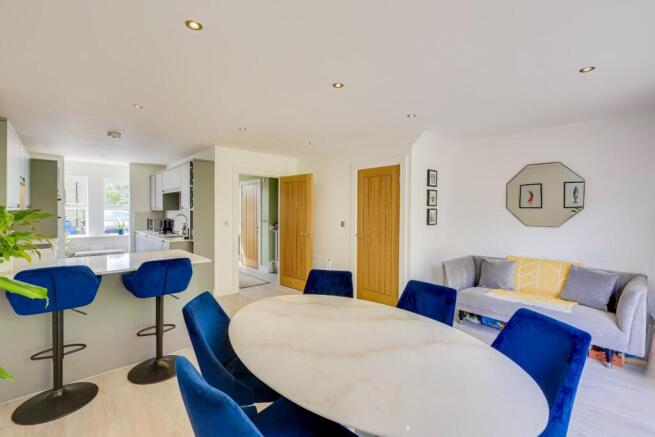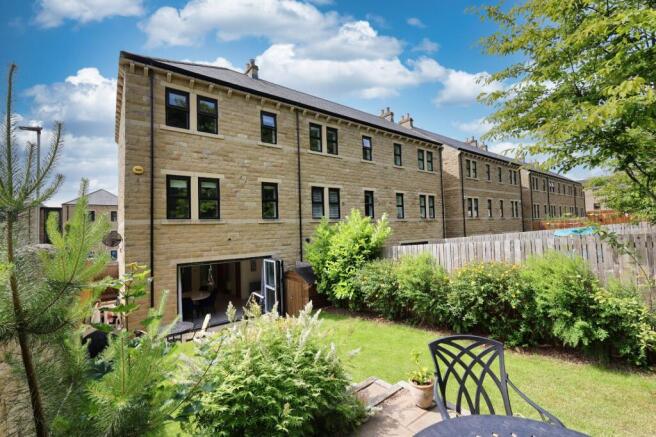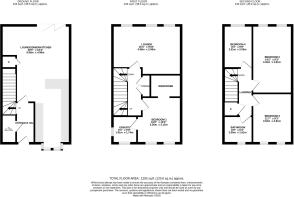Catherines Walk, Horsforth, Leeds, West Yorkshire, LS18

- PROPERTY TYPE
House
- BEDROOMS
4
- BATHROOMS
2
- SIZE
Ask agent
- TENUREDescribes how you own a property. There are different types of tenure - freehold, leasehold, and commonhold.Read more about tenure in our glossary page.
Freehold
Key features
- Stone End Townhouse.
- Set across three floors.
- Peaceful Modern Development.
- Four well-proportioned bedrooms.
- 28ft open-plan kitchen, dining & living space with garden access.
- Sleek kitchen with quartz worktops & integrated appliances.
- Spacious first-floor snug lounge with garden views.
- Principal bedroom with walk-in dressing area & luxury en-suite.
- Stylish family bathroom.
- Guest WC & under-stairs utility storage.
Description
LOCATION
Horsforth, named as one of the top 10 most desirable postcodes in England and is a prime residential location, popular with families and young professionals alike. The property is within easy reach of an array of excellent amenities including well regarded schooling for all ages, lovely canal & river walks, and the extensive shopping facilities found on New Road Side and Town Street including Morrisons supermarket. Horsforth Hall Park is a great addition to the community with a children’s playground, bandstand, cricket pitch, skate park and bowling green. For commuters, Horsforth Train Station provides services to Leeds, York and Harrogate. Kirkstall Forge Train Station is located down the A65 and offers further means of convenient access into the city (8 mins) and surrounding areas. The Ring Road (A6120) and the (A65) are nearby and provide main road links to the commercial centres of Leeds, Bradford, York and Harrogate, a regular bus service runs into the City Centre and, for the more travelled commuter, Leeds-Bradford Airport is a short drive away. All in all, this location is sought after by a wide variety of buyers and enjoys a strong sense of community and a thriving village atmosphere.
GROUND FLOOR
Step into a spacious, welcoming hallway laid with durable Amtico flooring that runs seamlessly into the main living area. There’s ample space to store coats and shoes, while a stylish two-piece WC adds everyday practicality for guests and family alike. The highlight of the home is the 28-foot open-plan kitchen, dining, and living area at the rear. This light-filled space features a bay window to the front and wide sliding doors at the back, creating a fluid connection to the garden. It’s a versatile hub, perfect for everything from casual family time to lively gatherings. The kitchen combines contemporary design with smart functionality—handleless grey cabinets, elegant quartz worktops, and a feature peninsula with casual seating for two. Integrated appliances include a tall fridge-freezer, double oven, induction hob, dishwasher, and inset sink. A cleverly concealed under-stairs cupboard provides extra storage and houses the washing machine, keeping the open space clean and uncluttered. With sliding doors leading straight to the garden, indoor-outdoor living comes naturally—ideal for summer entertaining or keeping an eye on children while cooking. The ground floor strikes the perfect balance of practicality, comfort, and sociable living.
FIRST FLOOR
Upstairs, a central landing with oak accents and twin storage cupboards sets a modern, cohesive tone. At the rear, a bright and tranquil snug lounge offers triple-aspect views over the garden—perfect for winding down in the evenings, with calming décor and a stylish panelled feature wall. To the front, the principal bedroom serves as a true retreat. Tall windows flood the room with light, while a fully fitted walk-in dressing area with bespoke wardrobes adds luxury. The en-suite is finished to a high standard with full tiling, a corner shower, freestanding vanity with bowl sink, and low-flush WC.
SECOND FLOOR
The second floor features a bright, spacious landing with contemporary oak doors and matching handrails. A drop-down ladder provides access to a part-boarded loft, offering extra storage. There are three well-presented bedrooms, including two generous doubles—one with bespoke fitted wardrobes and a pleasant view over the rear garden. All rooms are tastefully decorated in a modern style, creating a comfortable, inviting atmosphere. The floor is completed by a sleek three-piece bathroom with a panelled bath and mixer shower, a freestanding vanity sink, and a WC. Stylish porcelain tiling on the floors, shower surround, and half-height walls adds a high-end finish.
OUTSIDE
Set within a peaceful and stylish five-year-old development, this home benefits from a block-paved driveway for two vehicles, bordered by gravel and offering side access to the rear garden. Additional visitor parking and a communal bin store enhance the overall convenience. At the back, a beautifully landscaped, enclosed garden delivers privacy and charm. It’s framed by a striking Yorkshire stone wall and mature greenery beyond. Recently updated with planted borders and two paved seating areas—one discreetly tucked away for added seclusion—it’s a low-maintenance, child-friendly space, ideal for relaxing or entertaining outdoors.
BROCHURE DETAILS
Hardisty and Co prepared these details, including photography, in accordance with our estate agency agreement.
SERVICES - Disclosure of Financial Interests
Unless instructed otherwise, the company would normally offer all clients, applicants, and prospective purchasers its full range of estate agency services, including the valuation of their present property and sales service. We also intend to offer clients, applicants and prospective purchasers' mortgage and financial services advice through our association with Mortgage Advice Bureau. We will also offer to clients and prospective purchasers the services of our panel solicitors, removers, and contactors. We would normally be entitled to commission or fees for such services and disclosure of all our financial interests can be found on our website.
MORTGAGE SERVICES
We are whole of market and would love to help with your purchase or remortgage. Call to book your appointment today option 4.
SPECIAL NOTES
Still under 10 year NHBC with 5 years remaining. Service Charge within the complex circa £250 per year.
Brochures
Particulars- COUNCIL TAXA payment made to your local authority in order to pay for local services like schools, libraries, and refuse collection. The amount you pay depends on the value of the property.Read more about council Tax in our glossary page.
- Band: E
- PARKINGDetails of how and where vehicles can be parked, and any associated costs.Read more about parking in our glossary page.
- Yes
- GARDENA property has access to an outdoor space, which could be private or shared.
- Yes
- ACCESSIBILITYHow a property has been adapted to meet the needs of vulnerable or disabled individuals.Read more about accessibility in our glossary page.
- Ask agent
Catherines Walk, Horsforth, Leeds, West Yorkshire, LS18
Add an important place to see how long it'd take to get there from our property listings.
__mins driving to your place
Get an instant, personalised result:
- Show sellers you’re serious
- Secure viewings faster with agents
- No impact on your credit score
Your mortgage
Notes
Staying secure when looking for property
Ensure you're up to date with our latest advice on how to avoid fraud or scams when looking for property online.
Visit our security centre to find out moreDisclaimer - Property reference HAD250575. The information displayed about this property comprises a property advertisement. Rightmove.co.uk makes no warranty as to the accuracy or completeness of the advertisement or any linked or associated information, and Rightmove has no control over the content. This property advertisement does not constitute property particulars. The information is provided and maintained by Hardisty & Co, Horsforth. Please contact the selling agent or developer directly to obtain any information which may be available under the terms of The Energy Performance of Buildings (Certificates and Inspections) (England and Wales) Regulations 2007 or the Home Report if in relation to a residential property in Scotland.
*This is the average speed from the provider with the fastest broadband package available at this postcode. The average speed displayed is based on the download speeds of at least 50% of customers at peak time (8pm to 10pm). Fibre/cable services at the postcode are subject to availability and may differ between properties within a postcode. Speeds can be affected by a range of technical and environmental factors. The speed at the property may be lower than that listed above. You can check the estimated speed and confirm availability to a property prior to purchasing on the broadband provider's website. Providers may increase charges. The information is provided and maintained by Decision Technologies Limited. **This is indicative only and based on a 2-person household with multiple devices and simultaneous usage. Broadband performance is affected by multiple factors including number of occupants and devices, simultaneous usage, router range etc. For more information speak to your broadband provider.
Map data ©OpenStreetMap contributors.







