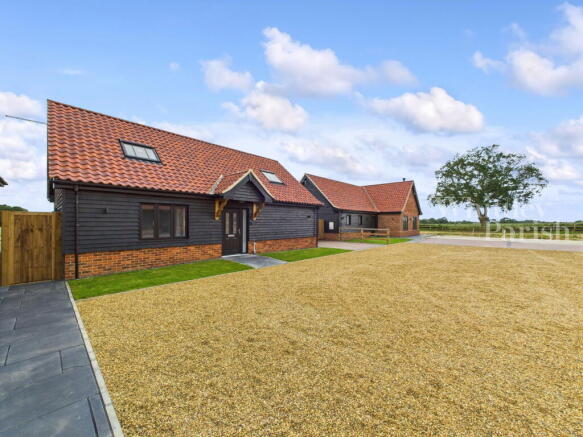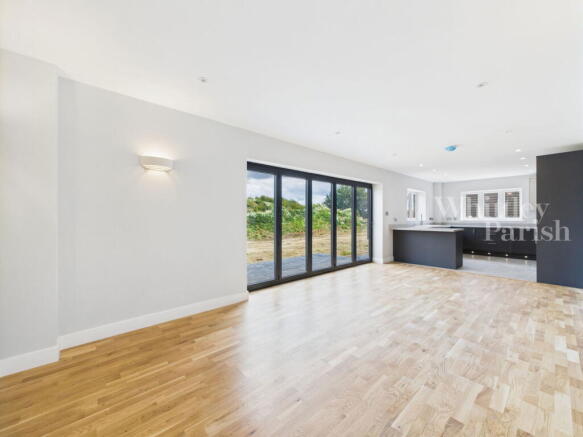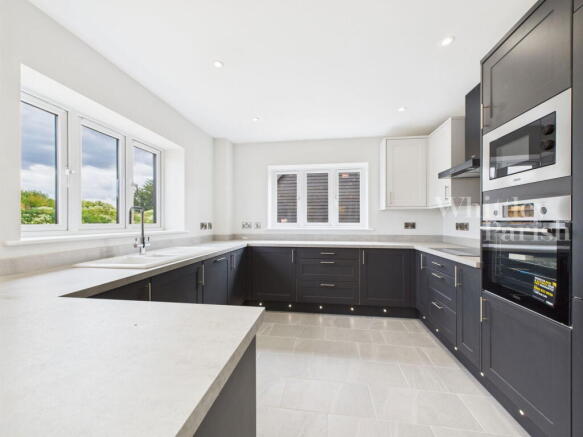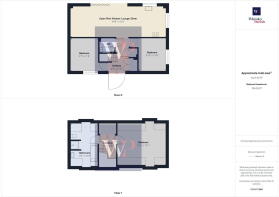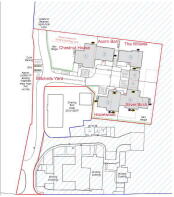Mill Road, Winfarthing
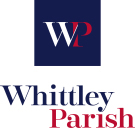
- PROPERTY TYPE
Detached
- BEDROOMS
3
- BATHROOMS
1
- SIZE
1,227 sq ft
114 sq m
- TENUREDescribes how you own a property. There are different types of tenure - freehold, leasehold, and commonhold.Read more about tenure in our glossary page.
Freehold
Key features
- 10 year structural warranty
- 1,245 sq ft
- En-suite
- High thermal insulation levels
- Rural views
- Air source heat pumps & under floor heating – providing reduced running costs
- High specification
- Individual design
- Freehold
- Private drainage
Description
This spacious three-bedroom home offers 1,245 sq ft of versatile living space, showcasing idyllic far reaching rural views and is set on a generous plot.
Plot 2 Guide Price £400,000
This private development is situated on a former working farm, where planning permission has enabled the transformation of existing agricultural buildings into new residential properties. At the front of the development, the original period farmhouse is still in situ, alongside a beautifully converted barn and a handful of period cottages that creates a delightful street scene. The development comprises five brand new dwellings set back from the existing building line offering stunning views over the rural countryside. Located to the outskirts of Winfarthing, a well-established village just 4.5 miles northwest of Diss, the village still retains a strong and active local community helped by having local amenities including schooling, a public house and fine church. A more extensive range of amenities and facilities can be found within the historic market town of Diss, set amid the beautiful Waveney Valley and with the benefit of a mainline railway station connecting to London Liverpool Street and Norwich.
These aesthetically pleasing dwellings have been built to replicate barn conversions in keeping with their local surroundings. Each property is individually designed and of traditional brick and block cavity wall construction with wide black weatherboard elevations, off a red brick plinth and under a clay pantile roof, finished with high quality modern and contemporary fixtures and fittings. Heated by energy efficient air source heat pumps with underfloor heating at ground floor level and radiators to first floor level, coupled with high thermal insulation levels resulting in reduced energy consumption. Every detail of the design and construction has been meticulously planned to maximise the use of space and light, creating versatile yet well-proportioned rooms. Some of the properties feature vaulted ceilings enhancing the sense of grandeur, with bi-folding doors from the kitchen and main reception rooms all seamlessly connecting the interior to a spacious, sun-drenched terrace perfect for both family living and entertaining.
The developers, Kenzoku, have built a strong reputation for careful craftmanship and quality homes over the past 30 years surpassing the standard levels now often seen with new build developments. Each dwelling comes with a 10 year structural warranty alongside the standard warranties for fixtures and fittings. Completion for the properties is due early 2025.
ENTRANCE HALL:
BEDROOM: - 2.92m x 3.56m (9'7" x 11'8")
BEDROOM: - 3.00m x 3.56m (9'10" x 11'8")
KITCHEN/LOUNGE/DINER: - 10.36m x 3.12m (34'0" x 10'3")
FIRST FLOOR LEVEL - LANDING:
BEDROOM: - 5.23m x 4.60m (17'2" x 15'1")
BATHROOM: - 2.97m x 4.95m (9'9" x 16'3")
Specification
KITCHENS - All kitchen and utility units with 'soft close' doors. Integrated Zanussi appliances, with oven and combi oven, hob and integrated extractor hood. Fully integrated fridge/freezer and dishwasher and washing machine. Wall tiling or upstand to match the worktops. Under cabinet lighting. Waste recycling bins (where possible).
BATHROOMS & EN-SUITES – White sanitary ware. Chrome finish taps and shower fittings. Thermostatically controlled showers. Hand held shower attachment to baths. Wall tiles for specified areas to bathrooms and en-suites. Chrome heated towel rails to bathrooms and en-suites.
CONSTRUCTION – Brick and black cavity wall construction, off a brick plinth with black weather boarding. Double glazed windows as standard. Highly insulated ground floors and lofts providing comfort and excellent efficiency.
ELECTRICAL - Generous number of sockets. CAT 6 connection points. Low energy LED light fittings. Mains smoke detectors with battery backup. TV aerial within the loft space. High speed broadband via 'Fibre to the Premises'.
INTERNAL DECORATION & FINISHES – Floor coverings throughout; ranging from carpets, oak engineered flooring and tiled flooring to bathrooms and en-suites. Tiled flooring to the kitchen utility and W.C. Oak internal doors.
HEATING SYSTEM – Air source heat pump powered central heating. Immersion heater. Zoned underfloor heating to ground floor and radiators to first floor level, touch screen programmable room thermostats.
EXTERNAL – Composite front doors, fitted with multi-locking points. Block weave driveways and landscaped rear gardens, being turfed with paved patios. Post and rail to most rear boundaries.
Services:
Drainage – private treatment plant servicing all 5 properties with each property contributing to the costs of servicing alongside maintenance of the share driveway.
Anti-Money Laundering Fee Statement
To comply with HMRC's regulations on Anti-Money Laundering (AML), Whittley Parish are legally required to conduct AML checks on every purchaser(s) once a sale is agreed. We use a government-approved electronic identity verification service from Landmark to ensure compliance, accuracy, and security. This is approved by the Government as part of the Digital Identity and Attributes Trust Framework (DIATF).
The cost of anti-money laundering (AML) checks is £50 + VAT (£60 inc VAT) per purchase, payable in advance after an offer has been accepted. This fee to Whittley Parish is mandatory to comply with HMRC regulations and must be paid before a memorandum of sale can be issued. Please note that the fee is non-refundable.
Brochures
Brochure 1Brochure 2Full Details- COUNCIL TAXA payment made to your local authority in order to pay for local services like schools, libraries, and refuse collection. The amount you pay depends on the value of the property.Read more about council Tax in our glossary page.
- Ask agent
- PARKINGDetails of how and where vehicles can be parked, and any associated costs.Read more about parking in our glossary page.
- Driveway,EV charging
- GARDENA property has access to an outdoor space, which could be private or shared.
- Private garden
- ACCESSIBILITYHow a property has been adapted to meet the needs of vulnerable or disabled individuals.Read more about accessibility in our glossary page.
- Ask agent
Energy performance certificate - ask agent
Mill Road, Winfarthing
Add an important place to see how long it'd take to get there from our property listings.
__mins driving to your place
Get an instant, personalised result:
- Show sellers you’re serious
- Secure viewings faster with agents
- No impact on your credit score
Your mortgage
Notes
Staying secure when looking for property
Ensure you're up to date with our latest advice on how to avoid fraud or scams when looking for property online.
Visit our security centre to find out moreDisclaimer - Property reference S1349924. The information displayed about this property comprises a property advertisement. Rightmove.co.uk makes no warranty as to the accuracy or completeness of the advertisement or any linked or associated information, and Rightmove has no control over the content. This property advertisement does not constitute property particulars. The information is provided and maintained by Whittley Parish, Diss. Please contact the selling agent or developer directly to obtain any information which may be available under the terms of The Energy Performance of Buildings (Certificates and Inspections) (England and Wales) Regulations 2007 or the Home Report if in relation to a residential property in Scotland.
*This is the average speed from the provider with the fastest broadband package available at this postcode. The average speed displayed is based on the download speeds of at least 50% of customers at peak time (8pm to 10pm). Fibre/cable services at the postcode are subject to availability and may differ between properties within a postcode. Speeds can be affected by a range of technical and environmental factors. The speed at the property may be lower than that listed above. You can check the estimated speed and confirm availability to a property prior to purchasing on the broadband provider's website. Providers may increase charges. The information is provided and maintained by Decision Technologies Limited. **This is indicative only and based on a 2-person household with multiple devices and simultaneous usage. Broadband performance is affected by multiple factors including number of occupants and devices, simultaneous usage, router range etc. For more information speak to your broadband provider.
Map data ©OpenStreetMap contributors.
